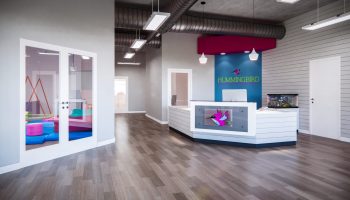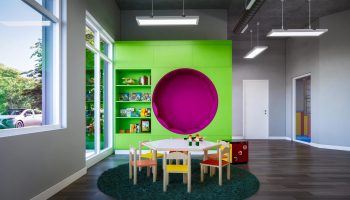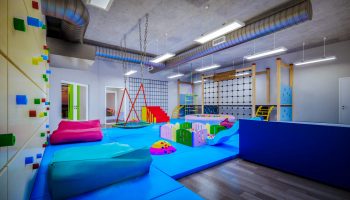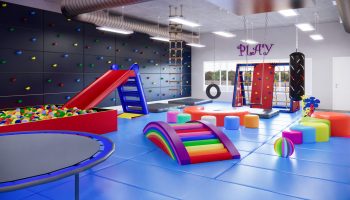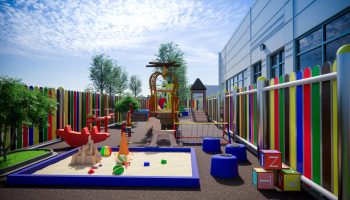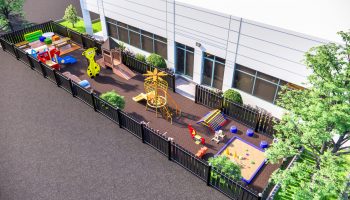BIM Services LLC provides high-quality photorealistic 3D renderings and helps transform your dreams into reality by offering you a virtual walk-through of the project, thereby, carefully intertwining your ideas/visions with 2D plan workflows. With our rendering services, we warrant a visually impacting virtual reality experience. We take pride in using all cutting-edge software like Sketchup, Lumion, Enscape, 3D Max, etc.
Easy modeling: Several tools make the process smooth.
User-friendly: The interface makes the modeling process so much easier.
Realistic models: Add shadows and lights to preferred areas.
Detailed aspects: Add data and get a real-time understanding of each aspect of plans.
