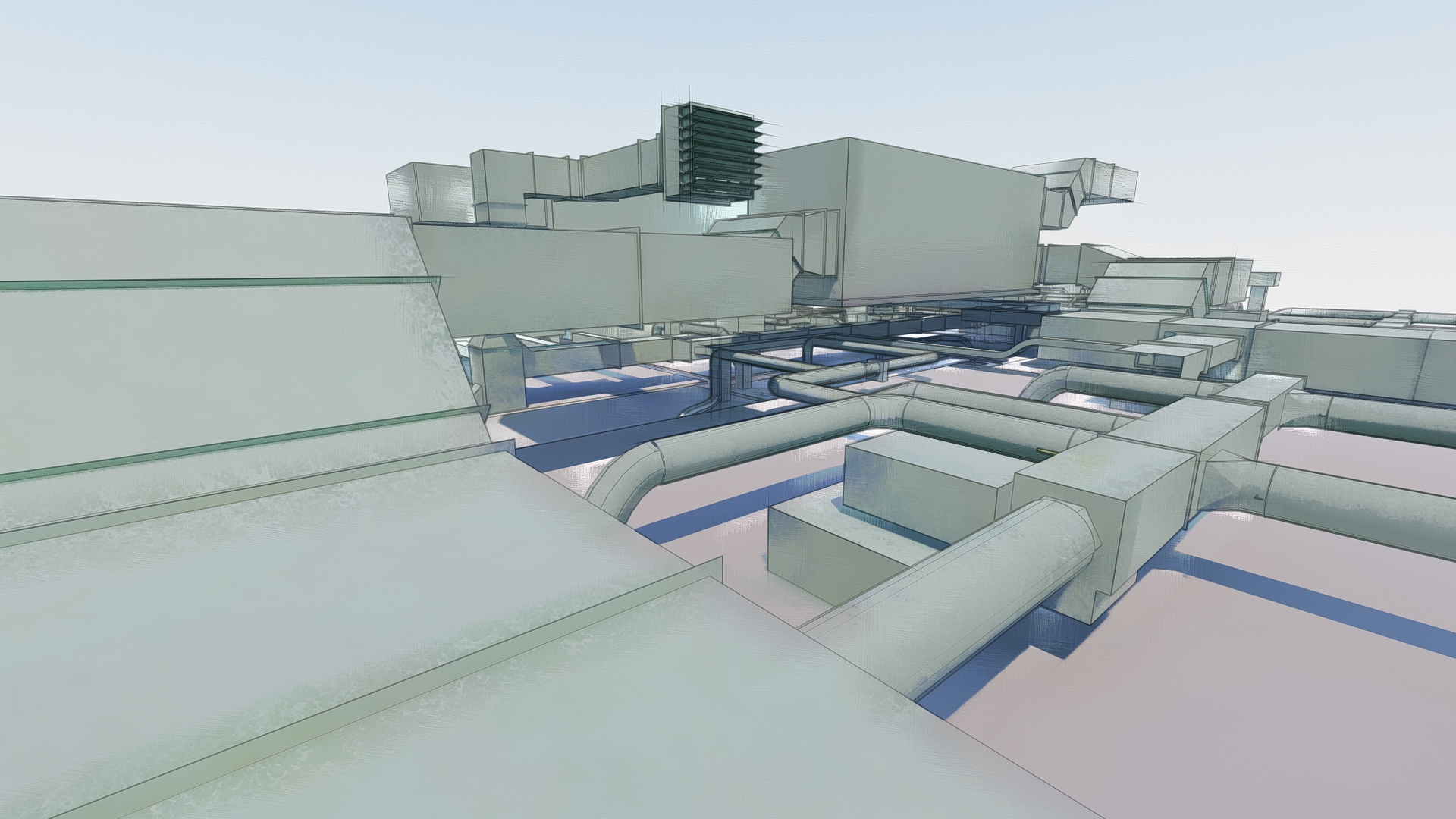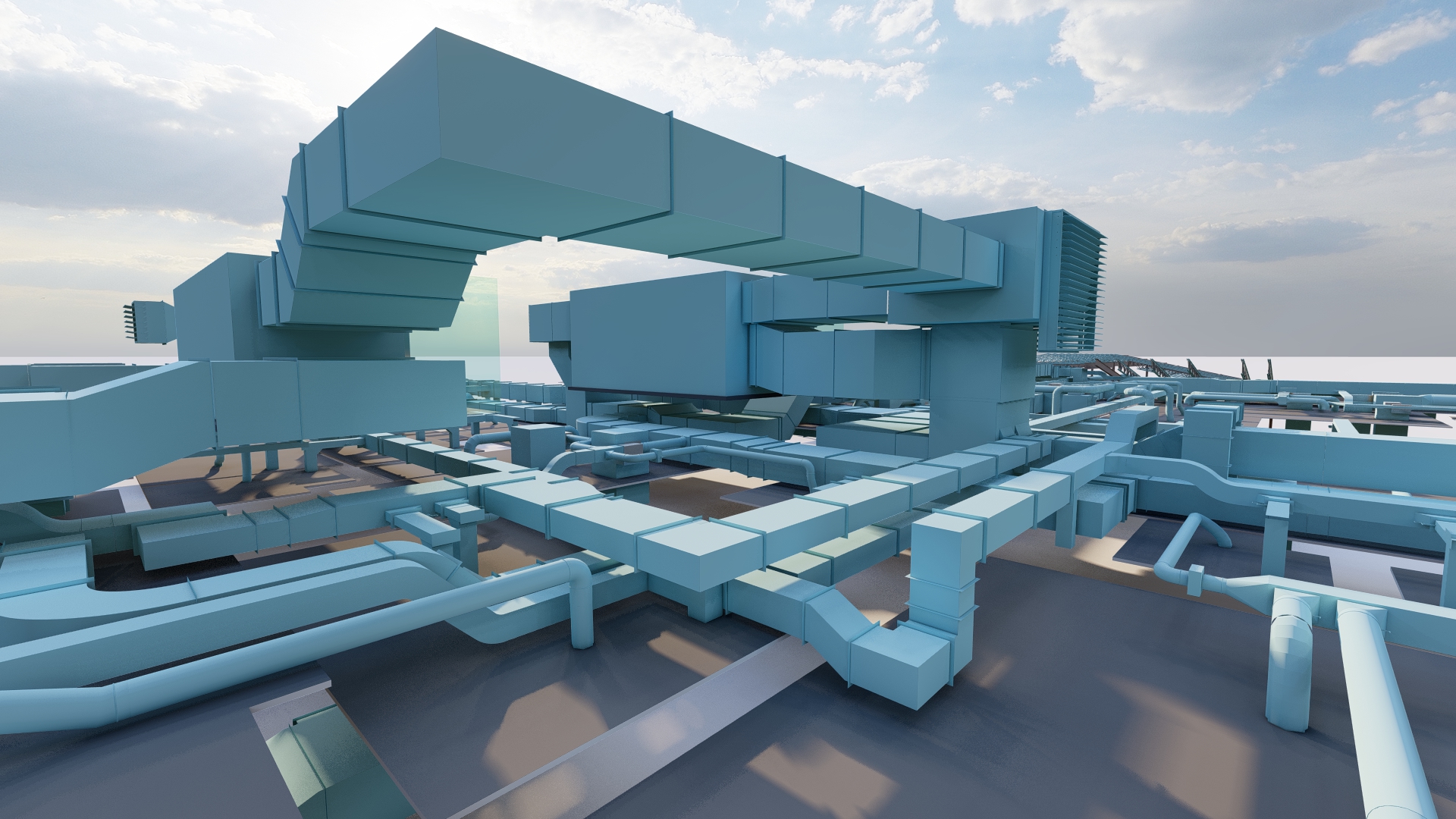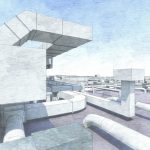The renovation of the existing annex courts building in Downtown New Braunfels, TX includes four floors. The first floor includes public records and staff offices to assist the public. The second floor includes Auditor’s office, Treasury, and IT support. The third floor includes two existing courtrooms with a larger footprint, two new courtrooms, judges chambers, and the district court clerk department. The fourth floor includes one of the new elevators and new mechanical units.
Scope- Ducting, Mechanical piping, and Plumbing
Project Synopsis:
Coordinate with other trades before the installation of the piping, fixtures, and equipment. Coordinate all fire and smoke dampers with rated walls as depicted. Field coordinate all duct, conduit, and piping penetrations to ensure systems are between the existing joists. Route ductwork up through level above, transition, and connect to the mechanical systems. Install hot, cold, and vent piping above the ceiling and waste piping below the ceiling. Coordinate with other trades to avoid conflicts. Provide BIM 3D clash-free model and detailed shop drawing with elevations and dimensions for every item in the BIM Mechanical and Plumbing System.
General Contractor- SpawGlass
Architect- HDR Architects, Inc.
Category- Courthouse
Location- New Braunfels, TX











