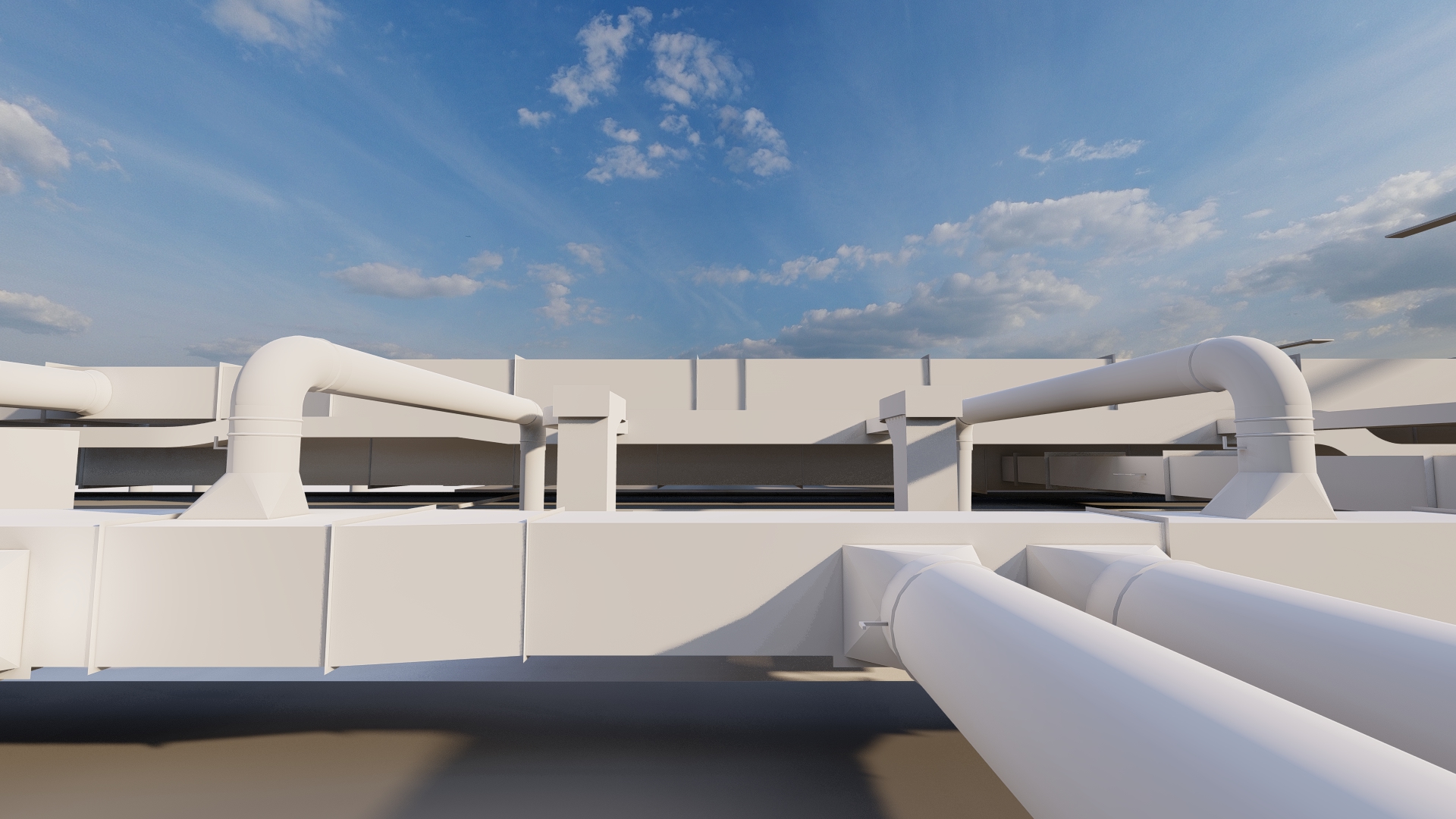This project is a phased construction of two (2) three-story office buildings (Building 3 and 4) where building 3 will be constructed under phase 1 and building 4 under phase 2. Upon completion of phase 2, there will be a total of 99,614 sq. ft. (GSF) on a 12.01-acre site with associated parking, drainage, and utility improvements. The total impervious cover is 43%.
Scope- Electrical
Project Synopsis:
- Coordinate the conduit routings with all trades before installation.
- Present the conduits, hangers, fixtures, and lighting as per submittal/schedule.
- Model all circuits and panel boards.
- Walk through of the Electrical model to the contractor.
- Produce the detailed shop drawings of Lobby, Level 1 & Level 2 with dimension, top and bottom elevations, and tagging for all electrical systems.
- \Produced shop drawings to include detailed 2D sections for enhanced clarity.
General Contractor- White Construction Company
Architect- Corgan
Category- Non-profit corporation
Location- Austin, Texas











