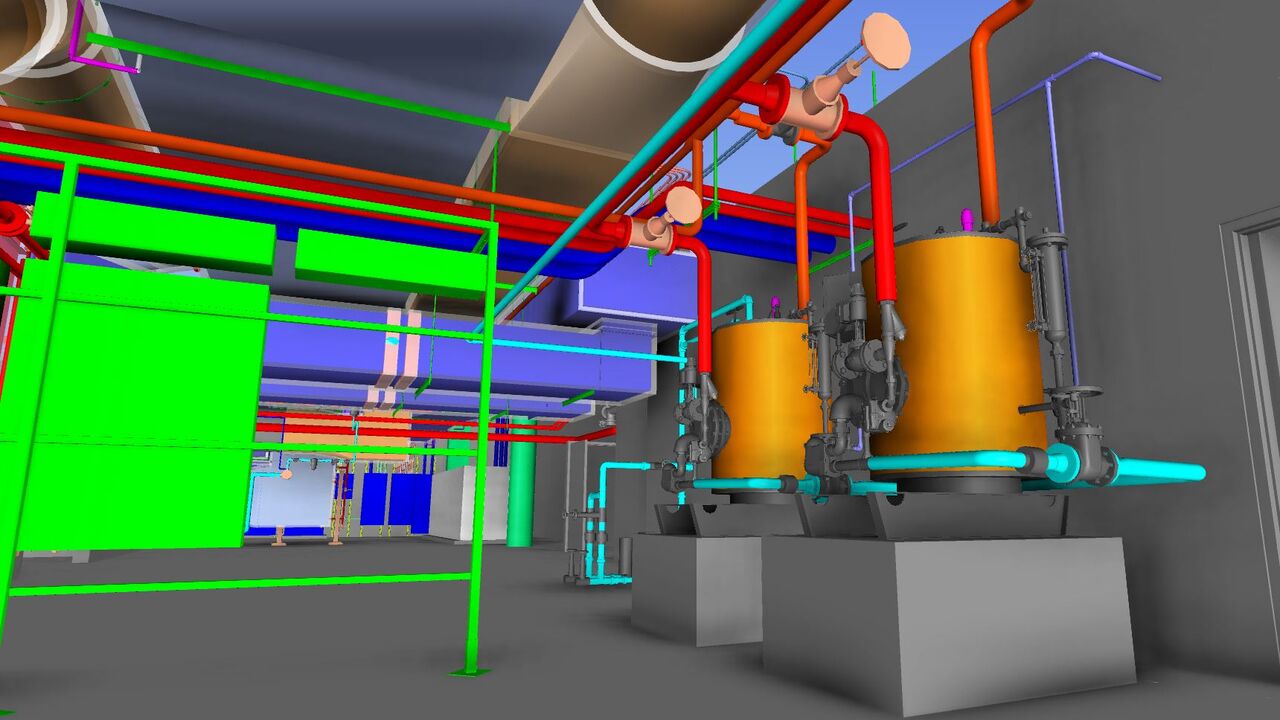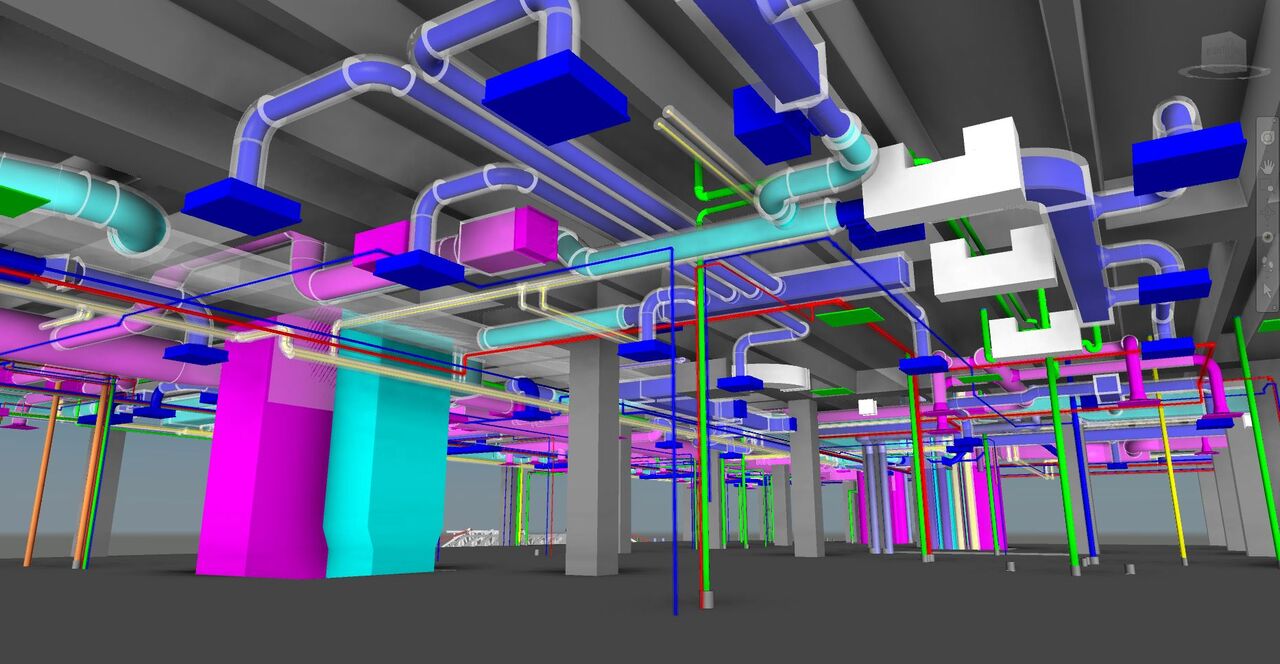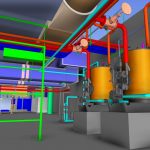New North Austin Building — Phase one of the North Austin Complex development authorized the construction of one 406,000 square foot state office building and accompanying parking lot. The nine-story office building includes a mechanical penthouse and an adjacent seven-story parking garage. BIM Services LLC in collaboration with Local Engineering company was responsible for 3D MEP modelling, 3D MEP coordination, and creating CDs for this building. We created MEP virtual 3D model and ensured with other services that there are no clashes. We modelled the mechanical duct and piping work for this multi-level building in Texas Software used to deliver this project was Revit using A360.
- Home
- Texas Facilities Commission’s
Share on facebook
Share on twitter
Share on linkedin
Share on skype
Share on pinterest
Share on reddit
Share on whatsapp
Share on email









