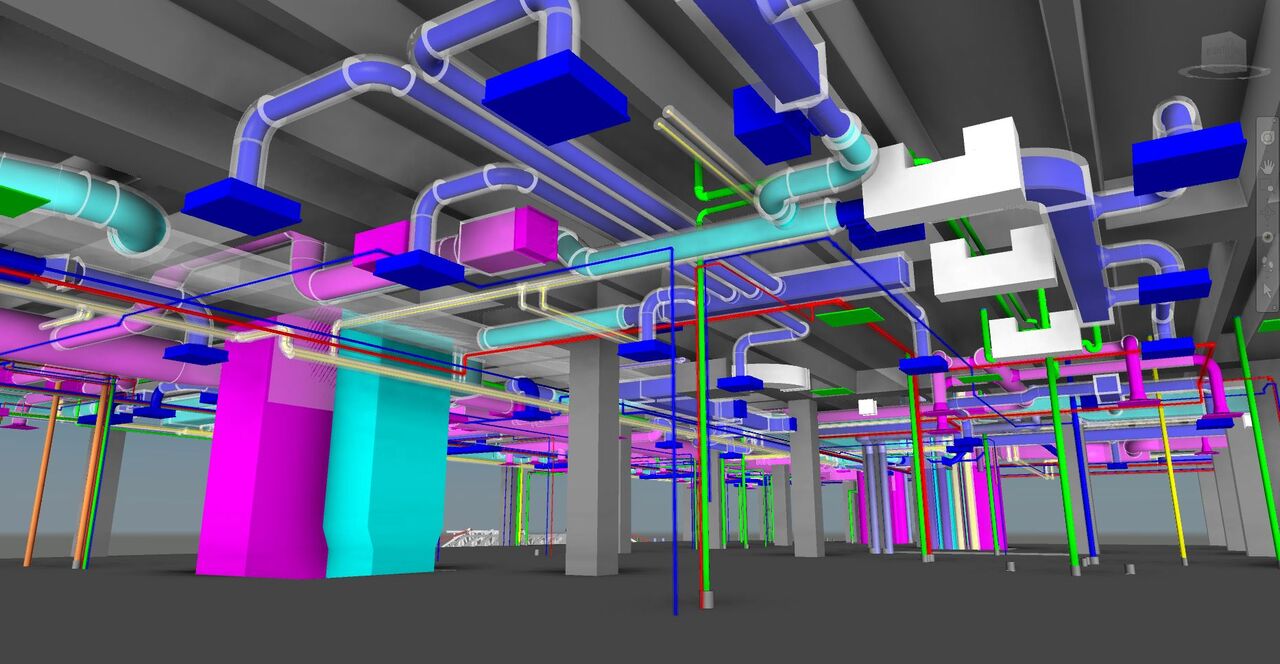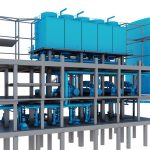Regional animal center in Williamson County Texas proposed a new two-story building with an approximate plan footprint of 20000 square and roughly 2500 square foot infill structure along with the renovation of existing Kennel Building Proposed construction was also to include additional parkway and driving areas. BIM Services LLC was responsible for providing Shop Drawings & Spool Drawings for Plumbing Services along with 3D views of existing Kennel Building and proposed New Building. BOQ documents for the client were also prepared as part of the project for both the buildings. Further working on MEP coordination & Trimble field points were also created by BIM Services LLC to bridge the gap between the design process and executed work. We used Revit to create BIM models, and the clash coordination/detection was done with the help of Naviswork.











