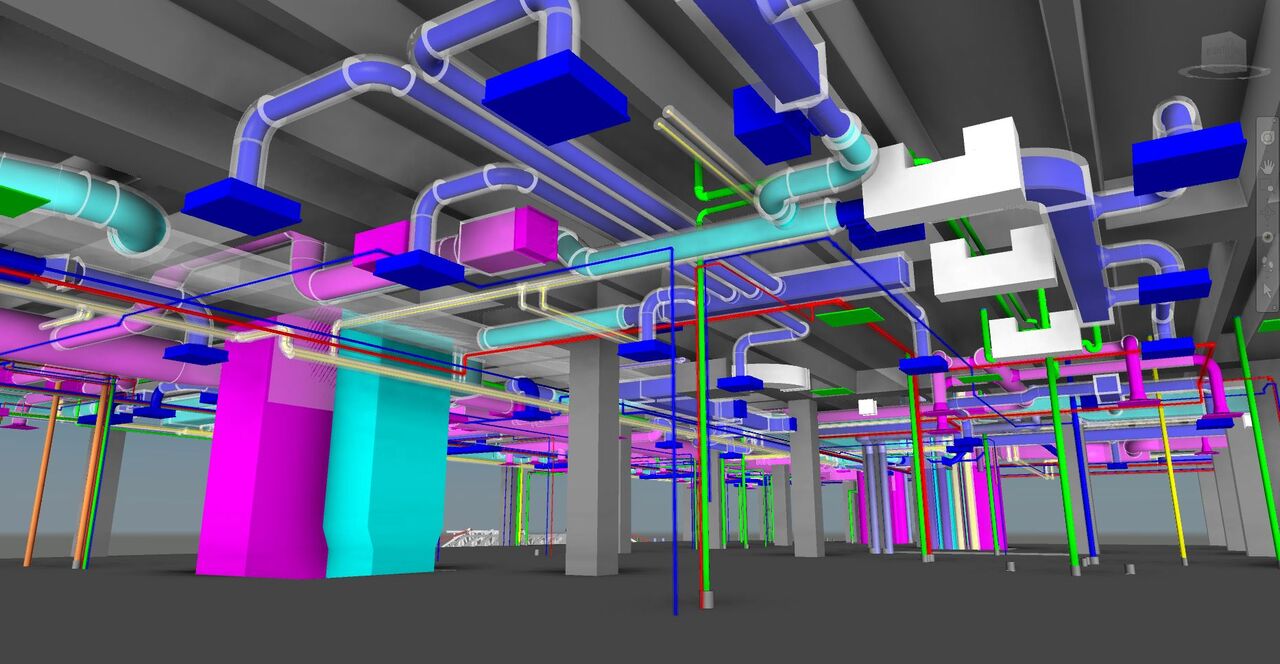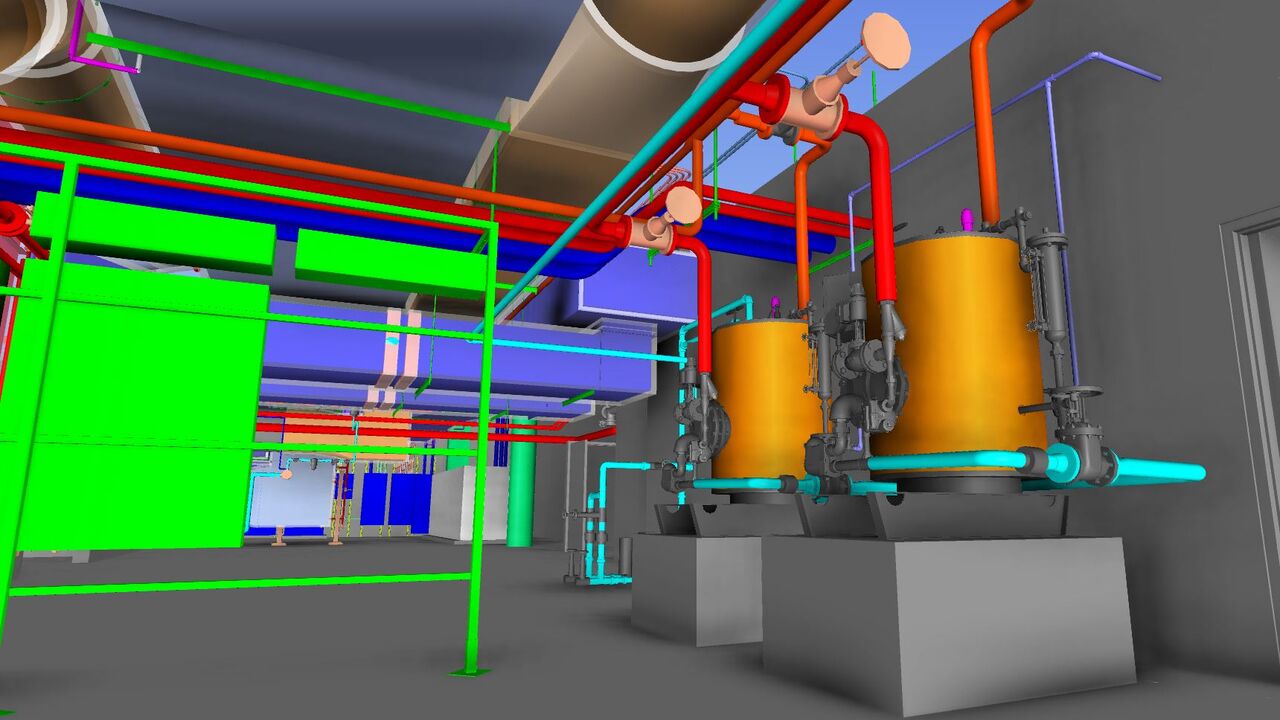Sid Richardson Hall (SRH) is an attractive building at the University of Texas, Austin. It has a total area of 2, 82,279 square feet and was built in 1971. Renovation work for Mechanical Room & Basement Hallway approved by the University of Texas in 2018. BIM Services LLC working on a behalf of the Mechanical Sub Contractor provided BIM/CAD designs throughout this project. Along with that we also ensured day-to-day field design support to the field crew. BIM services created Piping, Plumbing & HVAC shop drawings of multiple floors of this building in accordance with the project standards. BIM Services also ensured that all the drawings and CAD work is carried out in a detailed and accurate manner so that ‘As Built’ drawings were completed to high standards. We also assisted other services like Electrical & FP to ensure there are no clashes in the field. BIM Services was also responsible for the complete Clash coordination of SRH Mechanical Reno. Project.
- Home
- Sid Richardson Hall (SRH)
Share on facebook
Share on twitter
Share on linkedin
Share on skype
Share on pinterest
Share on reddit
Share on whatsapp
Share on email











