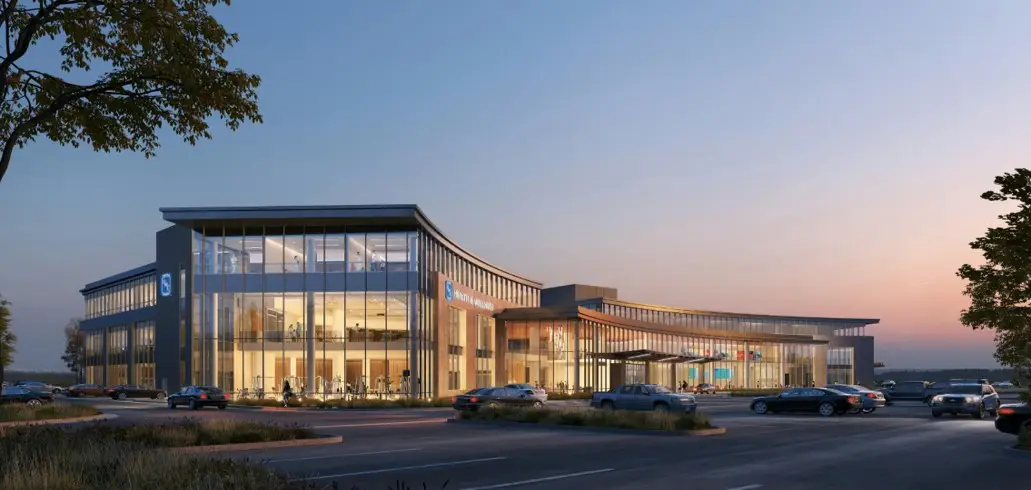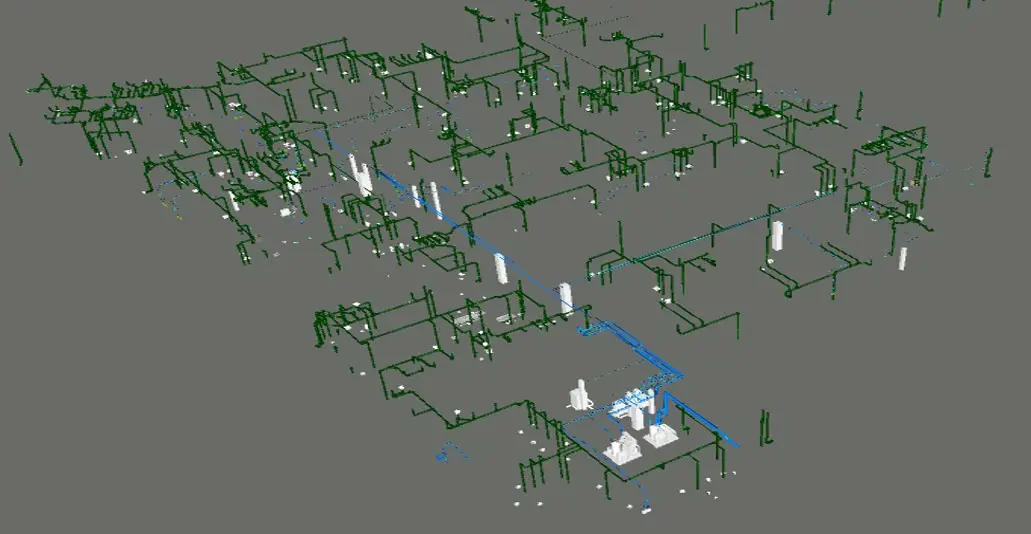- Project Area: 221,480 sq ft
- Architect: HDR ARCHITECTURE INC.
- Engineer: HUGO REED AND ASSOCIATES INC.
- Contractor(S):
Owner: UMC HEALTH SYSTEM - LOD: 350
- Trades Covered: Plumbing, Shop Drawing, As -Built
- Software: Revit Fabrication 2021
- Verticals: Plumbing
Challenges and Solutions:
Challenge 1: Transition to Design-Build Project
- Issue:
- Originally scoped for HVAC, Mechanical Piping (MP), and Plumbing modeling and coordination, the project faced design issues and frequent updates.
- Solution:
- Team provided proactive solutions after validating feasibility in the model, engaging GC, MEPF, and designers in weekly meetings. Detailed RFIs with before-and-after model snapshots were shared to enhance communication and efficiency.
Challenge 2: Facility Maintenance Considerations
- Issue:
- Hospital environment required careful planning for equipment and elements accessibility post-installation, including valves and dampers.
- Solution:
- Added clearances to floor-mounted and ceiling-mounted equipment to facilitate maintenance access. Clash tests with other trades and architectural elements were conducted to identify and resolve issues pre-installation.
- Scheduled periodic BIM meetings with the Facility Maintenance team to ensure compliance with city requirements and thorough quality checks before installation.

