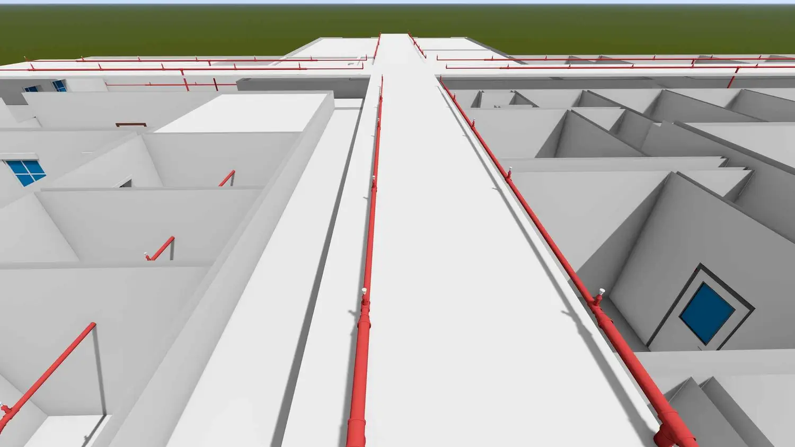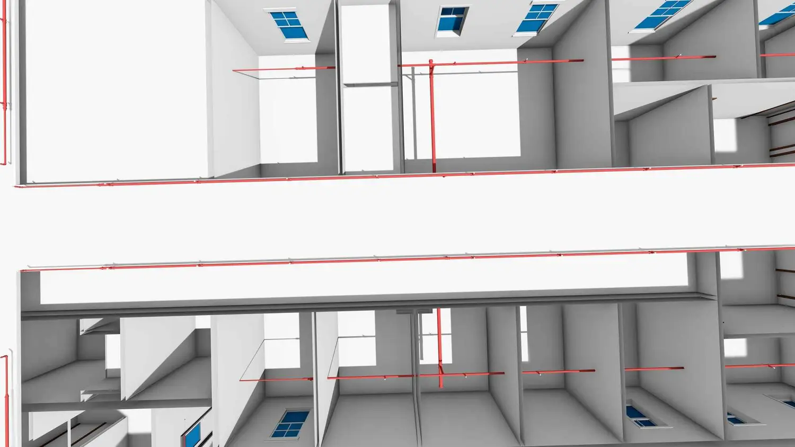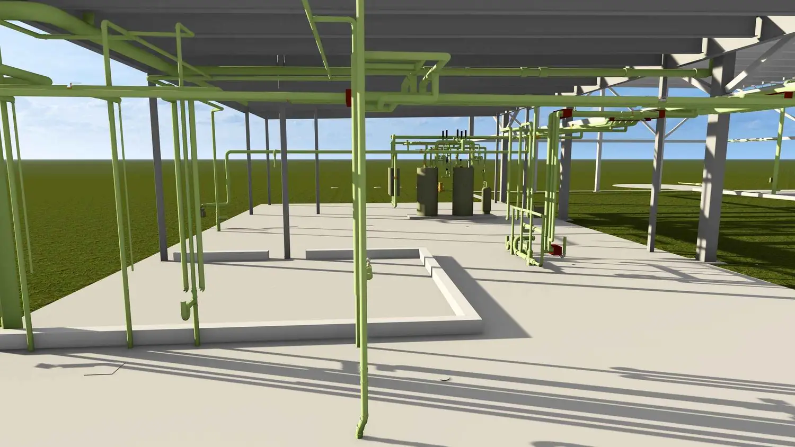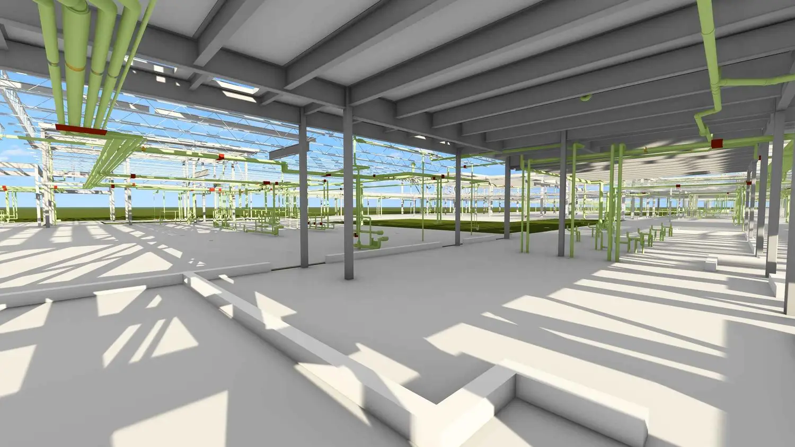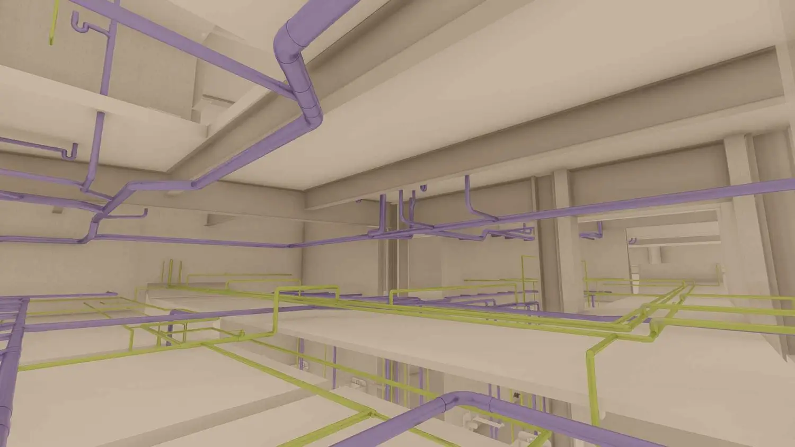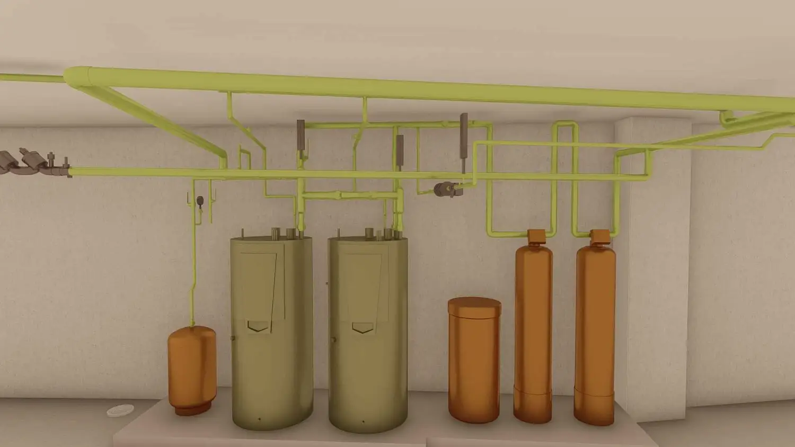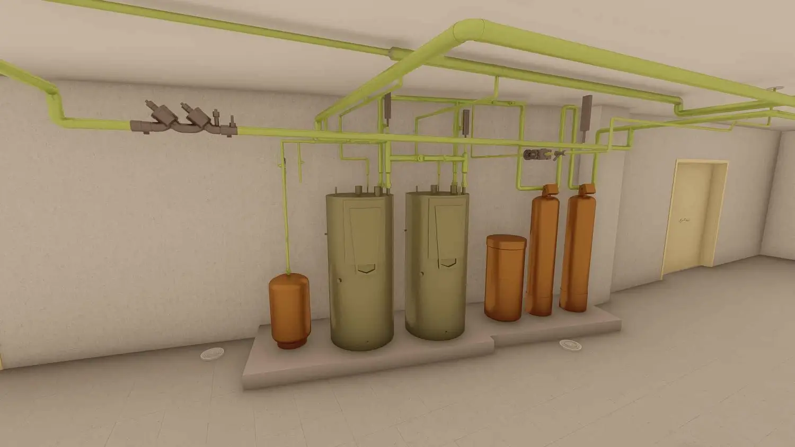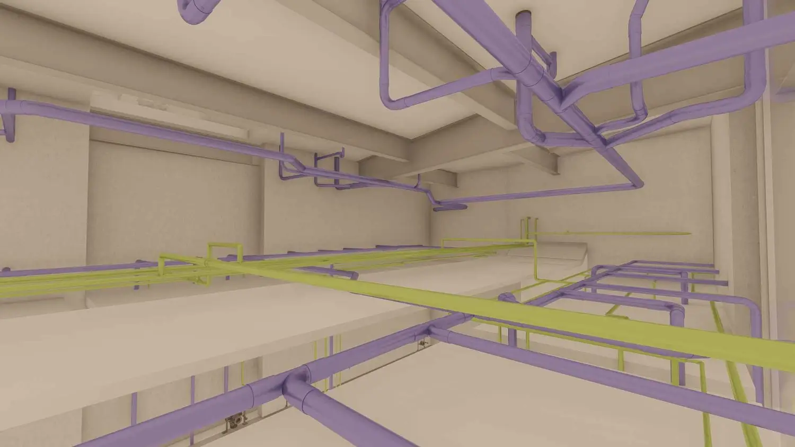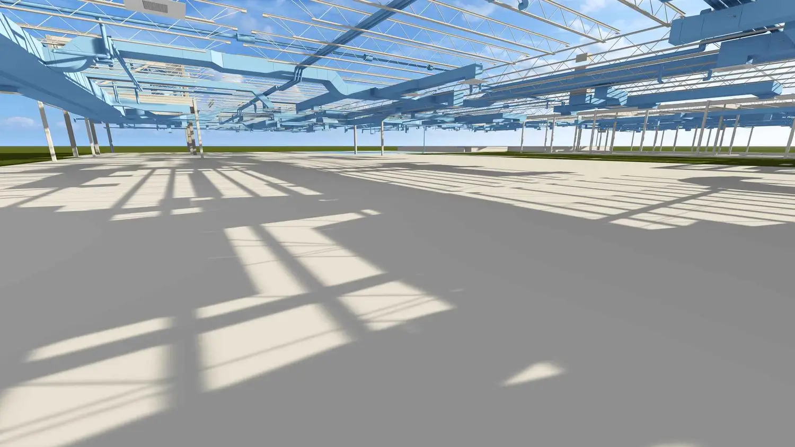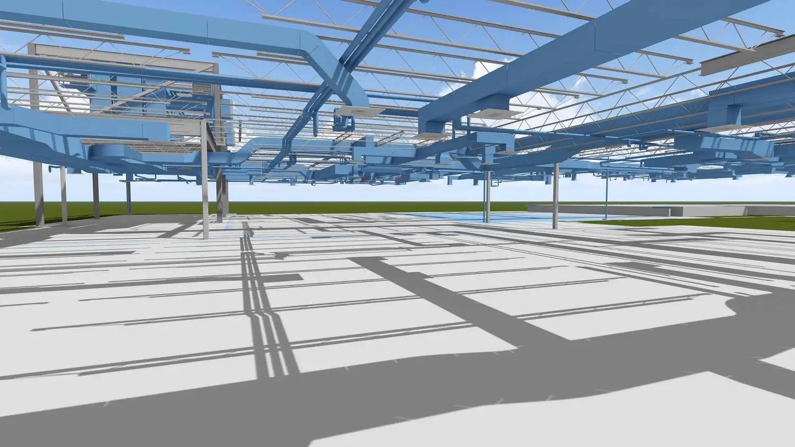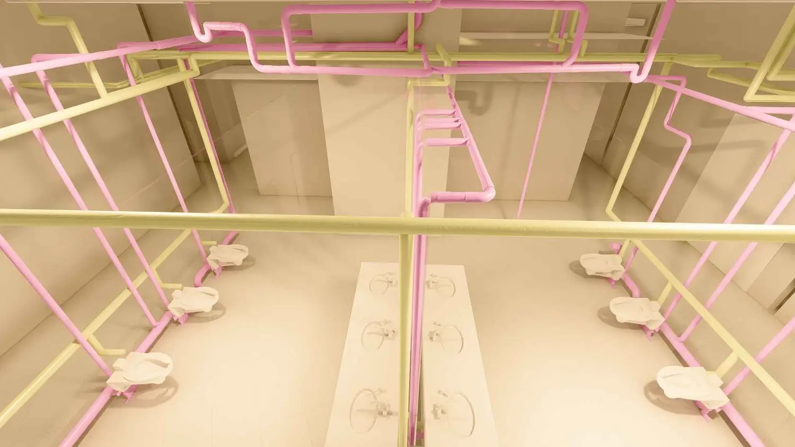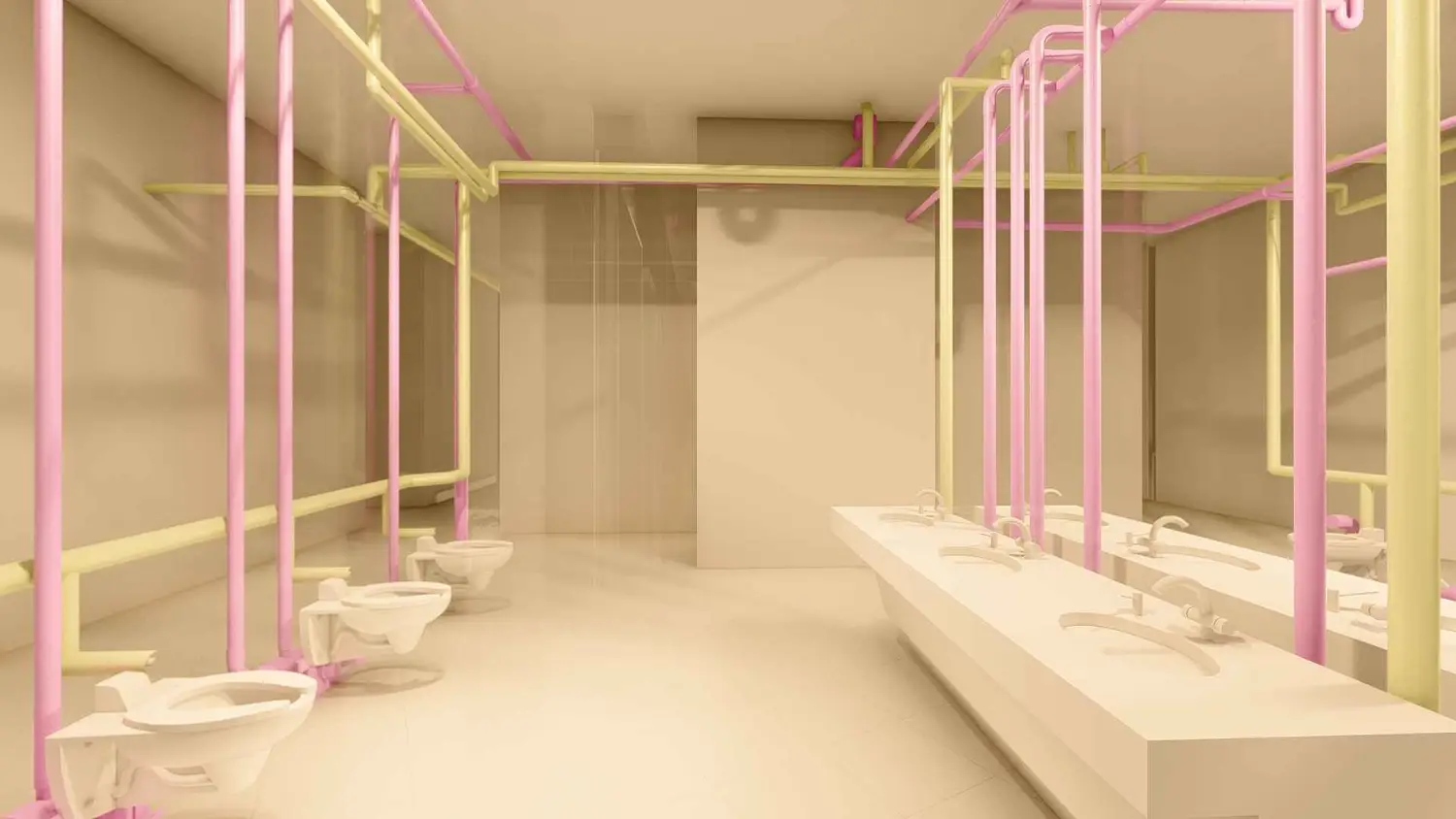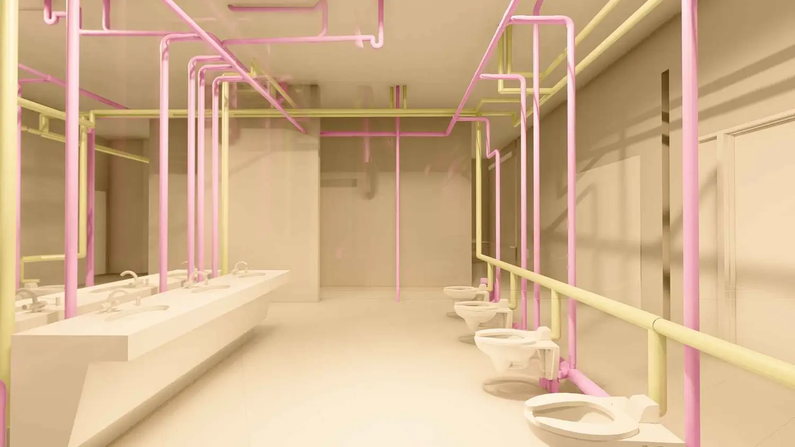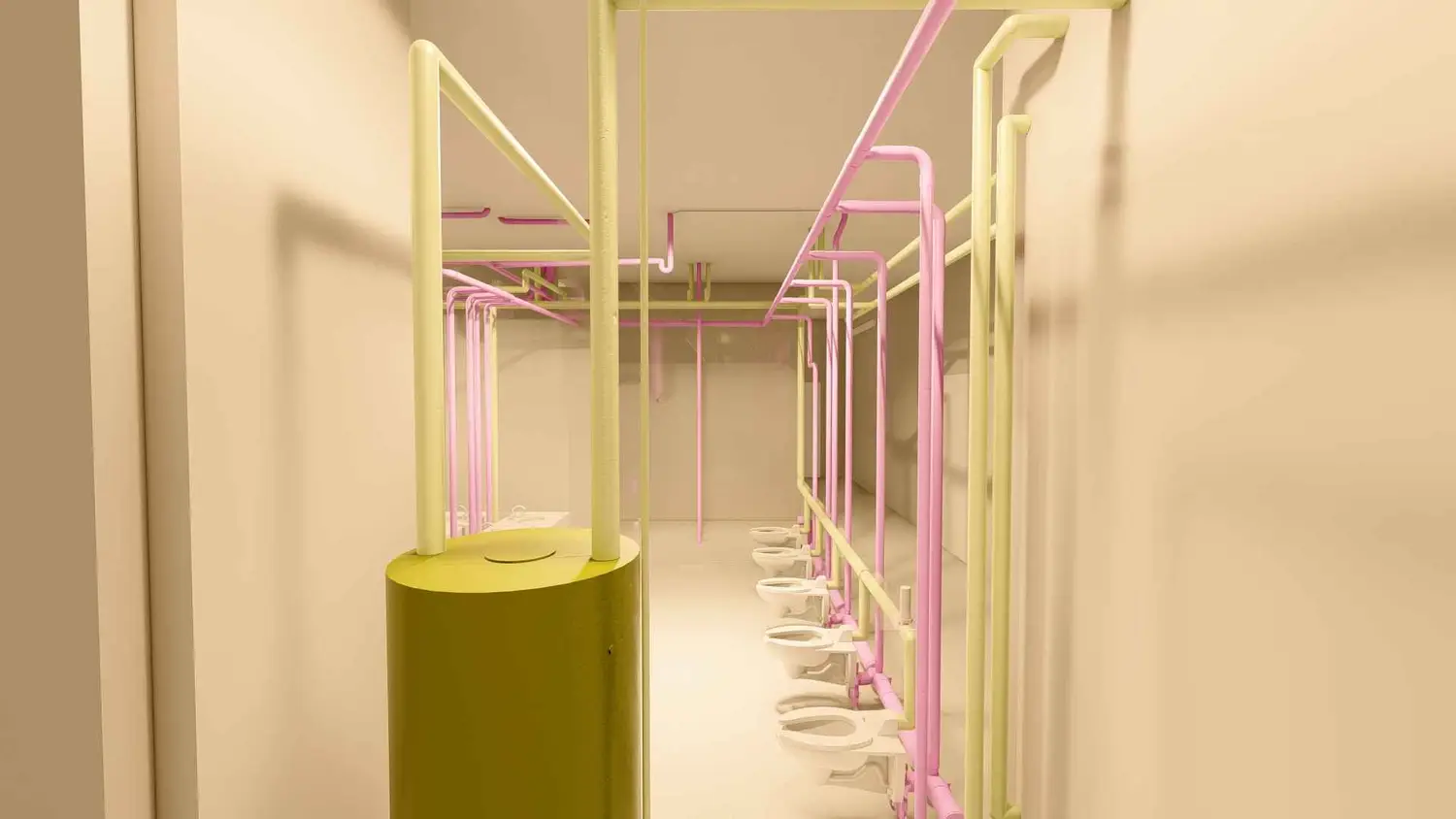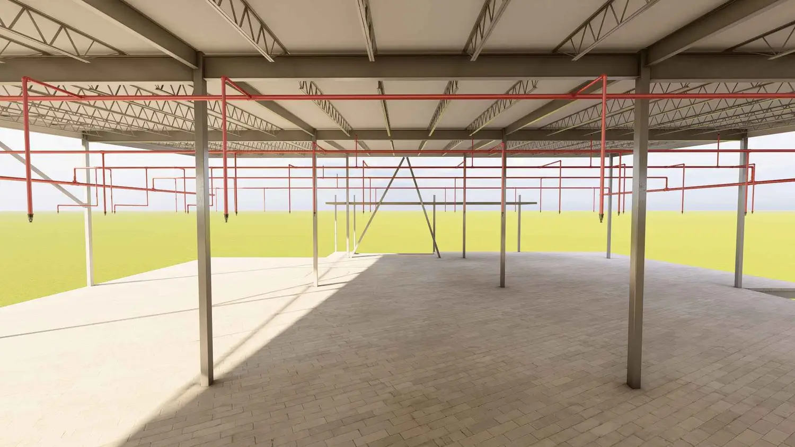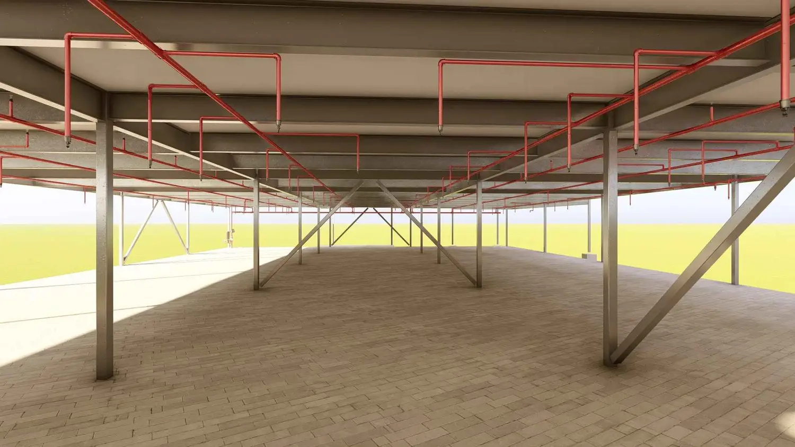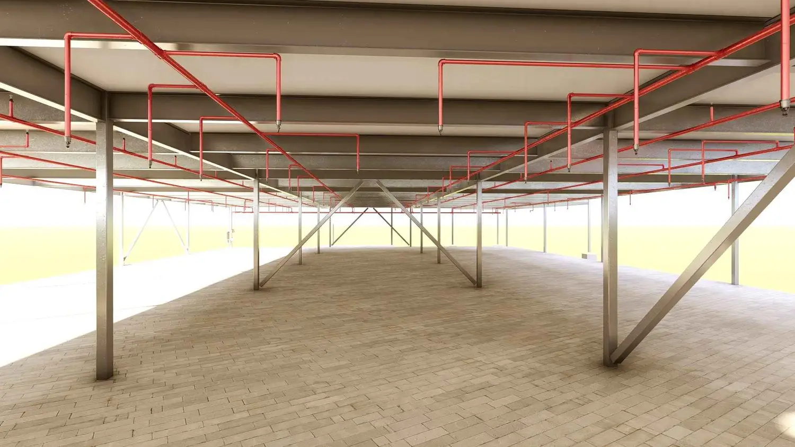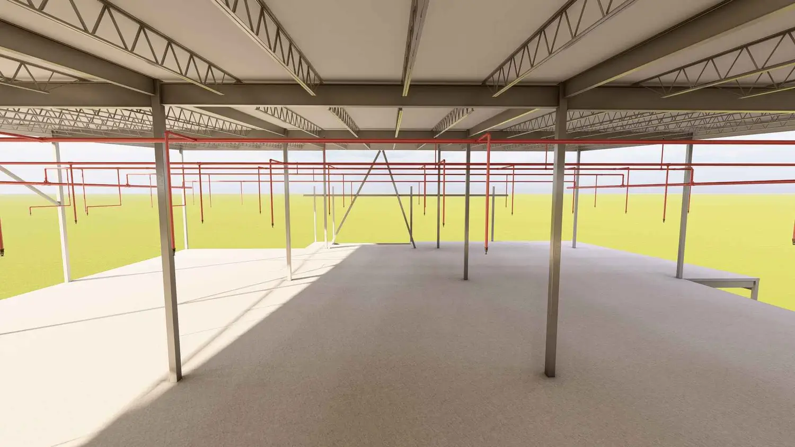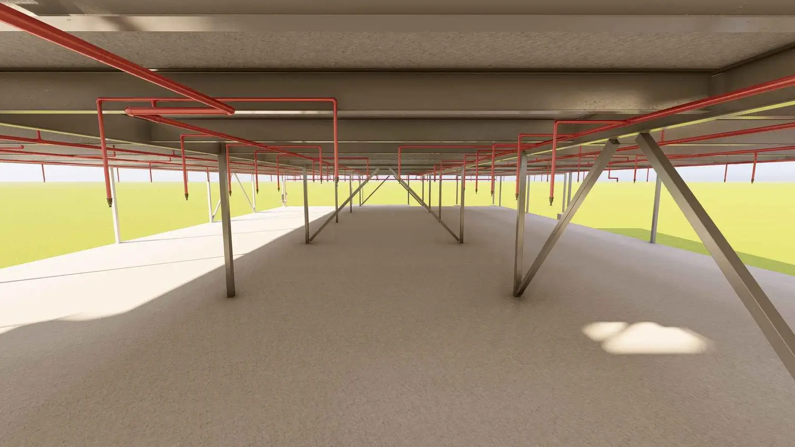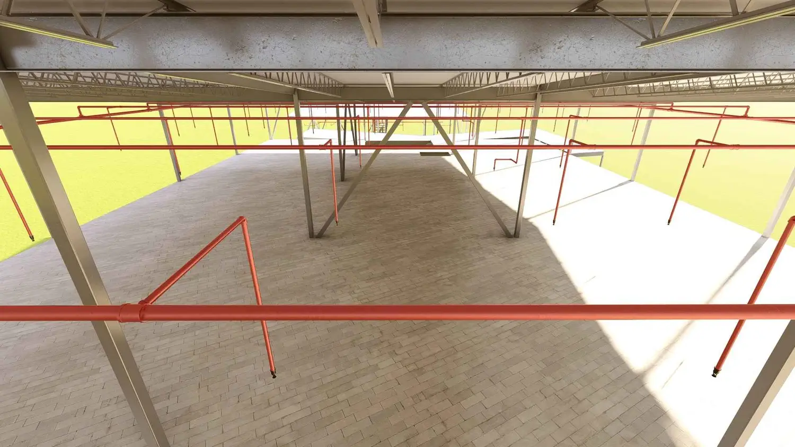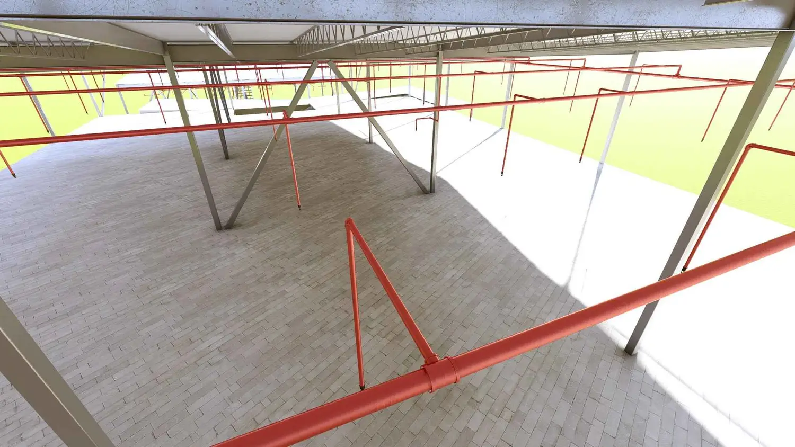We use our experience in 3D modeling to build MEPF design models. 3D modeling ensures that the routing of the services is carried out in a manner that is clash-free from structural components. 3D BIM models bring a lot of value to the project in terms of improved visualization, clash identification, constructability analysis, and much more. Apart from being well organized, the model offers the contractor and other trade partners an additional dimension and consistency during execution.
We aim to deliver BIM models with accurate details so that higher efficiency on site can be achieved. Our data-rich BIM models have the following features:
- Delivered in desired Revit versions, Revit Fabrication, NWC, DWG, and or IFC format as required.
- Embedded with desired level of details ranging from Level of Detail LOD 200 to LOD 500.
- Model creation for all trades MEPFSC (Mechanical, Electrical, Plumbing, Fire Protection, Structural & Civil)
- Create Revit family libraries of MEP FSC components.
- 4-D and 5-D BIM data-rich models for scheduling, quantity take-off, cost estimation.
- Informative 3D models from 2D drawings.
- BIM Models can serve as key input data for Digital Twin hence optimizing facility management.
BIM 3D Modeling
- Real-time interface: Gives better visualization without visiting the site.
- Get well-organized designs: Industry-ready 3D models.
- Cost-effective: Save millions of bucks and tons of hours in rework.
- More power: Gives you more control as an Engineer.
- Easy circulation: Send models across and communicate better.
