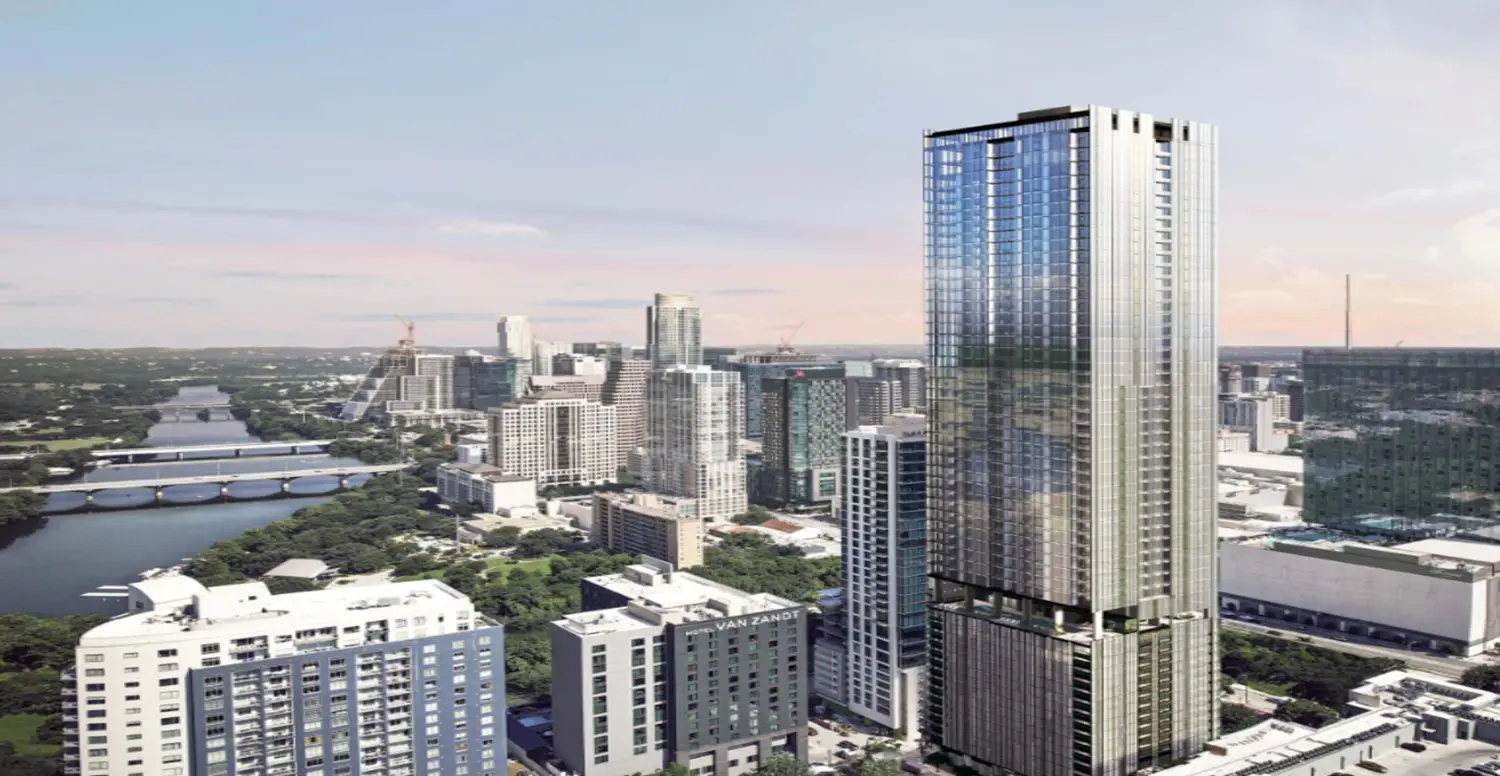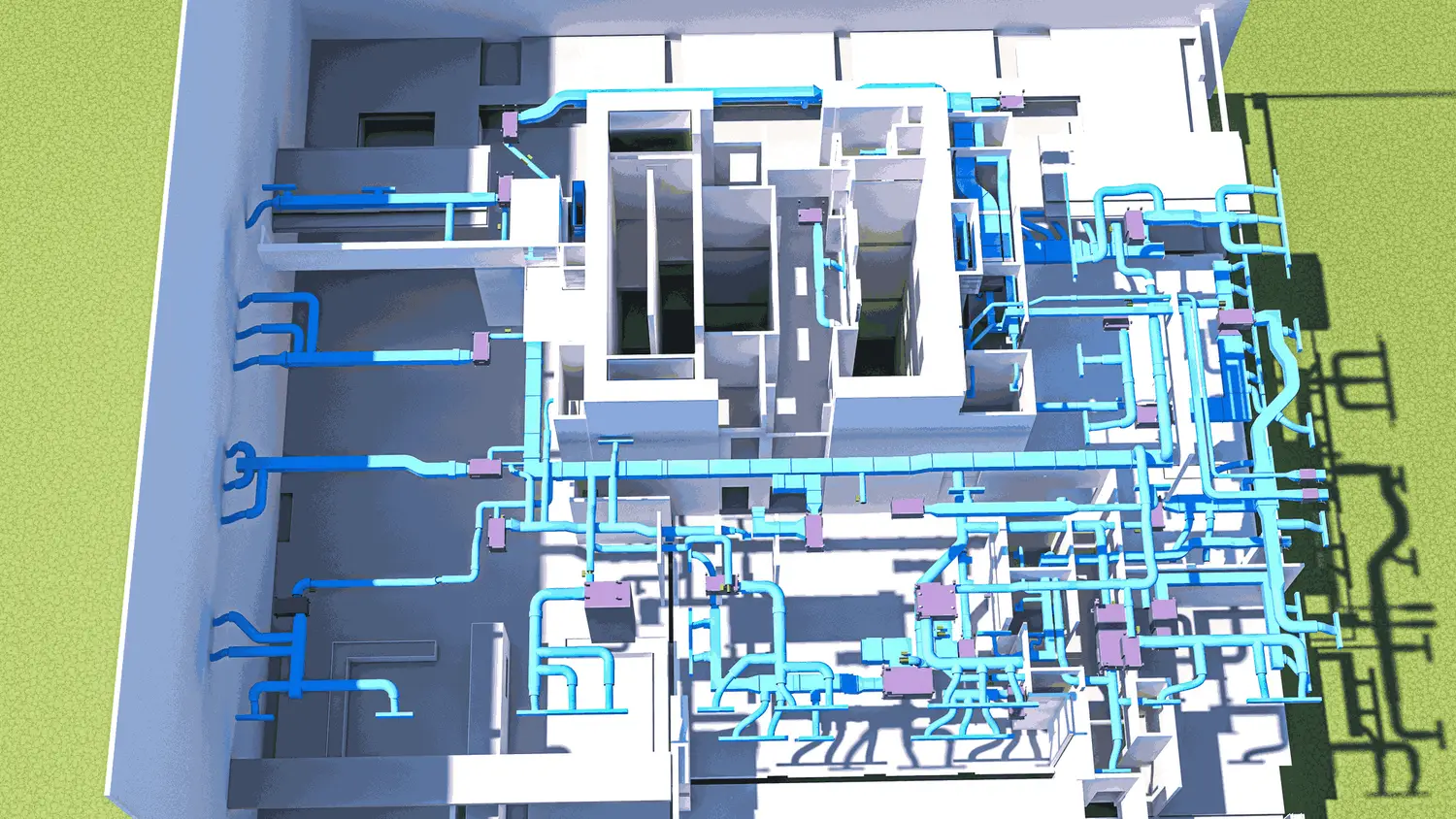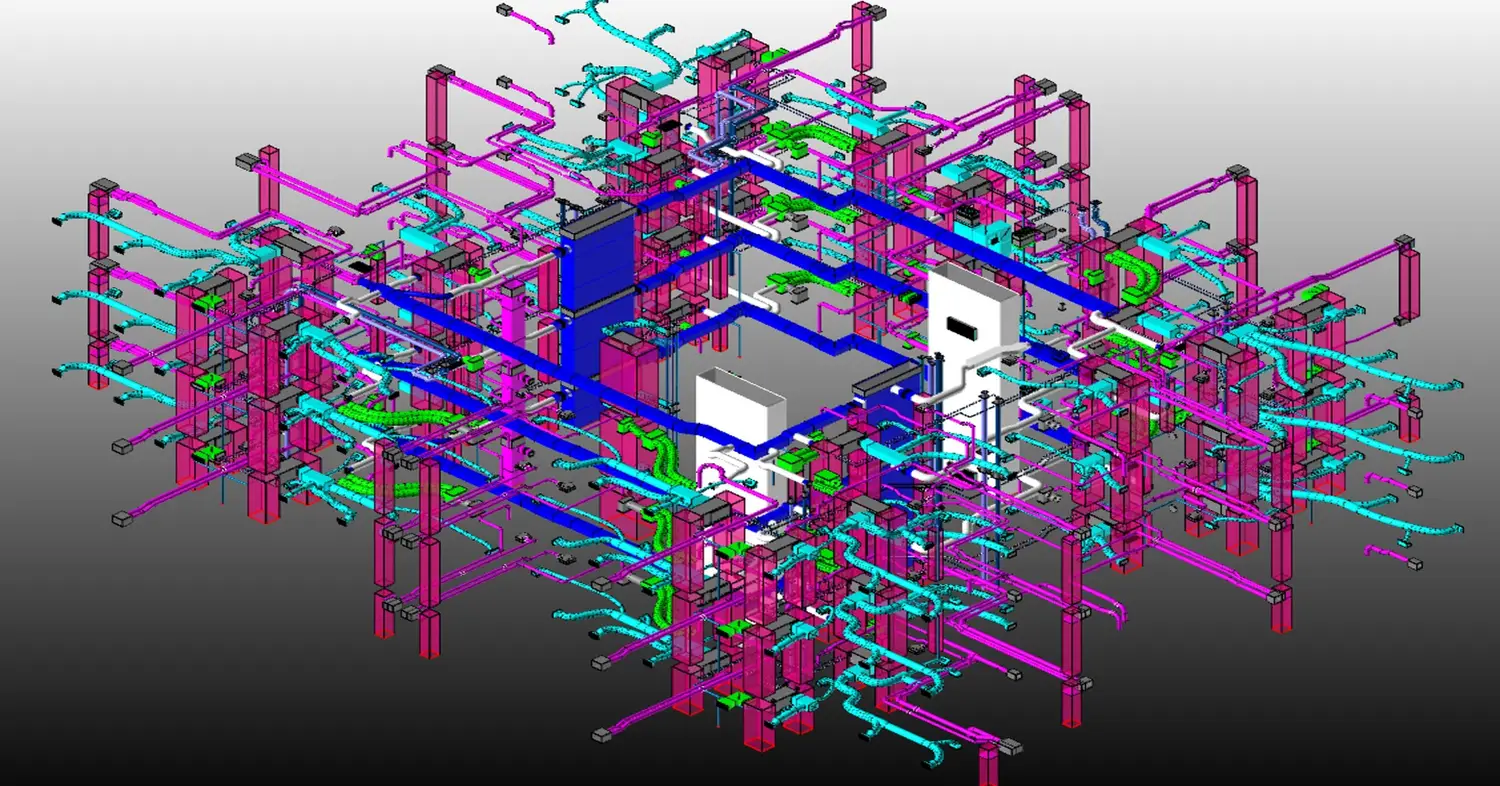- Project Area: 511,779 sq ft
- Architect: N/A
- Engineer: N/A
- Contractor(S): N/A
- Owner: N/A
- LOD: 400
- Trades Covered: Mechanical, Shop Drawings, Coordination
- Software: Revit Fabrication 2021
- Verticals: Mechanical
Challenges and Solutions:
Challenge 1: Ceiling Space Constraints
- Issue:
- Coordinating mechanical ducts and plumbing (MP) within narrow ceiling spaces above residential units without compromising floor-to-ceiling height.
- Solution:
- Regular coordination meetings with the design team and trades facilitated timely resolutions. Quick decisions on rerouting and accurate incorporation of submissions ensured project completion on schedule. Emphasised time management and model accuracy for smooth project execution.
Challenge 2: Continuous Architectural and Structural Changes
- Issue:
- Managing frequent architectural and structural changes within a time-bound project posed coordination challenges.
- Solution:
- Rapid responses to RFIs and timely communication with field teams facilitated effective coordination. Maintaining delivery schedules and updating changes were prioritised. Dedicated team for deliverables and coordination ensured efficient handling of project updates.


