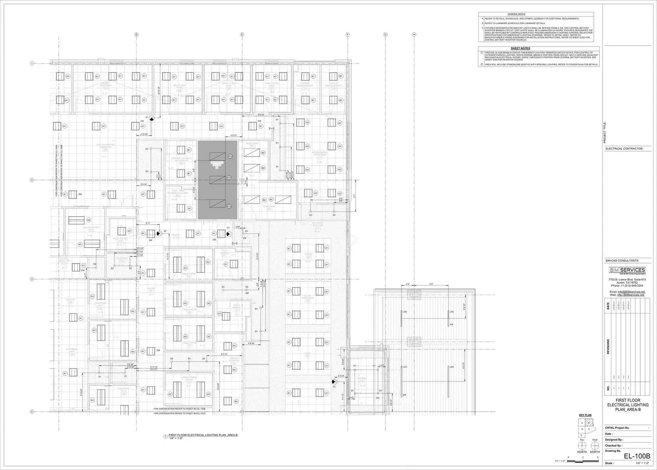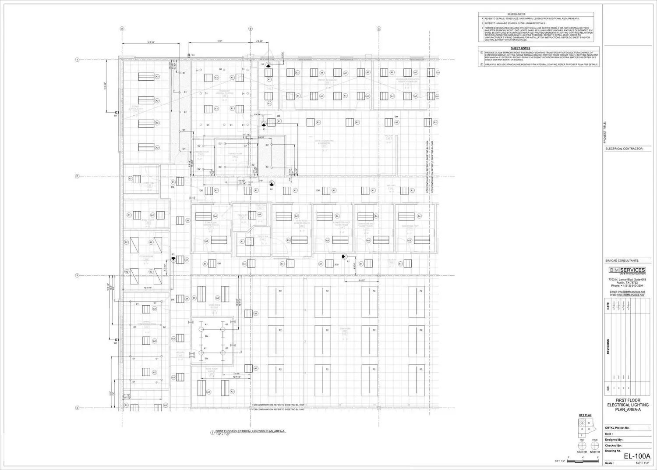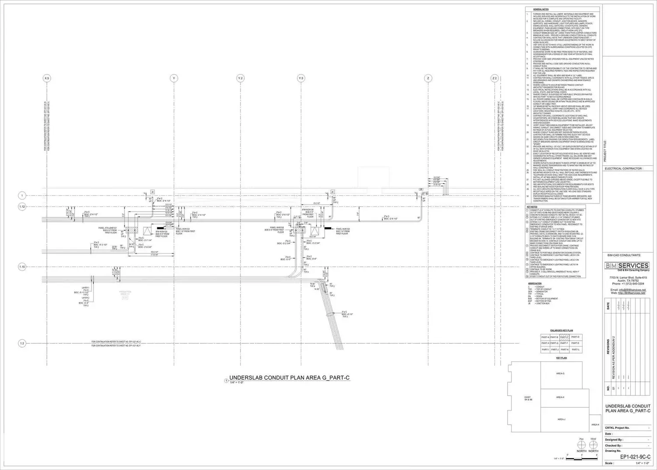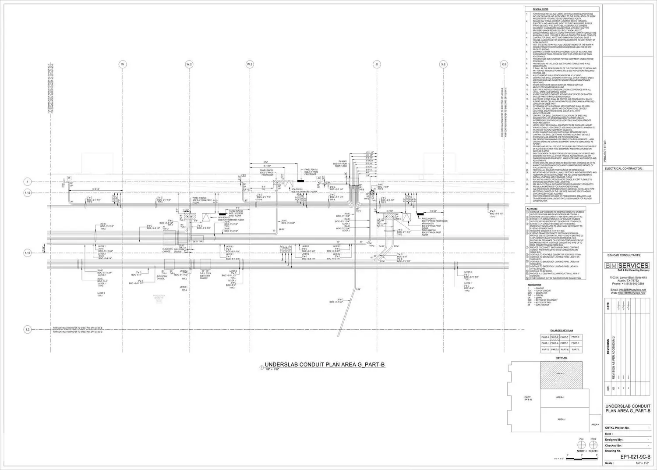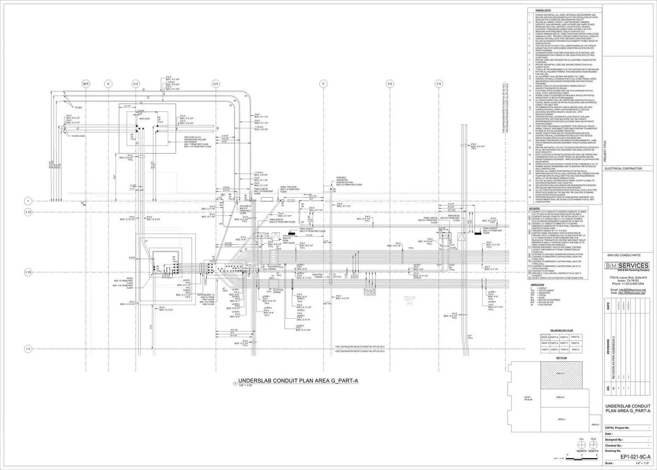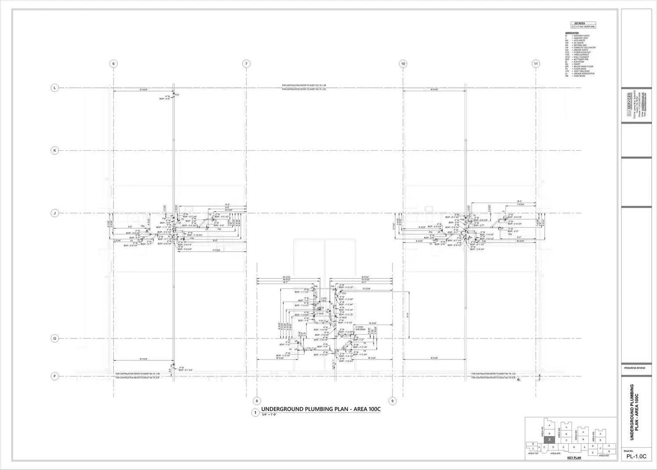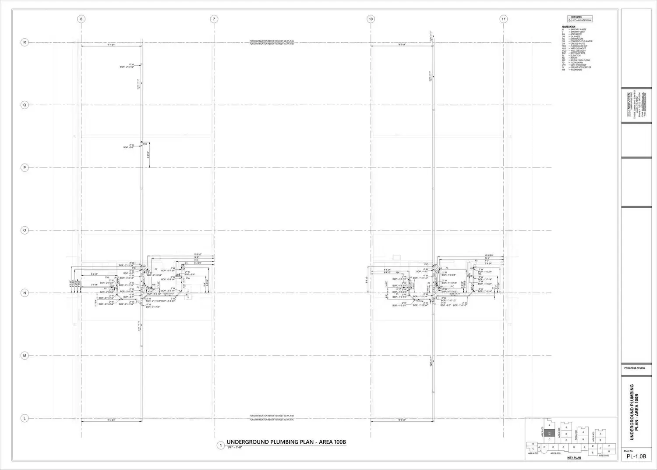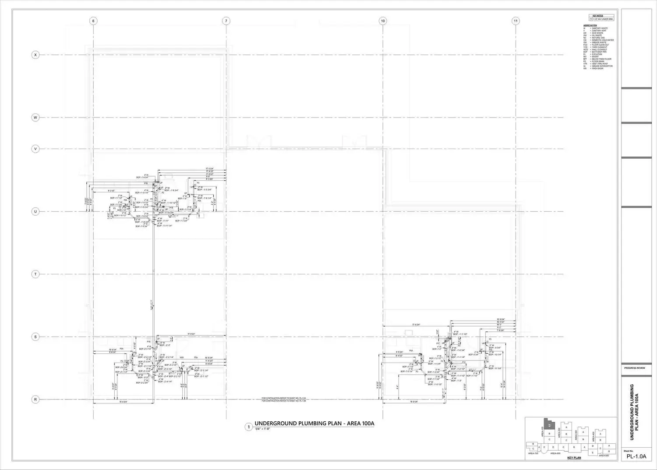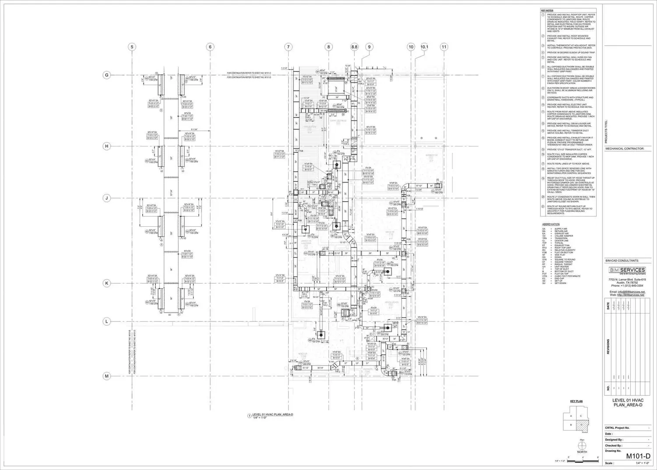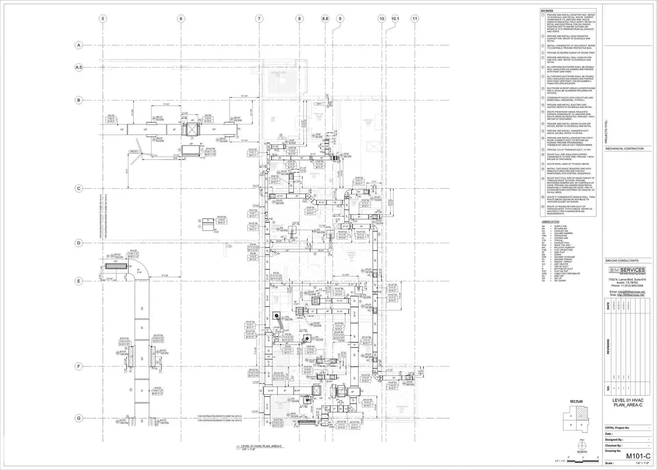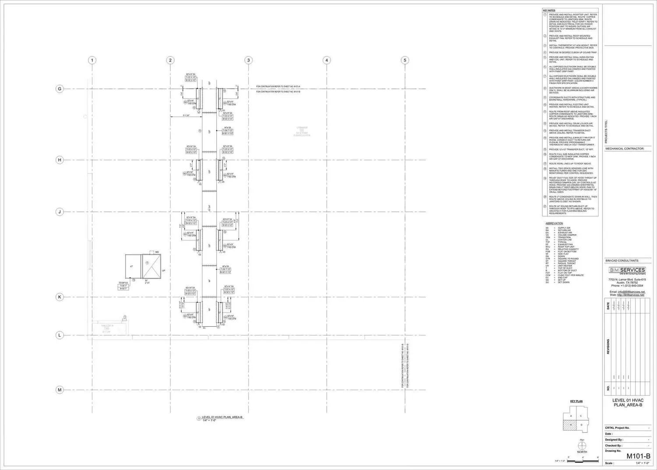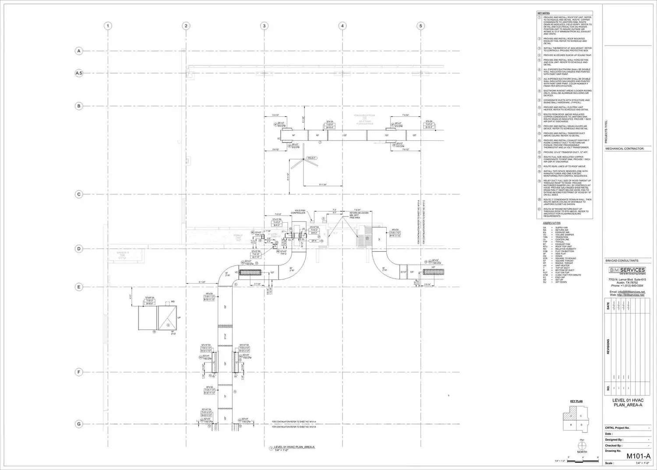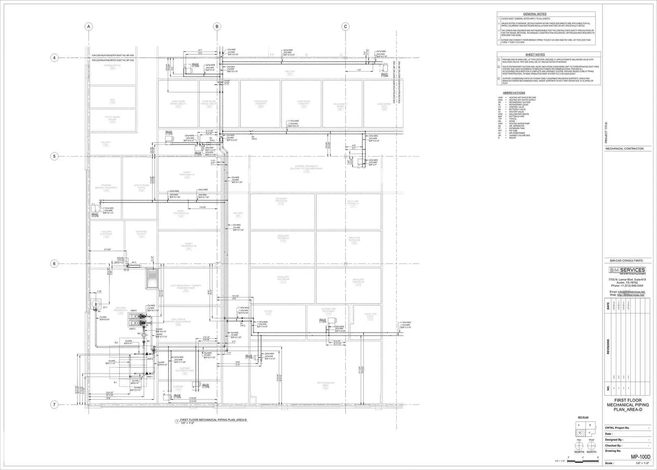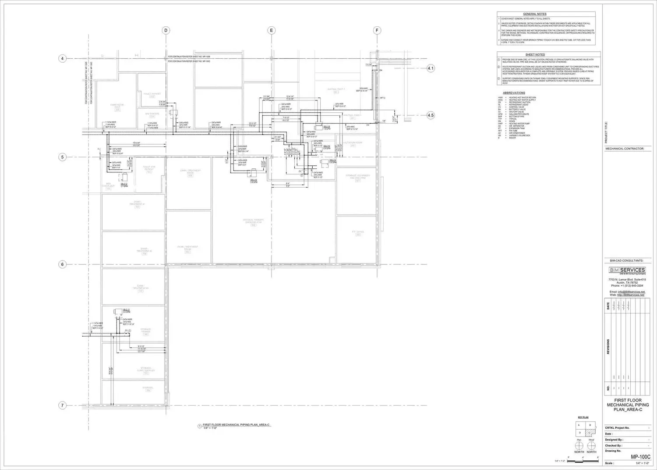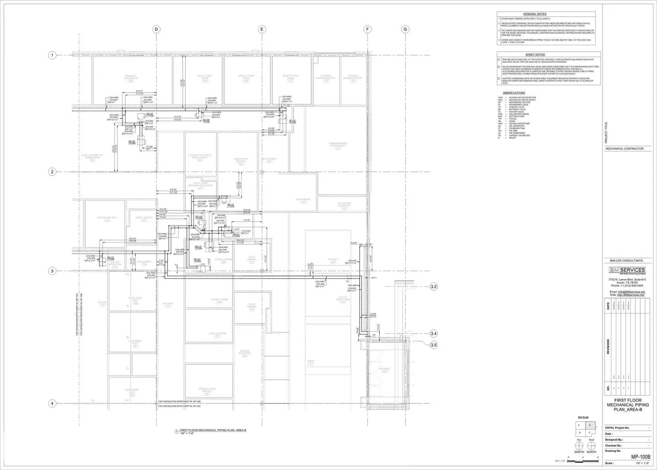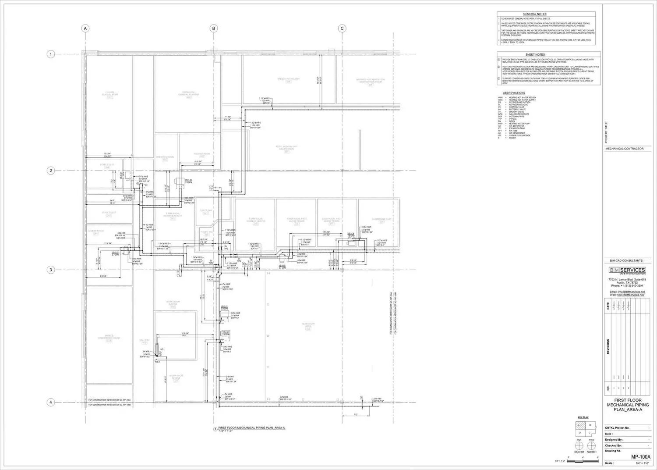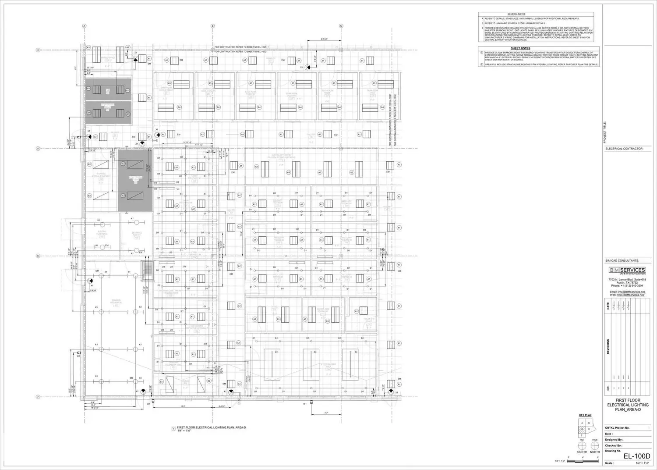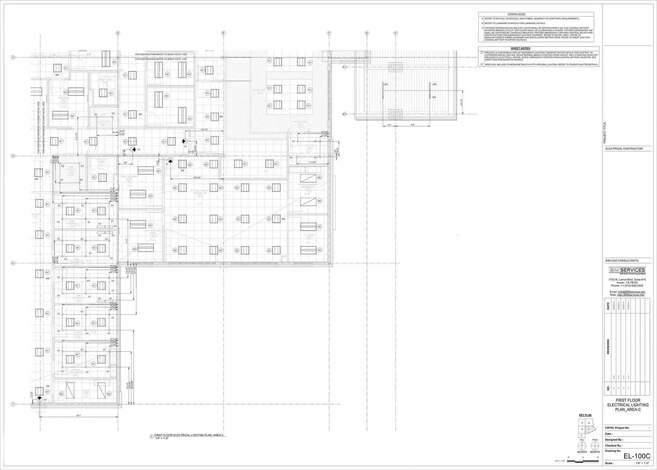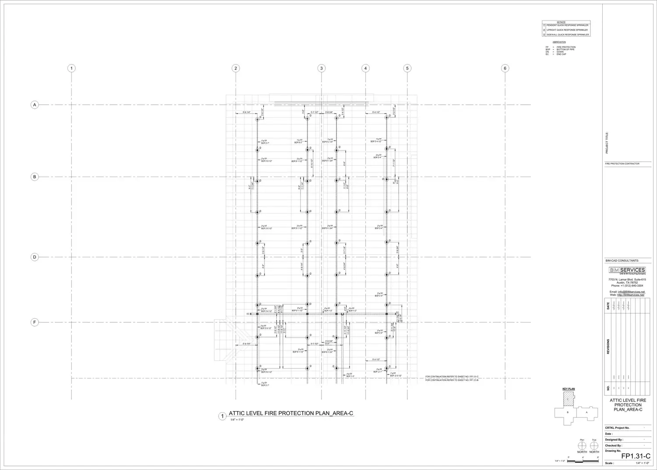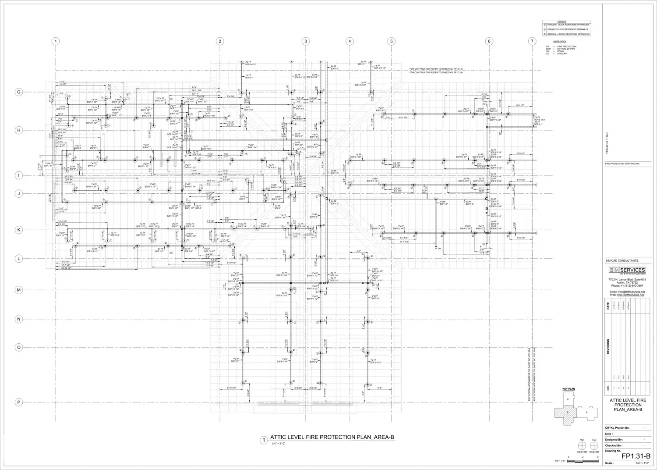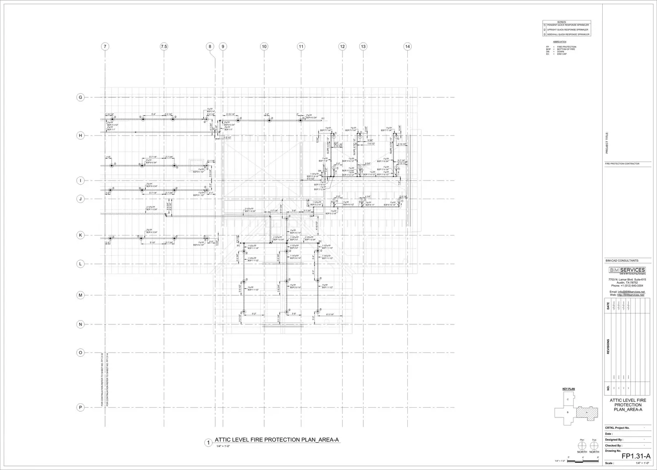Shop Drawings are produced out of a coordinated BIM model utilizing the conceptual designs and specifications. These 2D Shop Drawings are the outcome of the well-coordinated BIM process. BIM Services LLC produced shop drawings can be used to initiate layouts in the field by utilizing the information in these drawings. Information items that are part of the shop drawings provided by BIM Services include, but are not limited to:
- Bottom of Pipe (BOP)/Bottom of Duct (BOD)
- Top of Pipe (TOP)/Top of Duct (TOD)
- Slope
- Direction of Flow
- Offsets Locations
- Reference Notes
- Dimensions from the nearest wall/column
- SECTIONS/Isometric views
- ELEVATIONS
- 3D VIEWS & Details
- Penetration drawings
- Equipment Pad layout
- Hangers and Sleeve details
- Block-out locations
- Trimble Field Points/Field Point Layouts
Our shop drawings have information for project stakeholders based on Product Data Submittals, Construction Documents and Specification sheets. We produce the highest quality of Shop Drawings that go through a team of quality checking experts ensuring fewer and lesser queries from the field teams.
Shop Drawings
- Insight into the design for better clarity.
- Ability to share the design with respective shareholders.
- Ability to convince the client as the model give a near lifelike virtual experience to the client.
