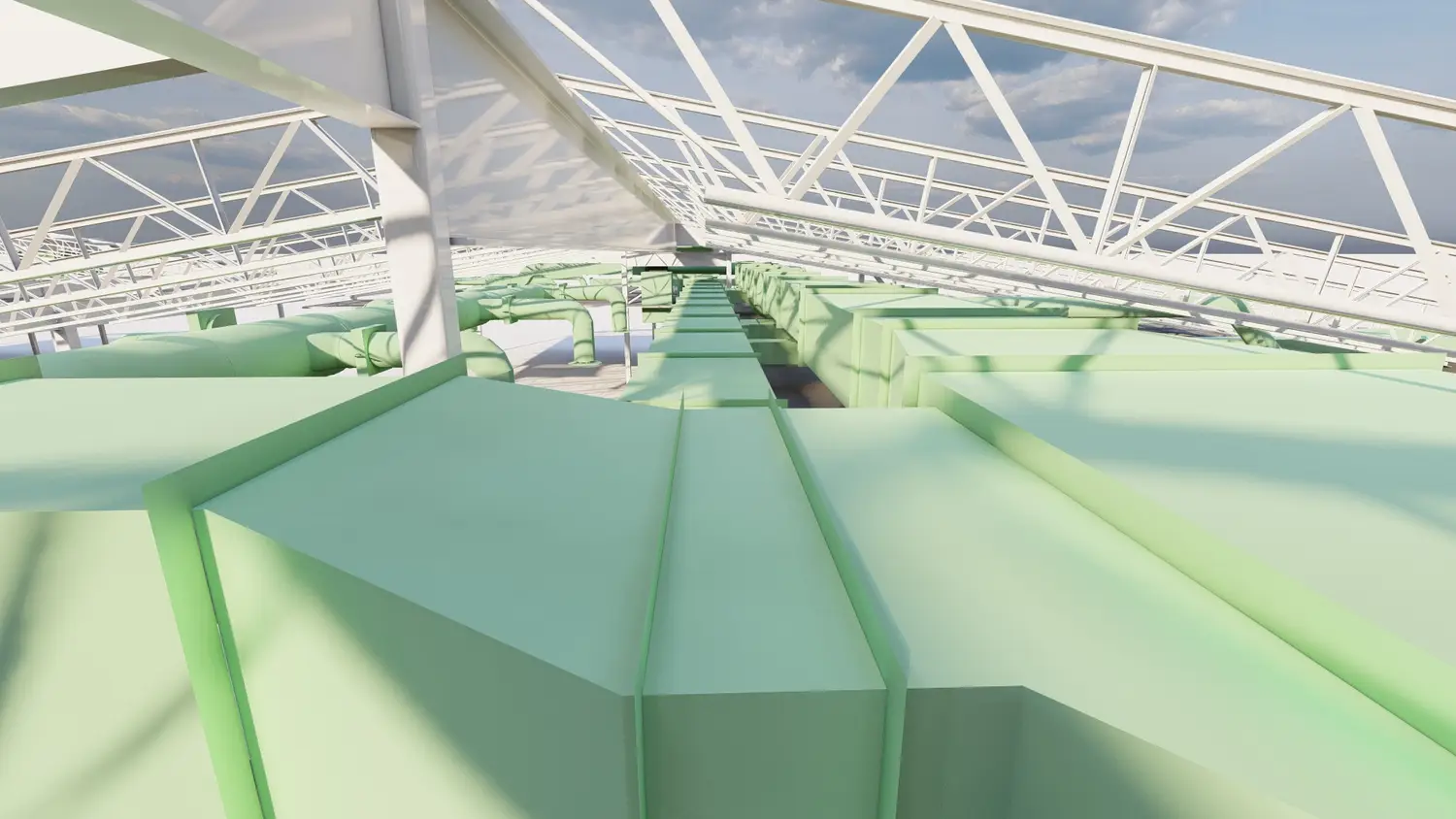- Project Name: Cottonwood Highland
- Description: Identical residential apartments spanning 6 levels with one basement level for parking. BIM coordination ensured consistency across all apartments.
- Scope: Mechanical ducts, plumbing, and electrical systems.
- General Contractor: BIG D COMPANIES
- Architect: Studio PBA
- Location: Millcreek



