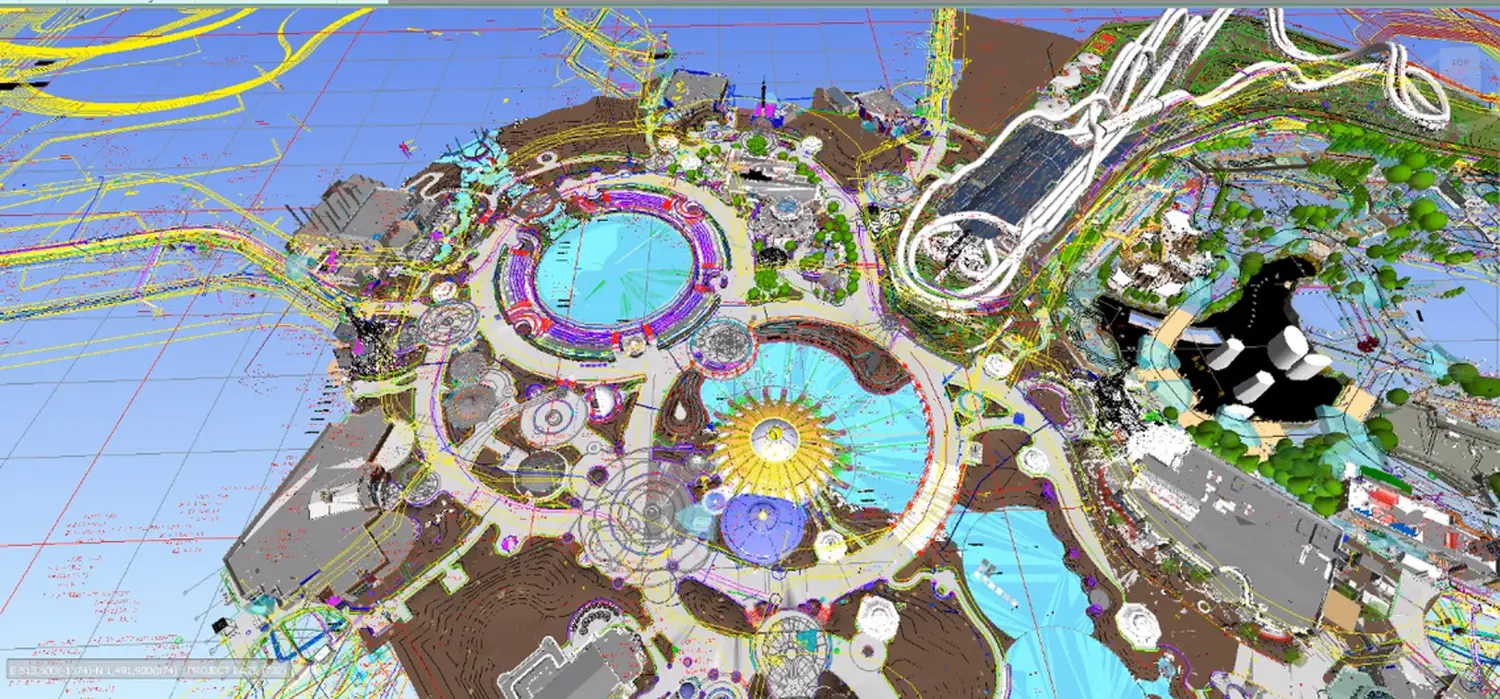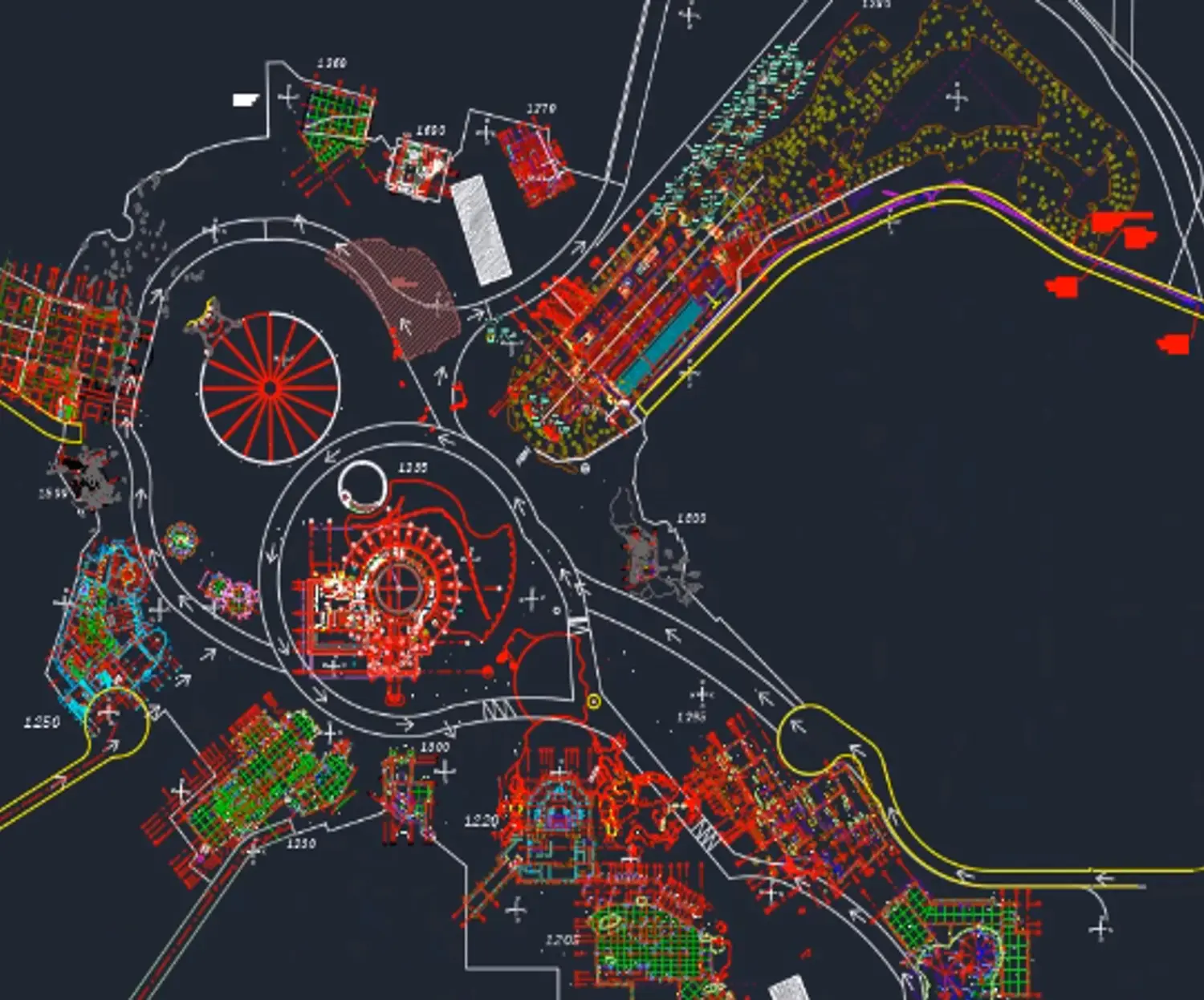UNIVERSAL STUDIOS
- Project Area: 541 acre
- Architect: N/A
- Engineer: N/A
- Contractor(S): N/A
- Owner: N/A
- LOD: 500
- Trades Covered: Site Electrical Utilities
- Software: Revit Fabrication 2022
- Verticals: Electrical
Challenges and Solutions:
Challenge 1: Coordinating area development
Solution: The sheer vastness needed to be coordinated with tones of conduits and handholds along with multiple trades was extremely challenging. With multiple elements and constant construction on site, keeping a log and tab on the changes is a humongous task. Having a thorough schedule and timeline helps keep things working in a smooth flow and deliverables sent on time. Eyes on the field and data received being incorporated on a timely basis are the keys to having successful coordination on a live site work.
Challenge 2: Modeling As-builts along with coordination
Solution: Along with the coordination of Electrical elements and conduits, the same is being installed and constructed on-site. Having to model the proposed and then revise the same to as-built with the site data is a time-consuming task. Keeping the model updated and not having duplicate data as much as possible is the goal. To achieve the same, we have segregated the proposed and As-built models to have as much of a clean slate for the inputs and constantly send the proposed data on-site for installation.


