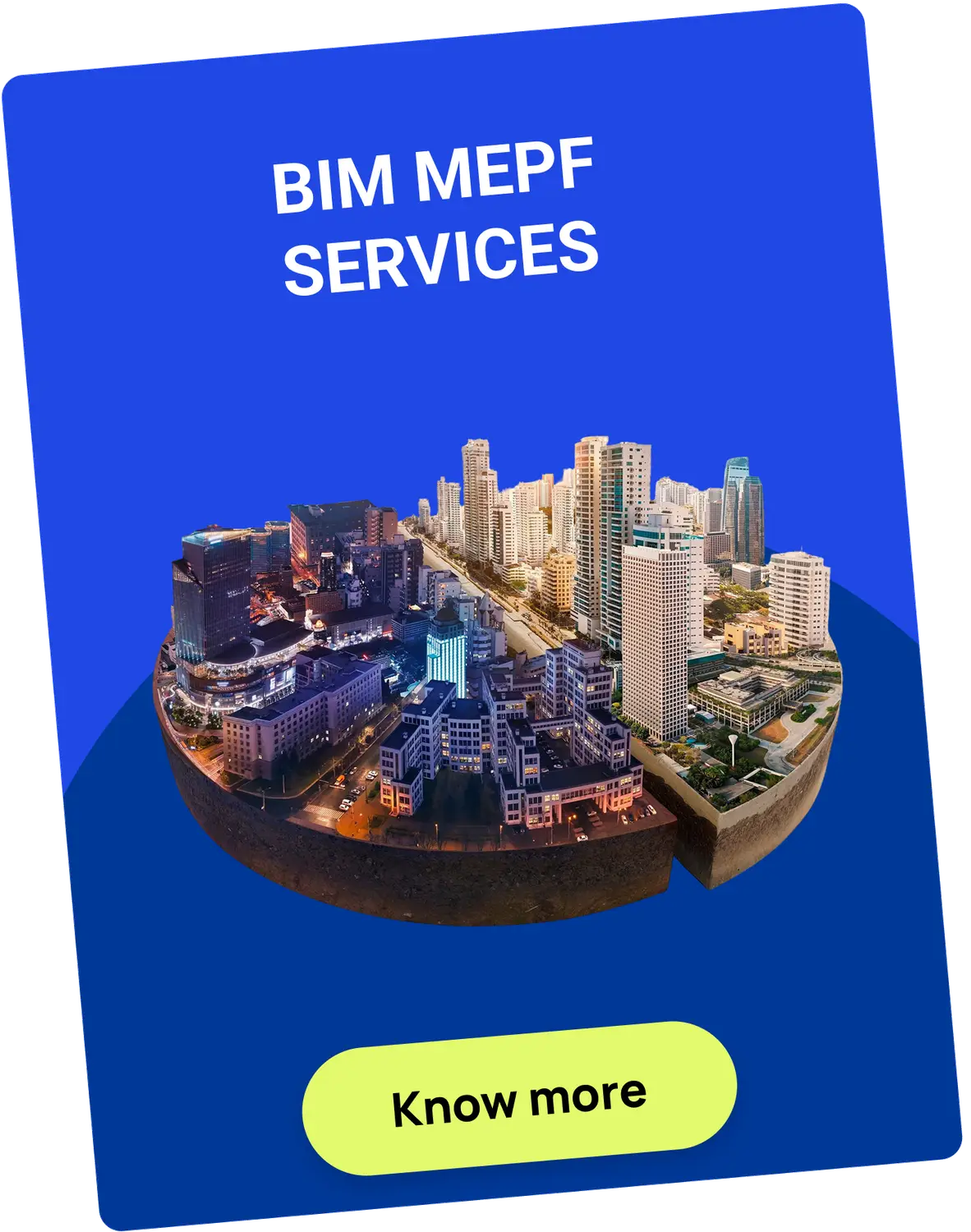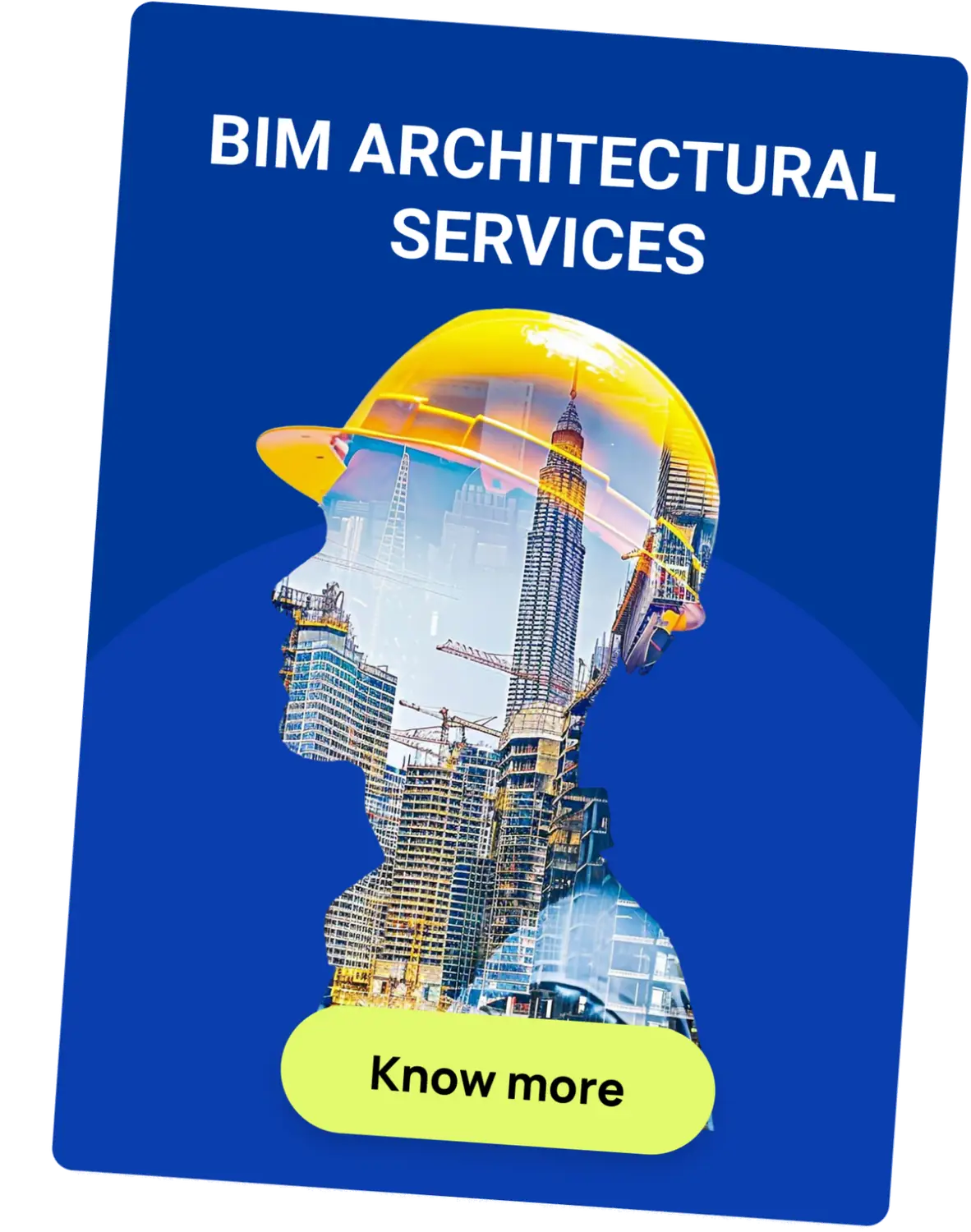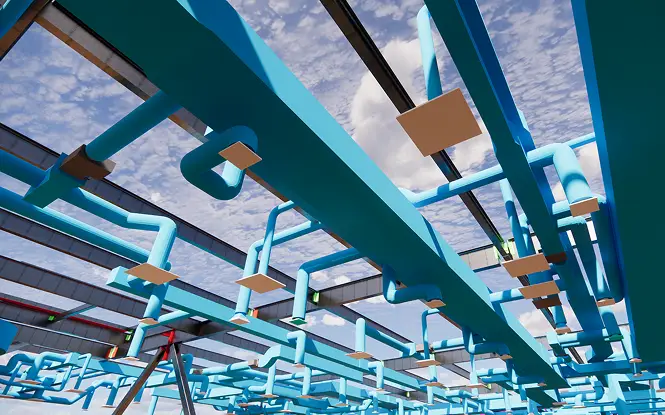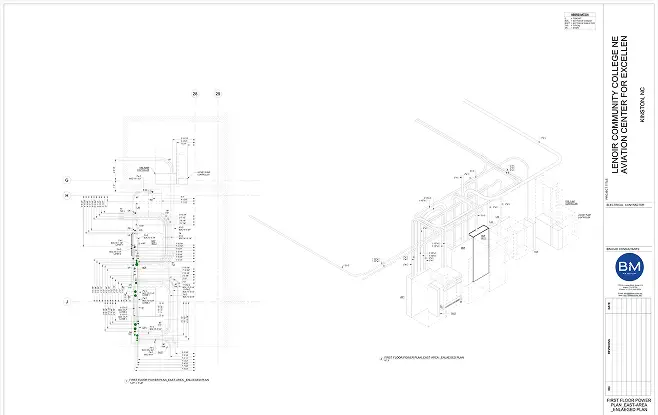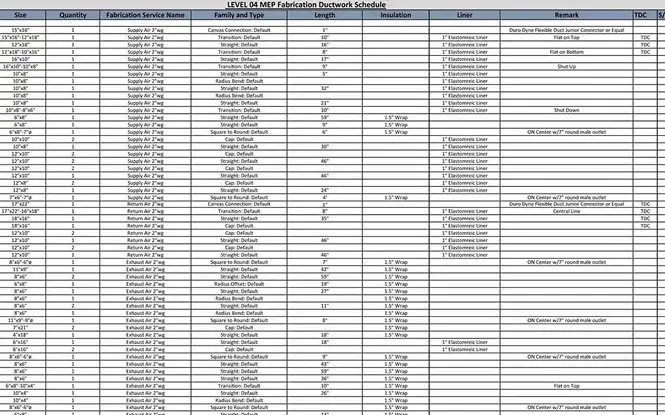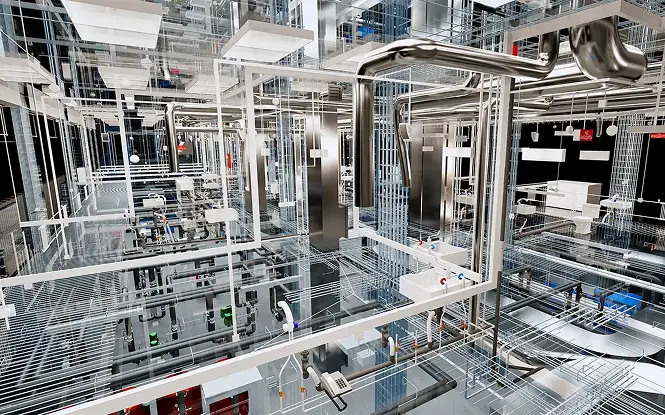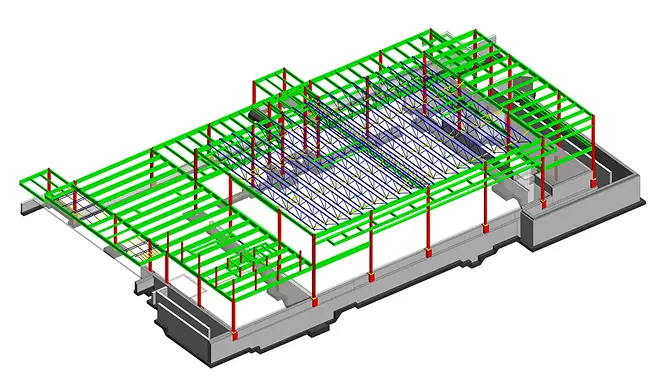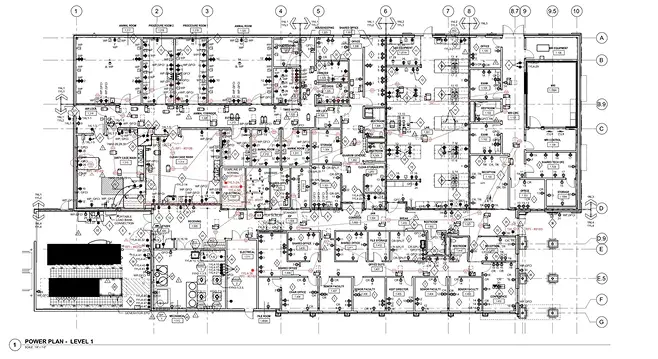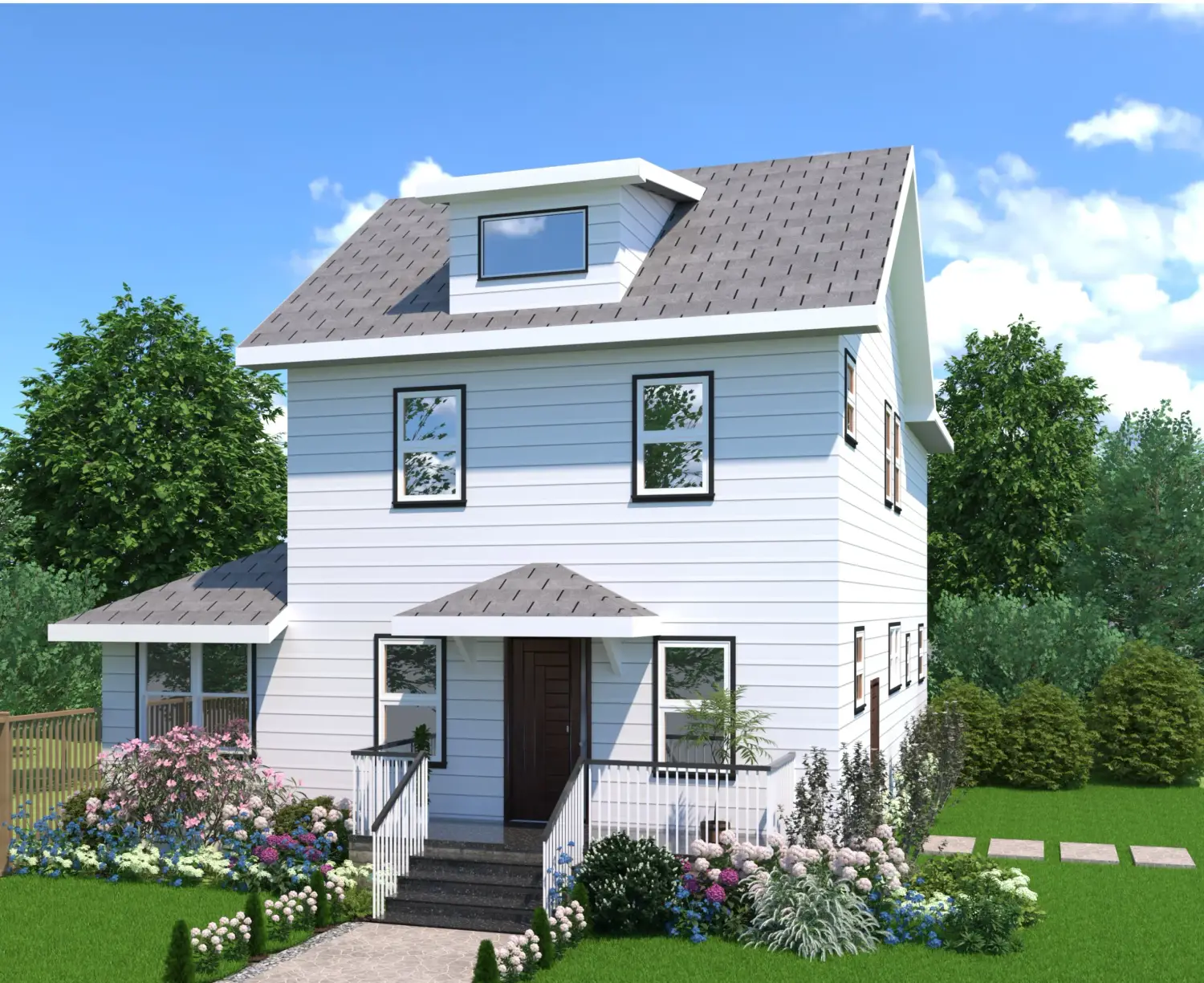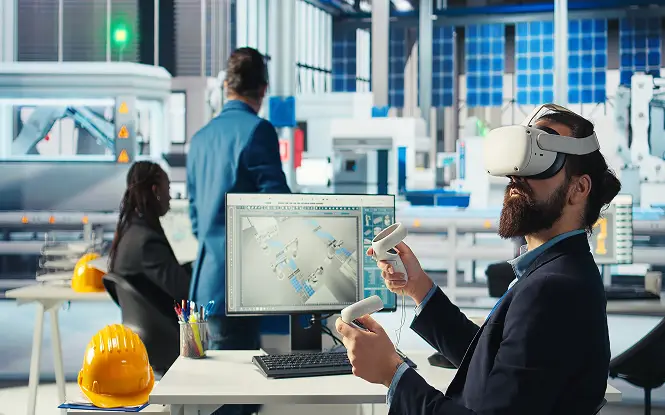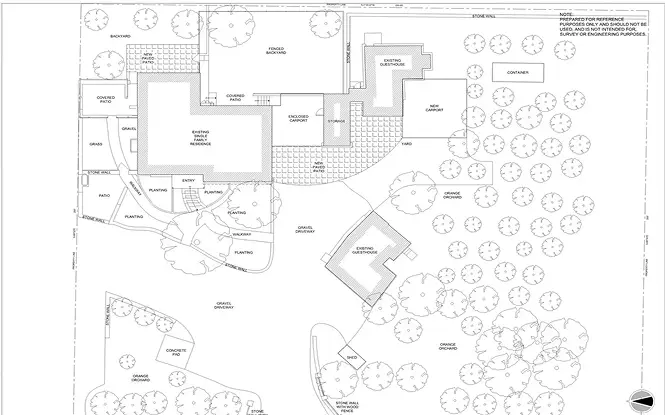What are BIM architecture services and how do they benefit construction projects?
1. Allow 3D rendering of architectural designs before construction begins
2. Increase collaboration between architects, engineers, and contractors.
3. Reduce design errors and rework through intelligent modeling
How does BIM coordination improve project efficiency?
1. Identifies clashes between disciplines early in the design phase
2. Facilitates communication across teams and stakeholders
3. Improves cost estimation and scheduling accuracy
What is the role of BIM shop drawings in construction?
1. Give complete fabrication and installation instructions
2. Make sure that the design intent is met and building codes
3. Reduce on-site errors and delays
What is BIM modeling service and why is it essential for modern construction?
BIM modeling is the process of creating sophisticated 3D models that incorporate structural, architectural, and MEP components. These models act as a digital representation of the building. They allow those involved to analyze, visualize and coordinate all aspects of the project, from the design phase to the management of facilities.
How do BIM coordination services differ from traditional coordination methods?
Unlike manual coordination, BIM coordination services use software like Navisworks and Revit to automate clash detection and resolve conflicts between systems (e.g., HVAC vs. structural beams). This leads to faster approvals, fewer RFIs, and smoother construction workflows.
What is BOM management in BIM and how does it help procurement?
BOM (Bill of Materials) management in BIM gives accurate take-offs of quantities and specifications for materials directly in the BIM model. This can help the procurement departments working in Charlotte, Raleigh, and Greensboro reduce waste, lower costs, and improve the communication between vendors.
Can BIM structural engineering be used for both steel and concrete buildings?
Absolutely. BIM structural engineering allows the modeling of steel connections, precast elements, rebar detailing and load bearing systems in concrete. It guarantees the integrity of the structure and conformity with Washington building codes.
What are laser scans to BIM services and when are they used?
Laser scan to BIM services transform point cloud data obtained from 3D laser scanners to precise BIM models. These are particularly beneficial when renovating historic regions like Wilmington or Durham in which the existing conditions must be precisely captured.
How do building scanning services support BIM implementation?
Building scanning services utilize photogrammetry and LiDAR to record the existing site conditions. The data is then used to create as-built BIM models that are essential for retrofits, facility improvements and the documentation required for compliance.
What are MEP shop drawings and how are they generated through BIM?
MEP shop drawings outline the design and specifications of mechanical electrical, plumbing, and mechanical systems. BIM simplifies their design by coordinating them with structural and architectural elements, particularly in case of complex projects across span Cary and Fayetteville.
Can BIM be used for facility management after construction?
Yes. BIM models can be expanded into 6D and 7D dimensions to aid in the maintenance plan, tracking of assets and lifecycle cost analysis. This is particularly helpful for schools, hospitals and government facilities located in Greensboro or Wilmington.
What is the difference between BIM shop drawings and traditional blueprints?
BIM Shop drawings can be derived directly from coordinate 3D models, ensuring precision and alignment with the real-world conditions. Traditional blueprints are static, and subject to human error in changes.
How do BIM services support sustainability and energy modeling?
BIM can provide a simulation of daylighting, energy performance and efficiency of HVAC. This helps engineers and architects in Cary and Raleigh design buildings that comply with LEED and other green building standards.
Are BIM services scalable for small firms and contractors?
Yes. Many BIM service providers provide modular solutions ranging from basic modeling to full coordination - making it affordable to small-scale contractors in Fayetteville and High Point who want to remain on top of their game.
What is the turnaround time for BIM modeling services in Washington?
Turnaround based on the size of the project and the scope. For instance, a mid-sized commercial structure in Charlotte can take up to 4 to 5 weeks for full BIM modeling, whereas the residential renovation in Concord can be completed in less than one week.
How do I choose the right BIM service provider in Washington?
Choose a provider who has expertise in the type of project you're looking for and proficiency with local codes and their portfolio includes cities such as Raleigh, Greensboro, and Wilmington. Ask about their software platform along with their QA processes and customer references
Which cities in Washington do you serve for BIM services?
We proudly offer BIM architecture services, BIM coordination, modeling, shop drawings, and scanning solutions across Charlotte, Raleigh, Greensboro, Durham, Winston-Salem, Fayetteville, Cary, Wilmington, High Point, and Concord.
