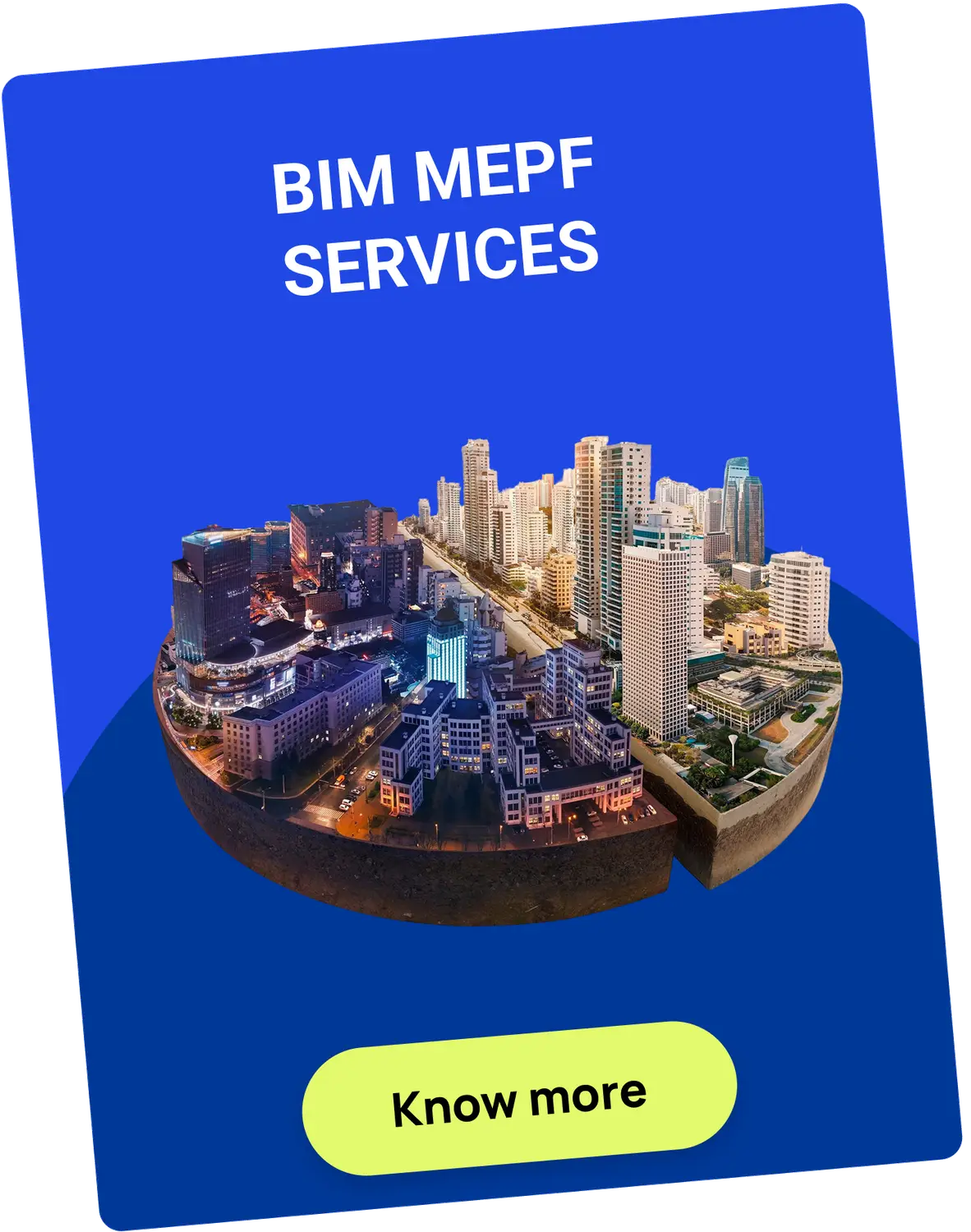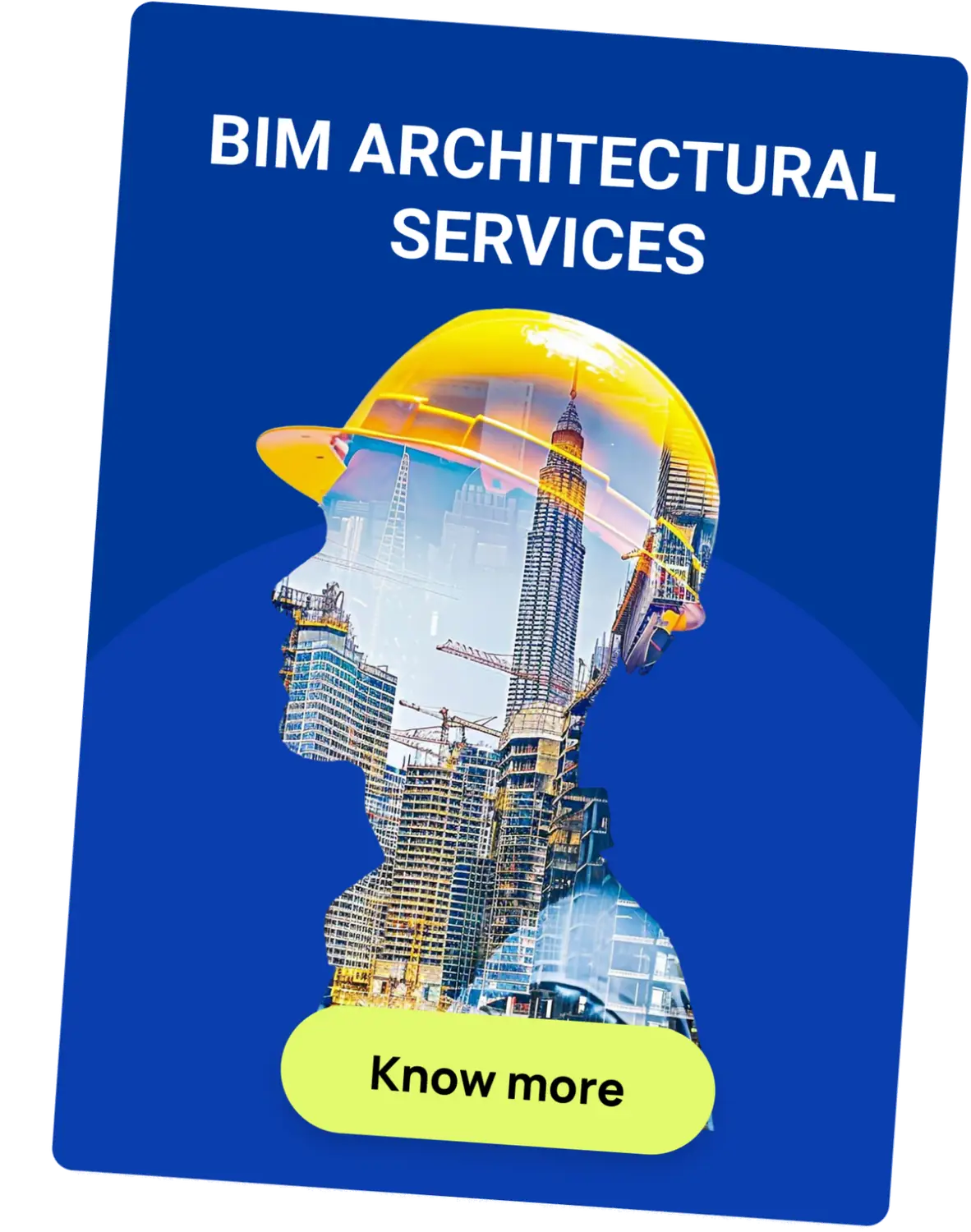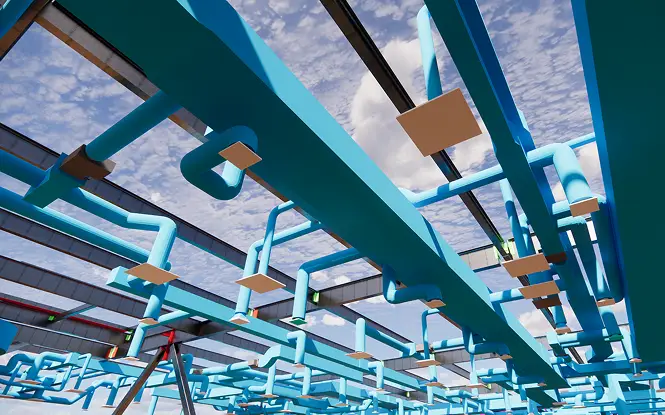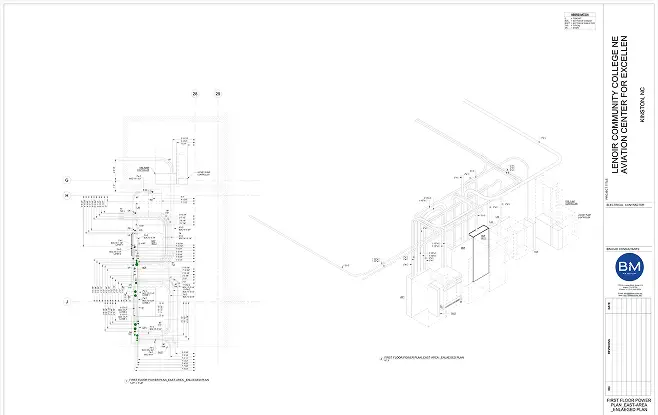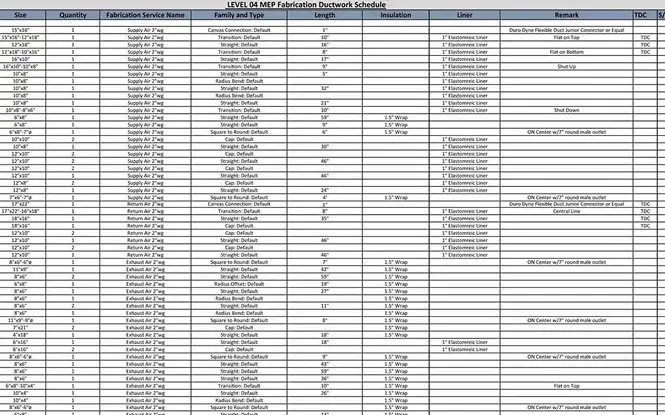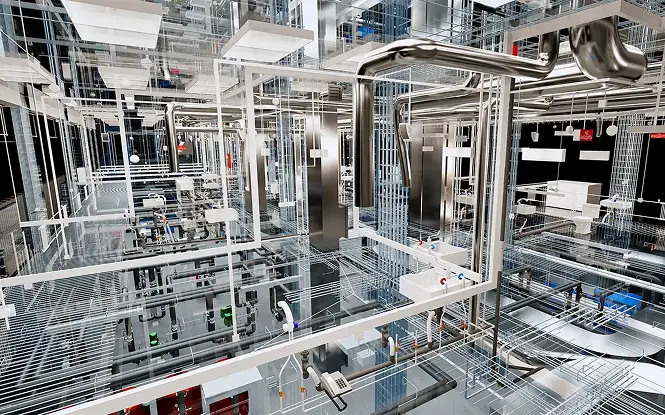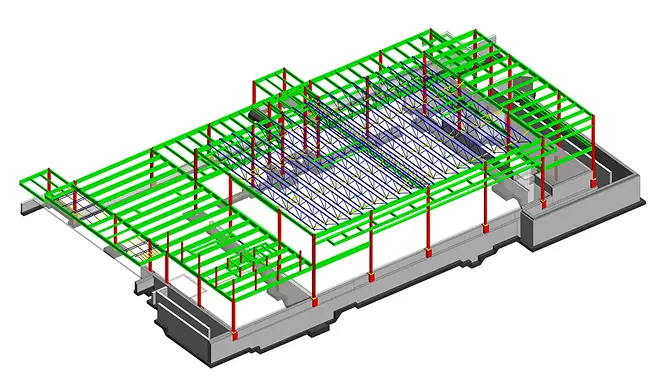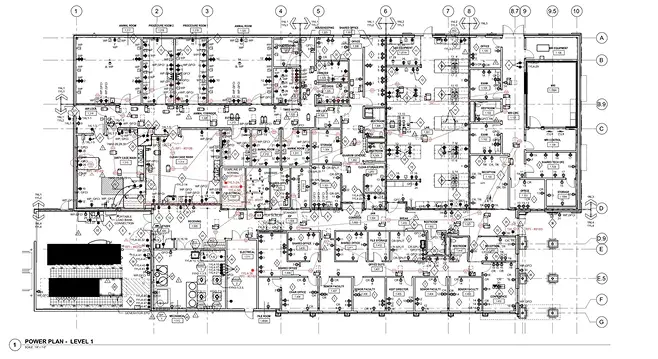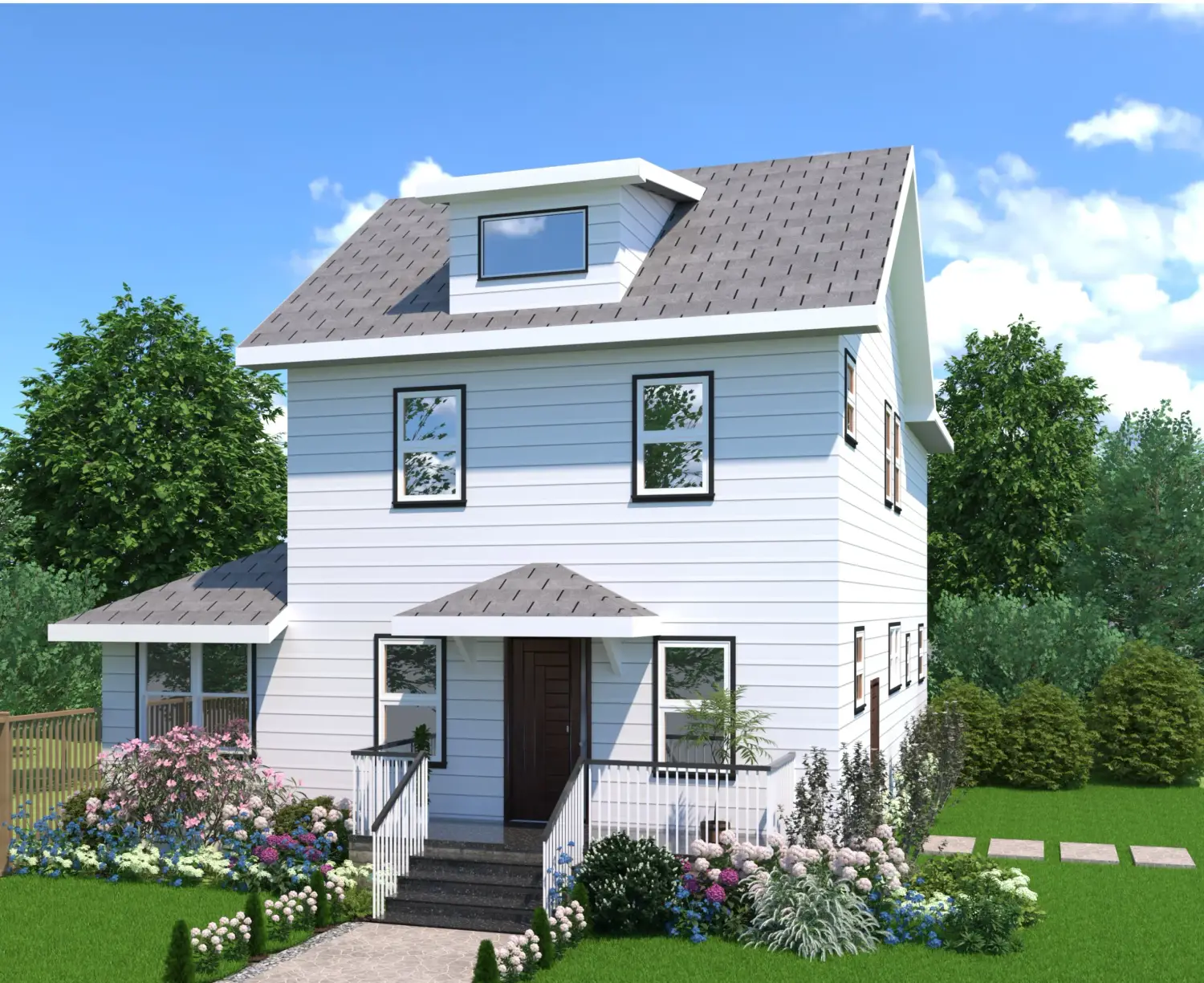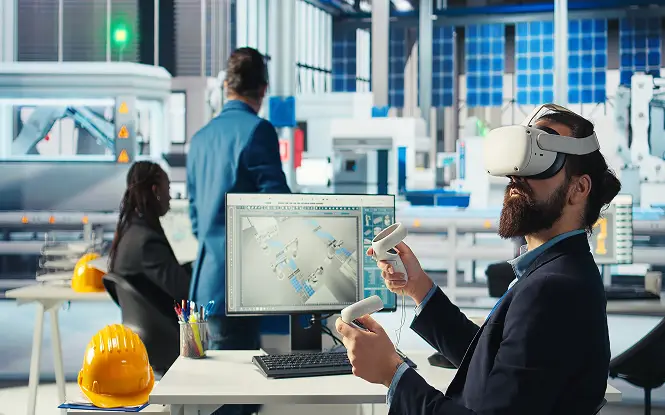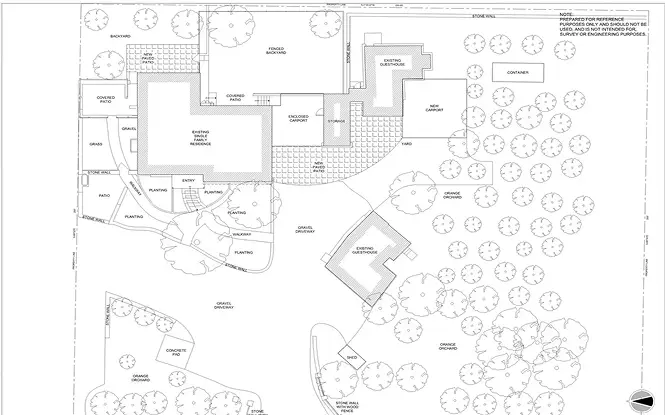Which cities in Greater London and London do you offer your services in?
We provide our services across all regions of Greater London and London. Our team operates throughout the area, from Central London to North, South, East, and West London. Whether you're located in areas like Westminster, Camden, Croydon, or Richmond, we ensure top-notch BIM, laser scanning, and rendering services, tailored to meet the needs of your project.
What are BIM Laser Scan services and how can they benefit my project in Greater London - London?
BIM Laser Scan services are designed to capture highly detailed, accurate 3D data of a physical space using laser scanning technology. In Greater London - London, these services are especially beneficial for renovation, retrofitting, or as-built documentation projects, as they provide a precise digital replica of the existing site. This data is then used to create accurate BIM models that help in design, planning, and collaboration for construction projects.
How does Scan to BIM work in London and Greater London?
Scan to BIM is the process of converting 3D point cloud data gathered from laser scans into a fully functional BIM model. In London and Greater London, this technology is crucial for capturing the exact dimensions and features of existing buildings, especially in complex or historic structures. These models are then used for further design, planning, and construction, ensuring the accuracy of every detail before any physical work begins.
What are Pipe Spool Drawings and why are they important in London construction projects?
Pipe Spool Drawings are detailed technical drawings used for the fabrication of pipes, components, and supports off-site. In London construction projects, these drawings ensure that piping systems are fabricated correctly and fit together seamlessly when assembled. This service is especially important for large commercial or industrial projects, as it minimizes on-site errors, reduces waste, and saves time in the construction phase.
How do Spool Fabrication Drawings assist in Greater London construction projects?
Spool Fabrication Drawings are used to guide the fabrication of piping systems off-site, providing precise details about the cuts, welds, and components needed. In Greater London, where projects often face tight deadlines and complex site conditions, these drawings streamline the process and allow for a quicker, more efficient assembly on-site. This service is essential for industries that require custom piping systems, such as commercial construction and industrial facilities.
What role does Virtual Reality play in the construction industry in Greater London?
Virtual Reality (VR) allows stakeholders in the construction process to immerse themselves in a 3D model of the building, providing an interactive experience. In Greater London, VR technology can be used to explore architectural designs in great detail, helping architects, engineers, and clients better understand the design intent and potential challenges before construction begins. This also enhances client engagement and decision-making.
What are BIM Virtual Reality solutions and how do they improve projects in London?
BIM Virtual Reality solutions merge Building Information Modeling (BIM) with immersive VR technology, allowing stakeholders in London to interact with a 3D model of a construction project in real time. This helps teams visualize potential issues, assess spatial relationships, and test out different design options in a fully immersive environment. These solutions are perfect for improving collaboration and ensuring that all parties have a clear understanding of the project before it proceeds.
What is BIM Clash Detection and why is it essential for London construction projects?
BIM Clash Detection is the process of identifying conflicts between various systems (e.g., plumbing, electrical, structural) in the building design before construction begins. In London, where construction projects can be densely packed and highly complex, clash detection ensures that design issues are identified early, preventing costly delays and rework. This service improves collaboration among teams and enhances project efficiency.
How do Clash Detection services work in Greater London?
Clash Detection services involve using advanced BIM software to detect any interference between different components in the building design. In Greater London, this process is especially beneficial for high-rise, commercial, or infrastructure projects where space constraints and complex systems are common. By identifying and resolving clashes digitally, it helps streamline the construction process, reduce rework, and avoid costly mistakes on-site.
What is Clash Coordination in BIM and why is it critical in London’s construction industry?
Clash Coordination in BIM refers to managing and resolving design conflicts detected through Clash Detection. In London’s competitive and high-paced construction industry, coordinating clashes ensures that all systems fit together without issues before construction begins. By resolving these conflicts early, Clash Coordination reduces delays, minimizes disruption during construction, and ultimately leads to a smoother project execution.
What are Rendering services and how can they benefit projects in London?
Rendering services create photorealistic visualizations of architectural designs, enabling clients to fully visualize the end result. In London, rendering is used for everything from residential properties to commercial developments. These services are essential for design approval, client presentations, and marketing purposes. They allow clients to see how their project will look in real life, helping with decision-making and stakeholder buy-in.
What types of 3D Rendering services do you offer in Greater London - London?
We offer a range of 3D Rendering services including architectural, interior, and exterior visualizations. These services are perfect for clients in Greater London - London who want high-quality, realistic images to showcase their designs before construction begins. Whether it’s for client approval, marketing, or design assessment, our 3D renderings help bring ideas to life with precision and detail.
How do Architectural Rendering services help with project approval in London?
Architectural Rendering services provide realistic visualizations of building designs, helping clients, stakeholders, and regulatory authorities in London understand the look and feel of a project. These renderings are crucial for project approvals, as they provide a clear, visually accurate representation of how the building will appear once complete. They can also help clients visualize materials, lighting, and overall aesthetics before construction starts.
What is a Rendering Company and how do they support London-based construction projects?
A Rendering Company specializes in creating high-quality 3D renderings and visualizations for architectural and construction projects. In London, these companies play a crucial role in helping designers, developers, and architects present their ideas to clients and regulatory bodies. By offering services like realistic visualizations and animations, a rendering company ensures that the project’s vision is effectively communicated and understood.
How do 3D Architectural Rendering services assist with design communication in London?
3D Architectural Rendering services offer highly realistic, detailed visualizations of building designs, which help London-based architects, developers, and clients communicate design concepts clearly. These renderings provide a virtual experience of the proposed building, including the use of textures, lighting, and space layout. This is particularly beneficial in securing client approval, planning permissions, and generating interest from potential investors or buyers.
What is the advantage of 3D Architectural Rendering services for London-based projects?
The advantage of 3D Architectural Rendering services in London is that they provide a lifelike representation of a building before construction begins. These renderings help to visualize how the project will fit into its environment, assess the spatial layout, and ensure that the design aligns with client expectations. They’re an essential tool for marketing, presentations, and gaining stakeholder approval.
Where do you provide Architectural Rendering services in Greater London - London?
Our Architectural Rendering services are available throughout Greater London - London, including Central London, North, South, East, and West London. We cater to both residential and commercial projects, providing high-quality visualizations for new builds, renovations, and interior designs. No matter your location within Greater London - London, we ensure that your architectural ideas come to life with stunning 3D renderings.
