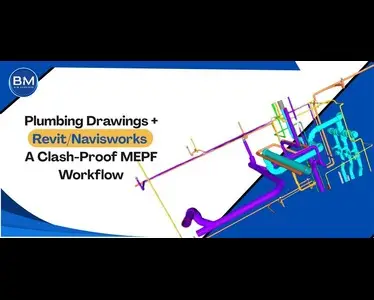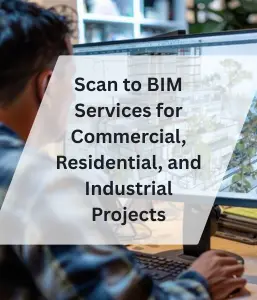A small clash of design between MEPF services (Mechanical, Electrical, Plumbing, and Fire Protection) within a construction project has the capability to delay project timetables, increase costs, and necessitate rework on-site. This is where coordinated plumbing drawings and plumbing BIM modeling services become critical to early clash detection and resolution. You can explore how MEPF BIM coordination improves clash detection and overall project collaboration. If integrated within a BIM environment, plumbing drawings don’t simply show pipe routes-they become intelligent information-driven parts of an overall digital model. In this blog, we’ll look at how plumbing drawings aid MEPF BIM features, increase the accuracy of clash detection, and facilitate coordination between building systems.

What is Clash Detection in BIM?
BIM clash detection refers to detecting and resolving spatial clashes between building components in a virtual environment prior to construction.
With the help of BIM software, specialists can identify clashes such as:
- Hard clashes: Two physical components occupy the same space (e.g., a plumbing system pipe slicing through a duct).
- Soft clashes: Clearance or space for services intrusion (e.g., insufficient space around a valve).
- Workflow conflicts: Installation sequence conflicts.
Through the identification and solution of these issues at the design stage, project teams can eliminate expensive changes on-site by a significant proportion. Learn more about 3D BIM coordination and how it improves clash detection and multidisciplinary collaboration.
Role in MEPF Coordination of Plumbing Drawings
Plumbing is the most complex to coordinate within MEPF design. It includes hot and cold water supply, drainage, vent piping, stormwater system, and in certain situations medical gas or industrial piping. For better understanding, see how MEPF integration in hospital projects demonstrates real-world applications of plumbing and MEP coordination. When paired with plumbing BIM services, these drawings are translated into smart models that enable:
- Accurate routing with slope graduations
- Accurate fixture and equipment placement
- Clash prevention of beams and structure
- Electrical and HVAC integration
Without the use of properly coordinated plumbing drawings, MEPF system conflicts are not only likely-they’re inevitable.
How Plumbing BIM Modeling Services Enable Clash Detection
Nowadays, plumbing BIM modeling goes beyond replicating 2D in 3D drawing-it creates complex, information-packed models that replicate real-world behavior.
This is how they help with MEPF clash detection
Precise Geometry and Routing – Pipe diameter, insulation, slope, and clearance are all factors that plumbing BIM models take into account. This kind of precision ensures report accuracy on clashes and coordination assurance with electrical conduits, HVAC ducts, and fire protection lines.
Clash Report Automation – Clash detection tools like Navisworks or Revit are employed to cross-check plumbing elements with all other MEPF systems. The computer provides automatic indications of overlaps, and teams can solve issues before reaching the site.
Slope Validation – The pipe slope needs to be preserved in drainage systems. BIM models support real-time slope checks while routing to reduce field revisions.
Coordination with Architectural and Structural Models – Plumbing models are synchronized with architectural BIM solutions and structural models to reduce the number of slab penetrations, beam clashes, or wall-space conflicts.
Process of Plumbing Clash Detection and Resolution in BIM
Let us deconstruct the process undertaken by BIM consultants or BIM engineering staff to obtain clash-free and clean plumbing design:
- Model Development : A LOD 300 or LOD 400 detailed model is created from design intent with the assistance of plumbing modeling services.
- MEPF Coordination : All models-Mechanical, Electrical, Plumbing, and Fire Protection—are merged into one federated model for coordination.
- Clash Detection : BIM applications search for spatial clashes. Plumbing models are checked against structural, HVAC, and electrical elements.
- Clash Reporting : Detailed reports are generated with issue IDs, location tags, and clash types.
- Resolution : Design changes are entered collaboratively by different trades to remove overlaps without affecting function.
- Final Model Submission : A clash-free model is presented for construction or prefabrication.
Benefits of Clash Detection Using Plumbing BIM Services
Zero-Rework Construction – Coordinated plumbing drawings reduce rework on site, saving time and reducing costs.
Improved Interdisciplinary Coordination – MEPF BIM services promote better coordination between trades during design.
Faster Identification of Issues – Automated detection and cloud-based model sharing accelerate decision-making.
Right Prefabrication – Clash-free models allow prefabrication of plumbing assemblies off-site and reduce installation errors.
Reduced Project Costs – Early problem resolution prevents schedule delays, material wastage, and change orders.
Real-World Example: Plumbing in a Hospital Project
A multi-specialty hospital project used MEPF BIM services focusing on plumbing BIM modeling. During clash detection, over 120 plumbing clashes with HVAC ducts and electrical conduits were detected. The group resolved 95% of them before construction, resulting in:
- 30% reduction in on-site rework
- On-time MEP installation
- Significant reduction in RFIs (Request for Information)
This example amply illustrates how crucial plumbing drawings are in advance coordination and in what way BIM outsourcing services can help with tight schedules without sacrificing quality.
Why Hire BIM Consultants for Plumbing Coordination?
BIM consultants and BIM consulting firms play a strategic role in plumbing clash detection by:
- Establishing modeling standards and LOD requirements
- Attending coordination meetings with different trades
- Issuing clash-free, coordinated plumbing models
- Supporting BIM for facility management after construction
If in-house expertise is something you’re short on, consider checking out BIM outsourcing services to open yourself up to top-shelf plumbing modelers, reduce overhead, and save delivery time.
Future of BIM Plumbing and Building
With AI-enabled clash detection, cloud-based collaboration, and digital twins, the future of BIM and building is more integrated than ever.
In the near term, plumbing models won’t just detect clashes-they’ll do this too:
- Model flow and pressure conditions in real-time
- Alert buildings to upcoming maintenance needs
- Implement into smart building management systems (BMS)
By investing in plumbing BIM services today, we are not just dodging construction issues-we are preparing for the smart building design of tomorrow.
Conclusion
In the MEPF BIM world, plumbing drawings are a lot more important than most people know. They are critical for early clash detection, better coordination, and fault-free installation. For residential, commercial, or industrial projects, incorporating plumbing BIM modeling services into your design workflow is not only intelligent-it’s essential. If you’re looking to streamline your project delivery, minimize risks, and improve quality, now is the time to partner with trusted BIM consultants or invest in BIM outsourcing services for plumbing coordination.



