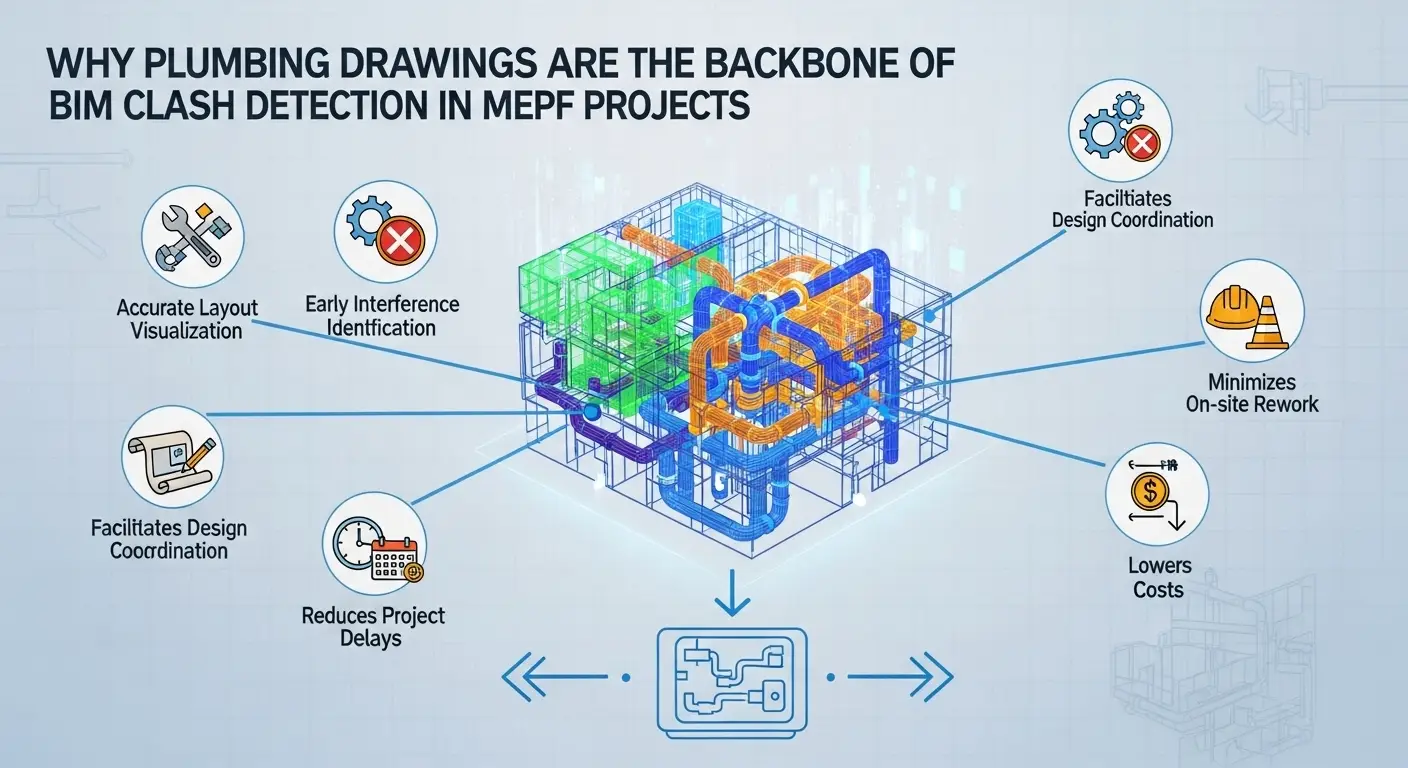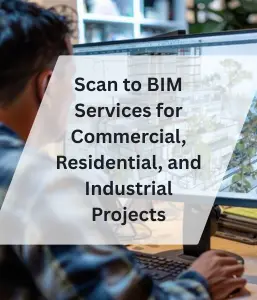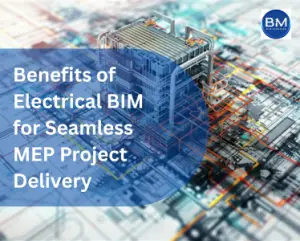
In a world of increasingly complex buildings and shrinking construction timelines, coordination is no longer a back-office task-it’s a frontline strategy. And within the coordinated chaos of MEPF (Mechanical, Electrical, Plumbing, and Fire Protection) systems, plumbing drawings are often the unsung heroes.
While HVAC and electrical models tend to dominate early conversations, it’s plumbing that quietly holds the key to spatial clarity, code compliance, and workflow efficiency. When modeled with precision and integrated early into the BIM process, plumbing drawings can make or break your clash detection success.
Here’s why:
The Reality on Site: One Pipe Out of Place Can Derail Everything
On paper, a 4″ pipe might look harmless. On-site, that same pipe can cut through a beam, block an access panel, or render an electrical room non-compliant. Multiply that by hundreds of runs and fittings across multiple floors, and you’re staring at a coordination nightmare.
That’s where intelligent plumbing models come in:
- Capture the true slope of gravity systems
- Account for riser spacing in congested shafts
- Reflect code-required clearances around cleanouts and valves
- Sync with architectural finishes and floor plans
Why Plumbing Has Unique Clash Challenges (and Opportunities)
Every trade faces clashes. But plumbing is different.
Plumbing is governed by gravity, pressure zones, slope tolerances, and strict fixture placement. This makes it uniquely vulnerable to:
- Slope loss across long horizontal runs
- Riser congestion in tight shafts shared with HVAC and electrical
- Service access requirements for maintenance areas, shutoff valves, and cleanouts
- Fixture alignment issues with tile layouts, partitions, and accessibility clearances
That’s why plumbing teams can’t afford to model in isolation. They must be looped in from day one, with a seat at the BIM table.
When Plumbing Is in the BIM Loop, Everything Runs Smoother
Here’s what happens when plumbing models are part of a proactive BIM workflow:
Early Detection of Critical Clashes
Thanks to 3D visualization and clash detection tools, hard and soft conflicts are resolved before reaching the field-not after concrete is poured.
Real-Time Updates Across Trades
A change in the architectural core? A duct rerouted? Plumbing teams see it live, adjust immediately, and push updates in real time.
Transparent Issue Tracking
Using cloud platforms like ACC or Revizto, clash issues are logged, assigned, resolved, and documented—with a clear trail for accountability.
Prefabrication Becomes Viable
When clashes are resolved virtually, prefab shops can confidently fabricate pipe sections, knowing they’ll fit the first time on-site.
Clash-Free Plumbing = Reduced Costs + Faster Timelines
Let’s talk business. Industry data shows that 5–10% of project costs can be traced back to clash-related rework. And plumbing is a major contributor when not coordinated properly.
Clash-free plumbing models help by:
- Cutting RFIs and saving hours of back-and-forth
- Speeding up permits with cleaner, code-aligned models
- Unlocking prefab workflows, which can slash install time by up to 30%
Don’t Just Detect Clashes-Prevent Them
At BIM Services LLC is a BIM Outsourcing Company, we believe in proactive clash prevention, not reactive coordination. Our plumbing modeling process includes:
- Slope and gradient checks in Revit
- Code-driven clearance validation
- System-based clash grouping in Navisworks
- Weekly multi-trade coordination sessions
- Prefab-ready documentation for fabrication shops
- Final as-built models for turnover and facility management
This isn’t just about modeling. It’s about delivering clean, coordinated, constructible systems that work.
Your Plumbing Drawings Can Be a Strategic Asset-If You Let Them
When treated as an afterthought, plumbing drawings cause delays and drain budgets. When prioritized and modeled with care, they become one of the most powerful tools in your coordination toolkit.
Here’s what we recommend:
- Involve plumbing early in BIM kickoff sessions
- Run clash tests regularly, not just before deadlines
- Model for constructability, not just design intent
- Share updates across all trades, using real-time cloud tools
- Use plumbing data to inform sustainability goals and material savings
Because at the end of the day, clear plumbing = clear coordination.
In an era of design complexity and fast-paced construction, coordinated plumbing isn’t optional-it’s essential. And it’s time we give plumbing drawings the spotlight they deserve.
If your project demands precision, prefab-readiness, and real-world performance, our team is ready to help. With deep MEPF services experience and a BIM-first approach, we turn plumbing into a strength-not a liability.
Let’s build smarter, together.


