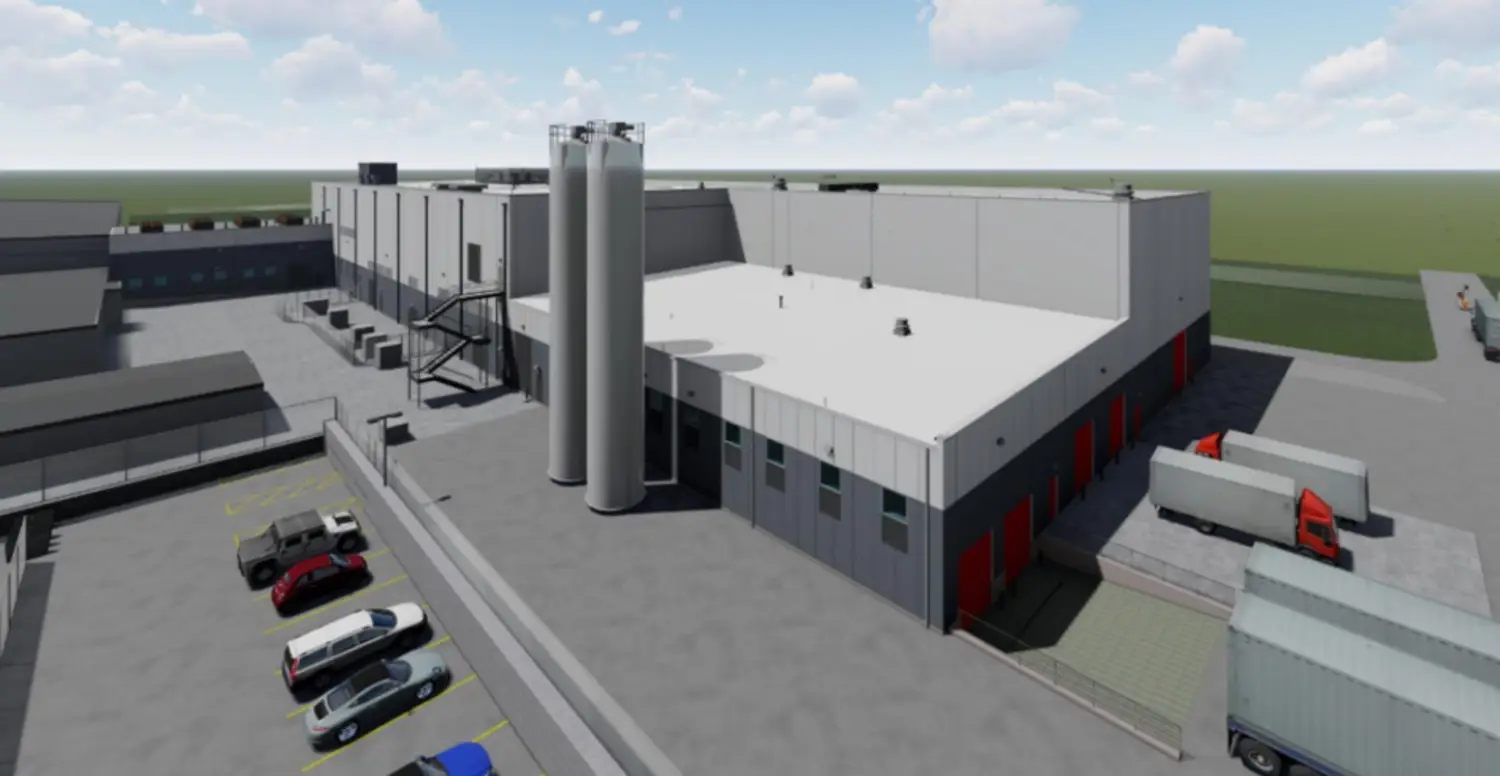- Project Area: 263,052 sf
- Architect: N/A
- Engineer: N/A
- Contractor(S): N/A
- Owner: N/A
LOD: 400 - Trades Covered: Mechanical, Shop Drawings, Spools Coordination
- Software: Revit Fabrication 2020
- Verticals: Mechanical
Challenges and Solutions:
Challenge 1: Support Details
- Issue:
- Detailed support system for mechanical pipes required precise coordination and installation.
- Solution:
- Implemented 3-D simulations and regular on-site visual checks to ensure accurate placement and coordination of supports, addressing the project’s meticulous requirements effectively.
Challenge 2: Simultaneous Coordination and Construction
- Issue:
- Coordinating as-built conditions while construction progressed on site posed challenges in tracking virtual progress versus actual construction.
- Solution:
- Established a rigorous schedule and clear communication protocols to manage real-time issues and resolutions. Constantly updated models and provided outputs to the site ensure smooth project execution during the final stages.







