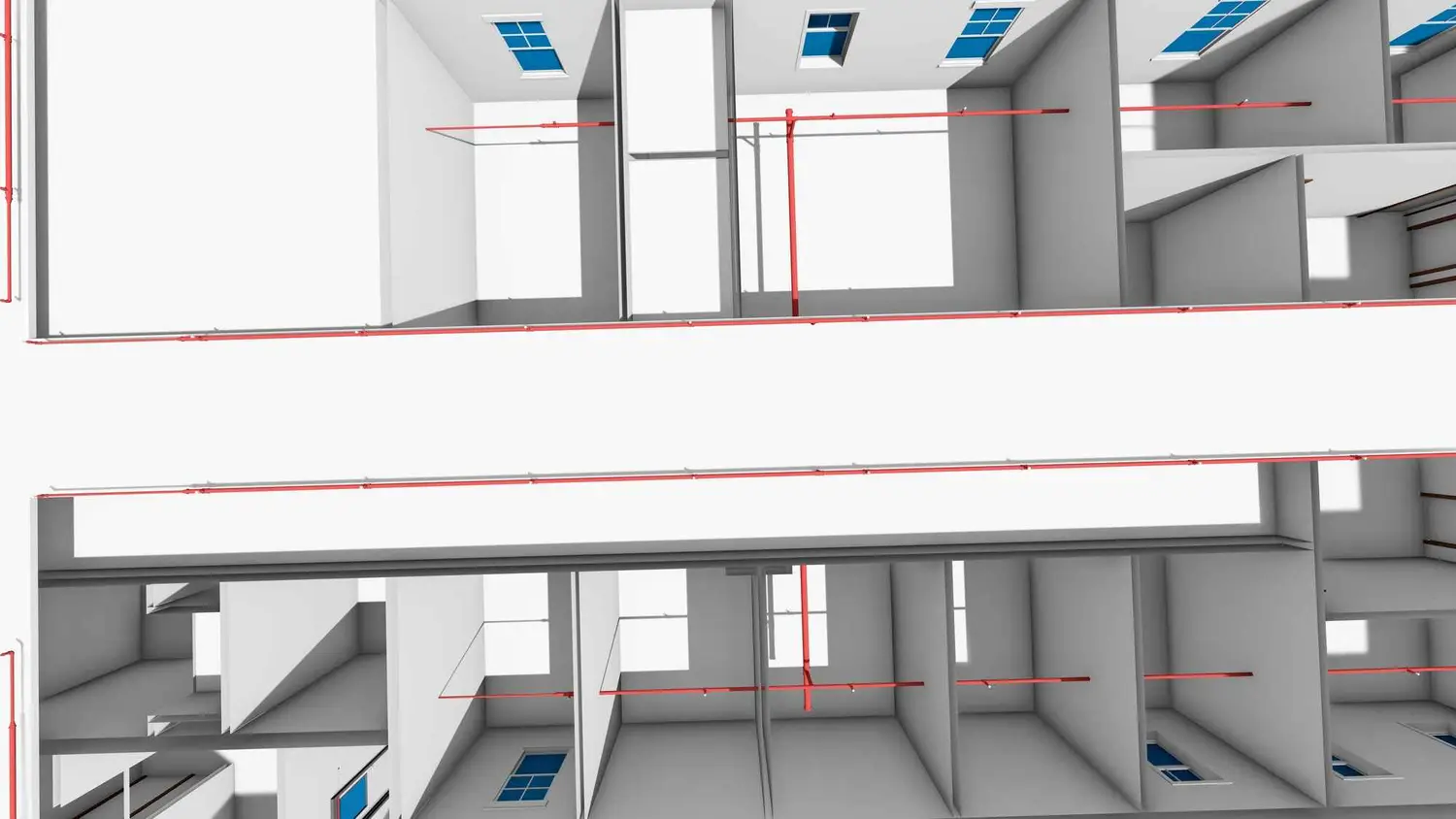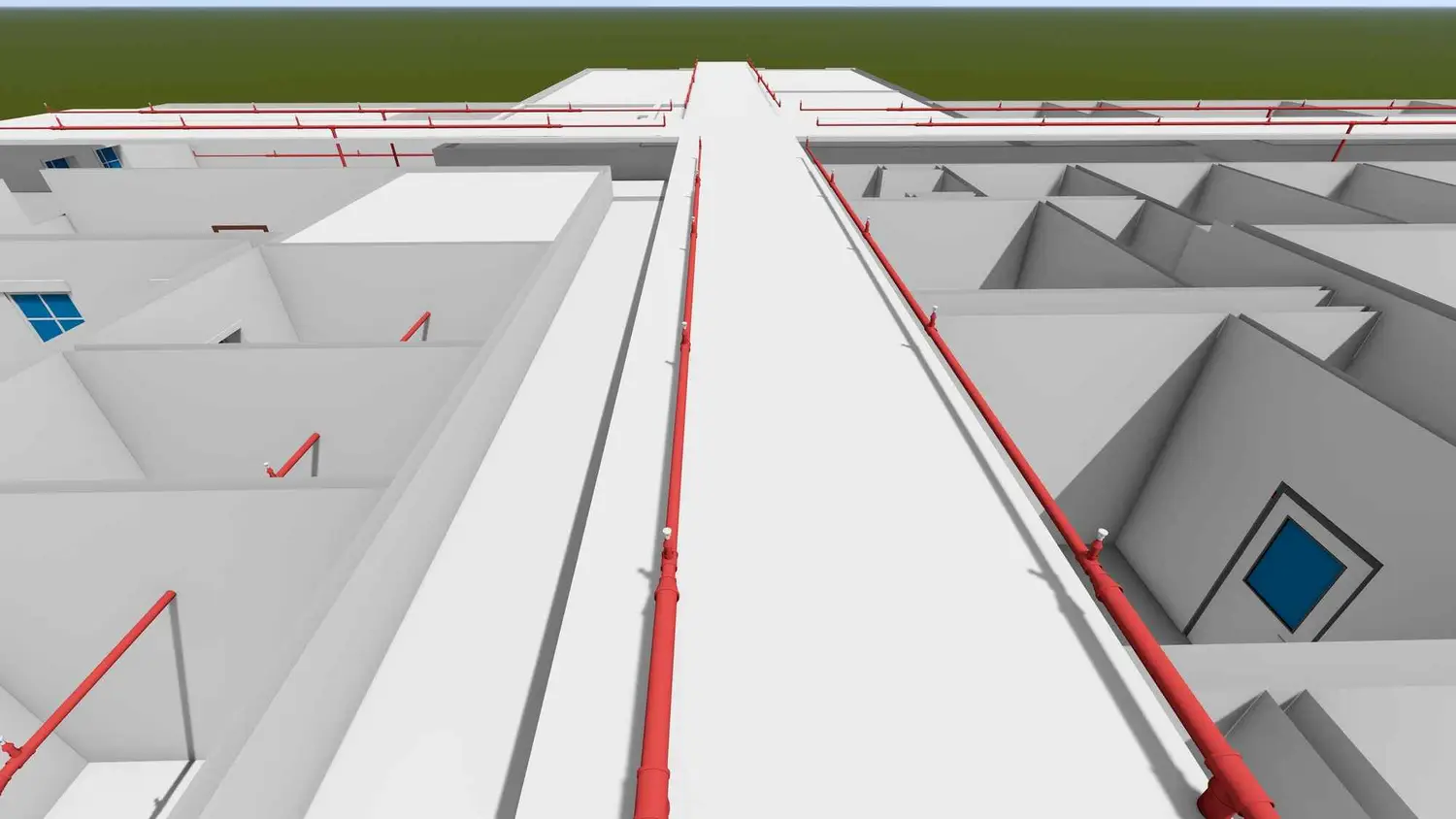- Project Area: 22,561 SF
- Architect: Smith Alvarez Sienkiewycz
- Engineer: N/A
- Contractor(S): BIM Services LLC
- Owner: N/A
- LOD: 400
- Trades Covered: Fire Protection, Shops
- Software: Revit Fabrication 2021
- Verticals: Fire
Challenges and Solutions:
Challenge 1: Ceiling Space Optimization
- Issue:
- Limited ceiling space necessitated strategic planning for trade hierarchy and efficient utilization.
- Solution:
- BIM Services prioritized trades requiring access (such as cable trays, valves, dampers) closer to the ceiling, and suggested reroutes for better coordination and value engineering.
Challenge 2: Elevation of Fire Protection (FP) Pipes
- Issue:
- Critical elevation considerations for FP main pipes to ensure system efficiency and compliance with city regulations.
- Solution:
- BIM Services proposed optimal elevation and routing of FP mains, avoiding rigorous drops and offsets that could trap water and impact system approval, ensuring maximum efficiency.

