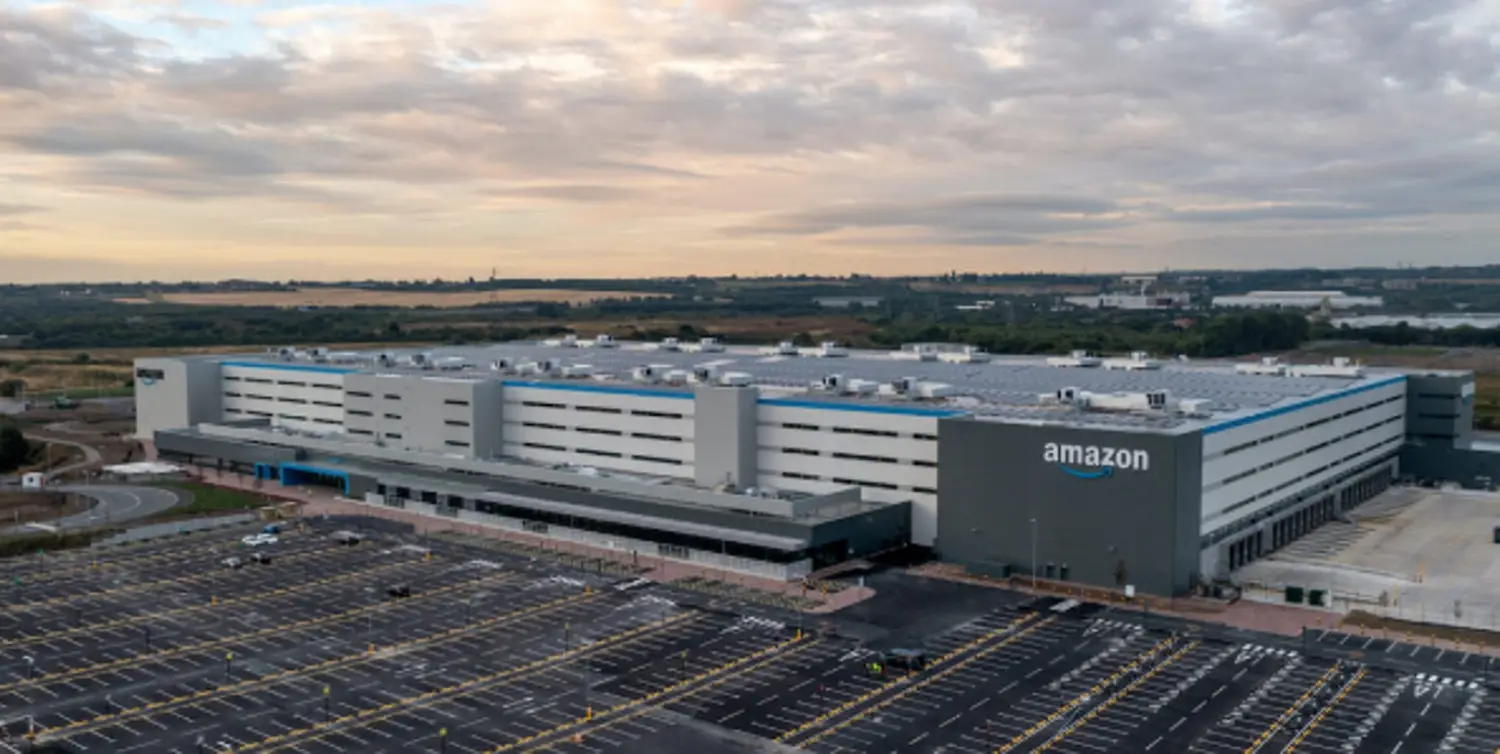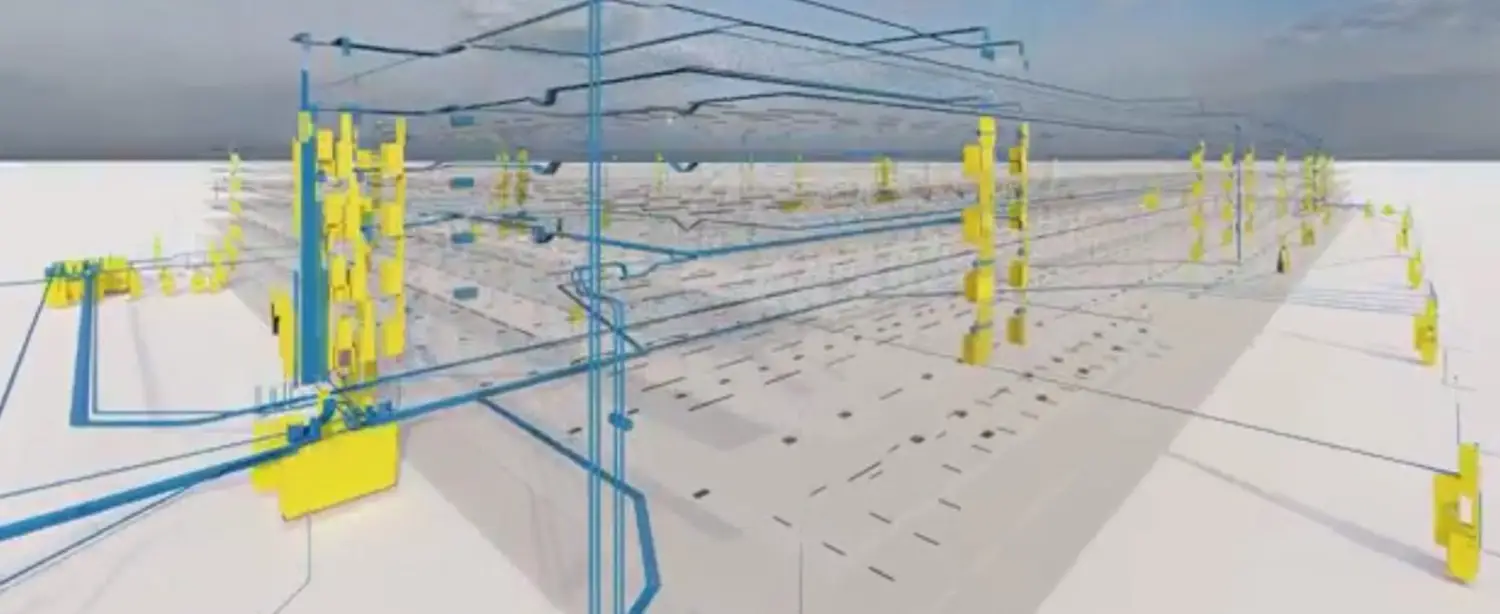- Project Area: 2.8 million-square-foot
- Architect: Stantec Consulting Services Inc
- Engineer: Stantec Consulting Services Inc
- Contractor(S): GC- Whiting Turner and Dimeo Construction Company
- Owner: Amazon
- LOD: 500
- Trades Covered: Electrical, As-Built, Point Cloud
- Software: Revit Fabrication 2023
- Verticals: Electrical
Challenges and Solutions:
Challenge 1: Model Accuracy in a Large-Scale Project
- Issue:
- Required to create a model twin with a tolerance of just 1″ deviation across a 2.8 million square feet area.
- Solution:
- Utilized the ‘Cintoo’ platform to integrate field scans for accurate as-built modeling, minimizing manual errors from traditional redline markups. Used Revizto for real-time monitoring and updates to manage project scale effectively.
Challenge 2: Late Integration of MHE and Header Steel Models
- Issue:
- Models for Material Handling Equipment (MHE) and Header Steel were introduced late, after initial coordination and installation across four levels.
- Solution:
- Leveraged Revizto for live coordination, enabling immediate visibility of issues and daily updates to accommodate evolving models. Ensured efficient clash coordination considering field conditions, facilitating swift issue identification and resolution.

