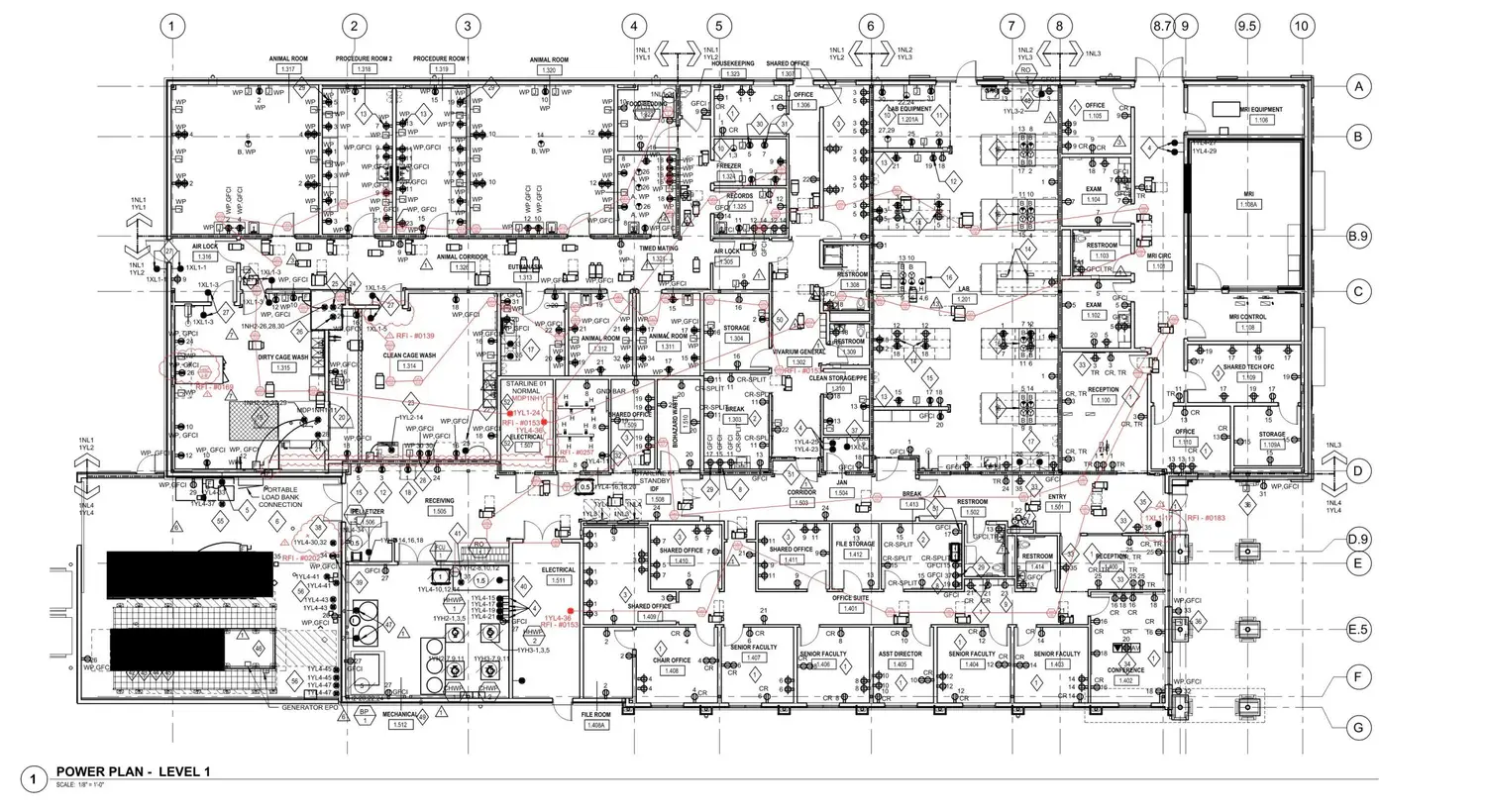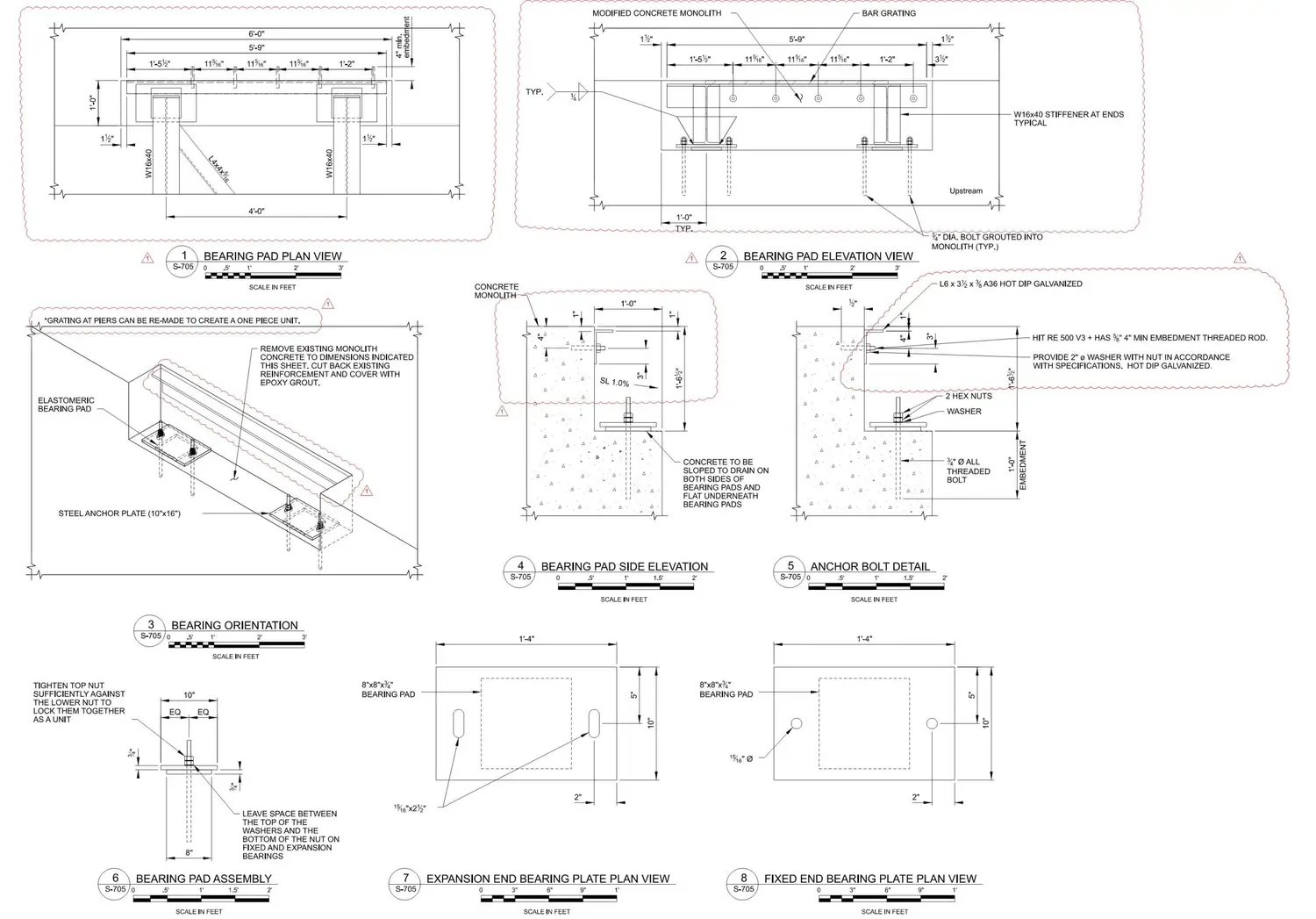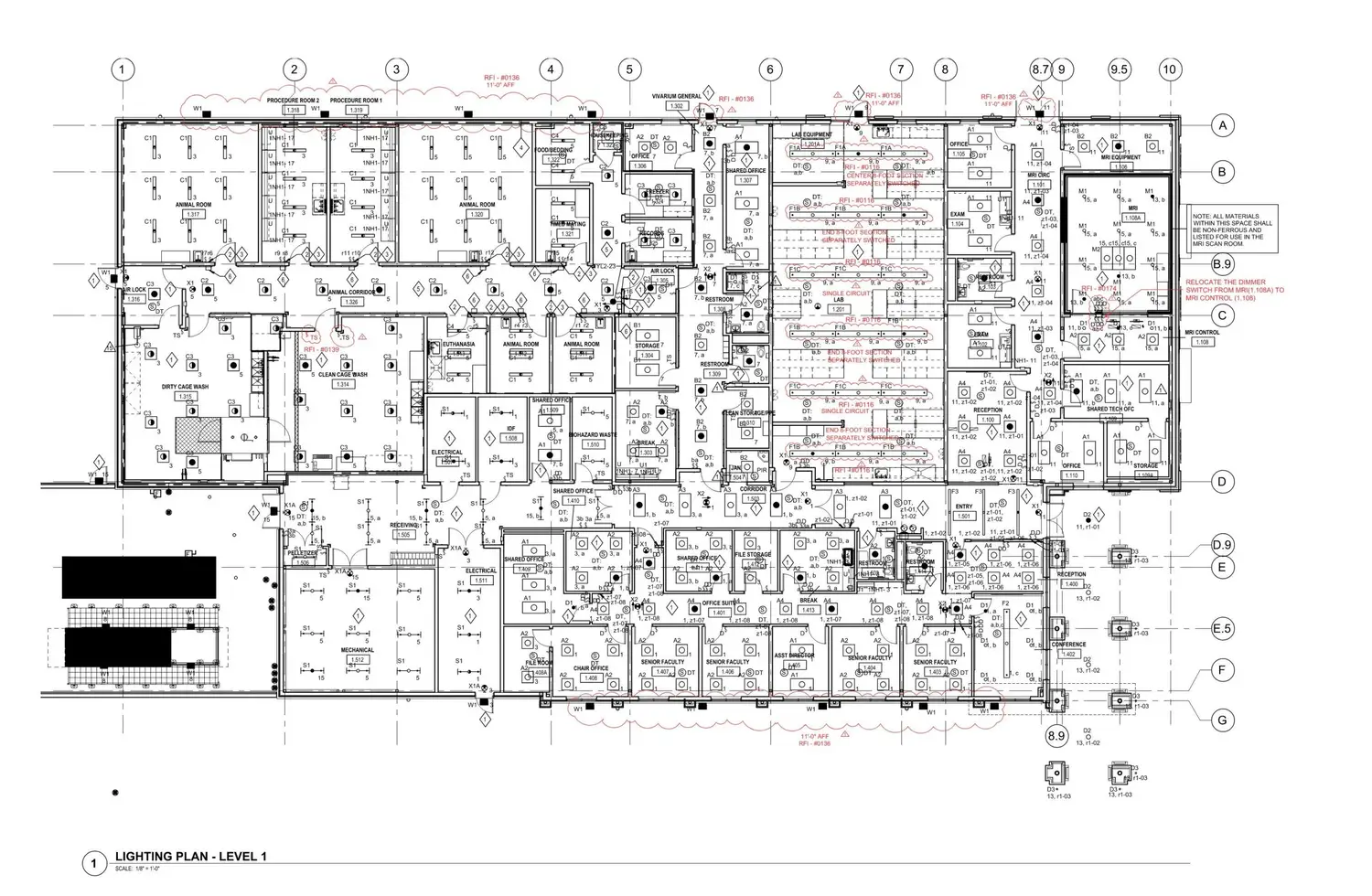As-Builts are provided after the completion of the project. BIM Services LLC keeps updating the project model as per the field progress. Updates & changes are provided to our modeling team & the latest models are provided to the owners based on the field changes. As-built models are replica of the actual building & also acts as Digital twins of the finished building.
- Redline markups are converted to As-Built drawings
- All ASIs & RFIs are incorporated
- CDs are provided with the field markups mentioned in Red color for the records
- AS Built markups are incorporated in the model provided to the GC/Owners
As-Built
- Helps Visualize the building.
- Provides a virtual tour of all building aspects.
- A record of changes and alterations done on the field during construction.
- Serves as a reference for future renovations and improvements in the project.


