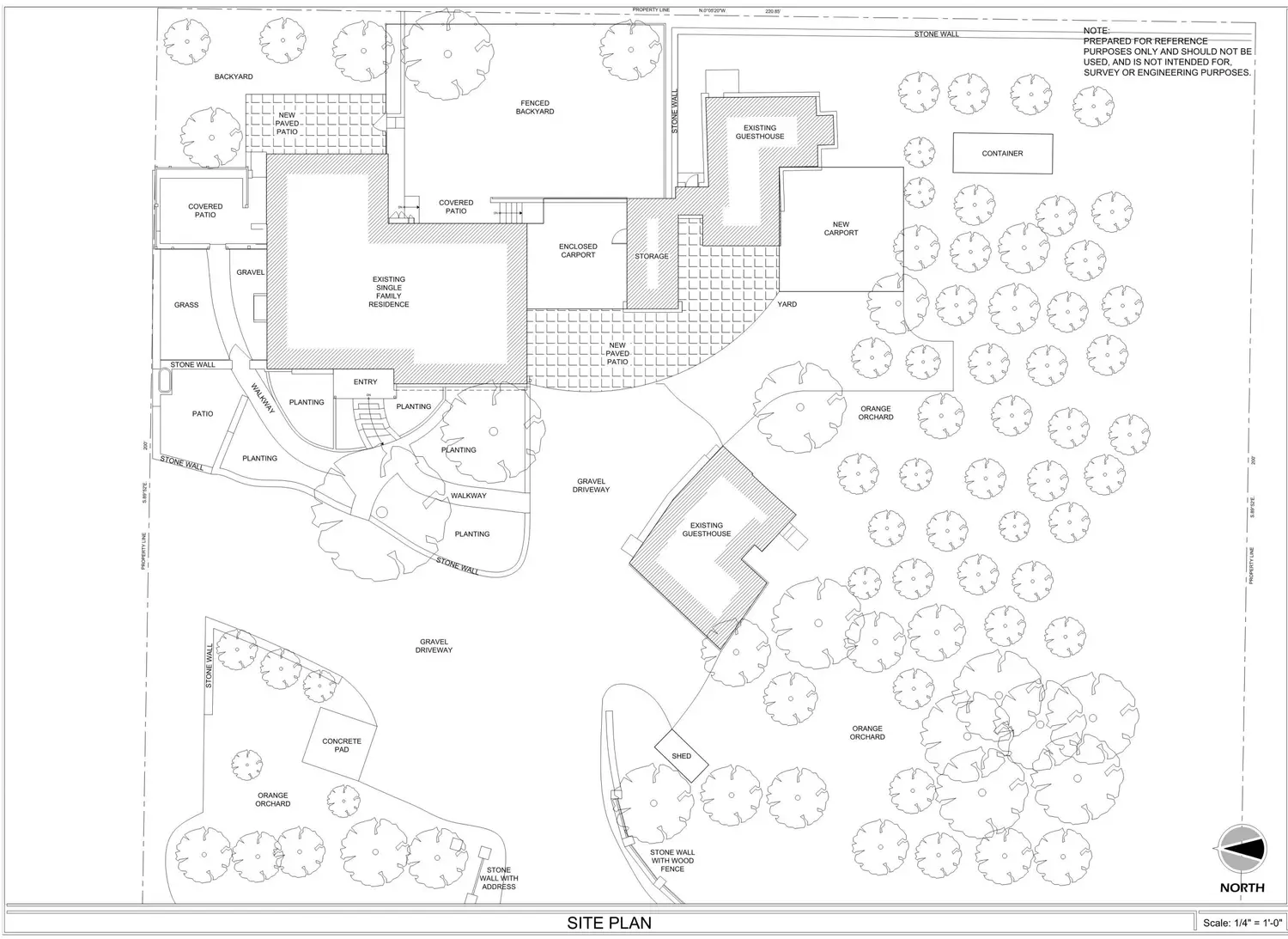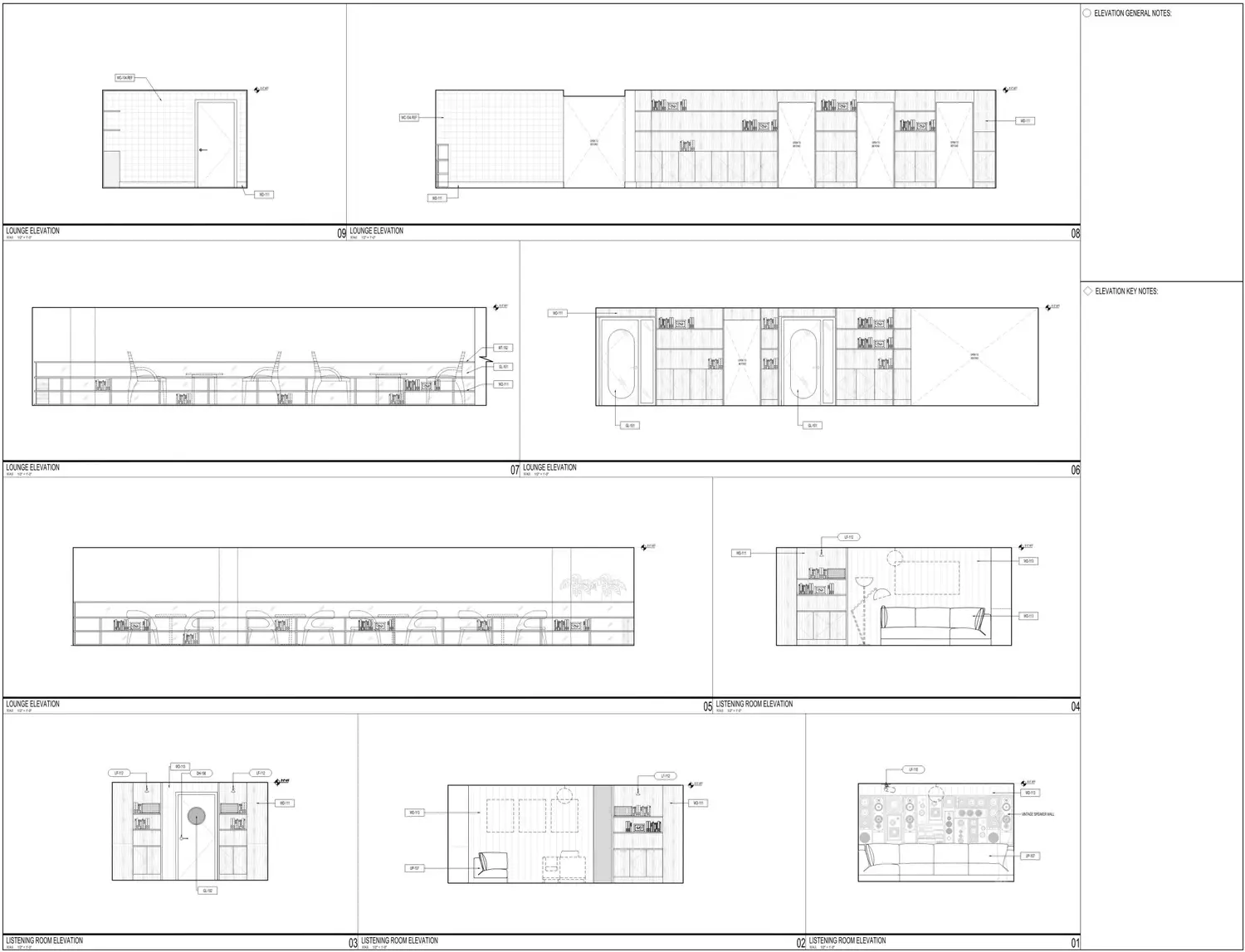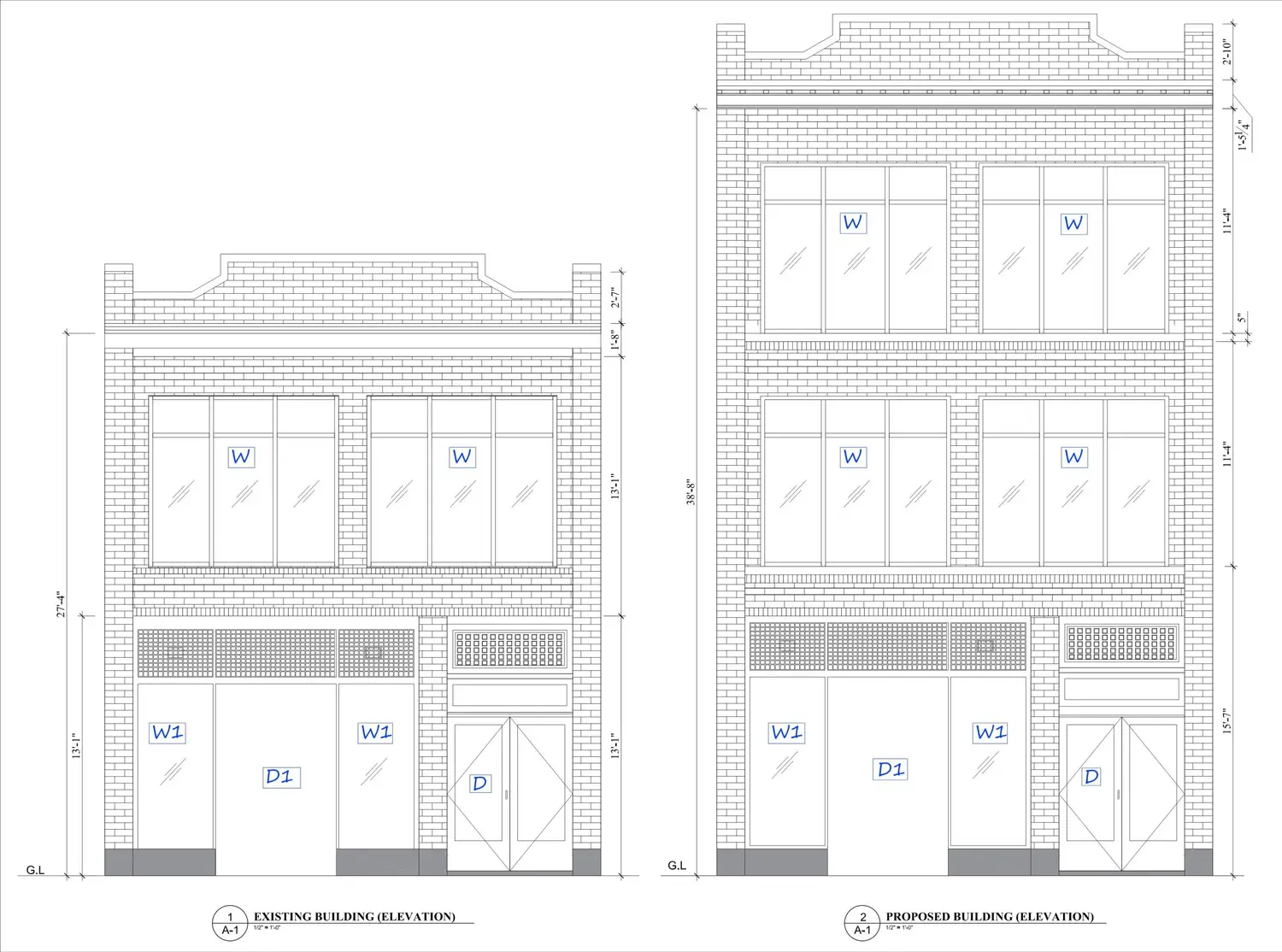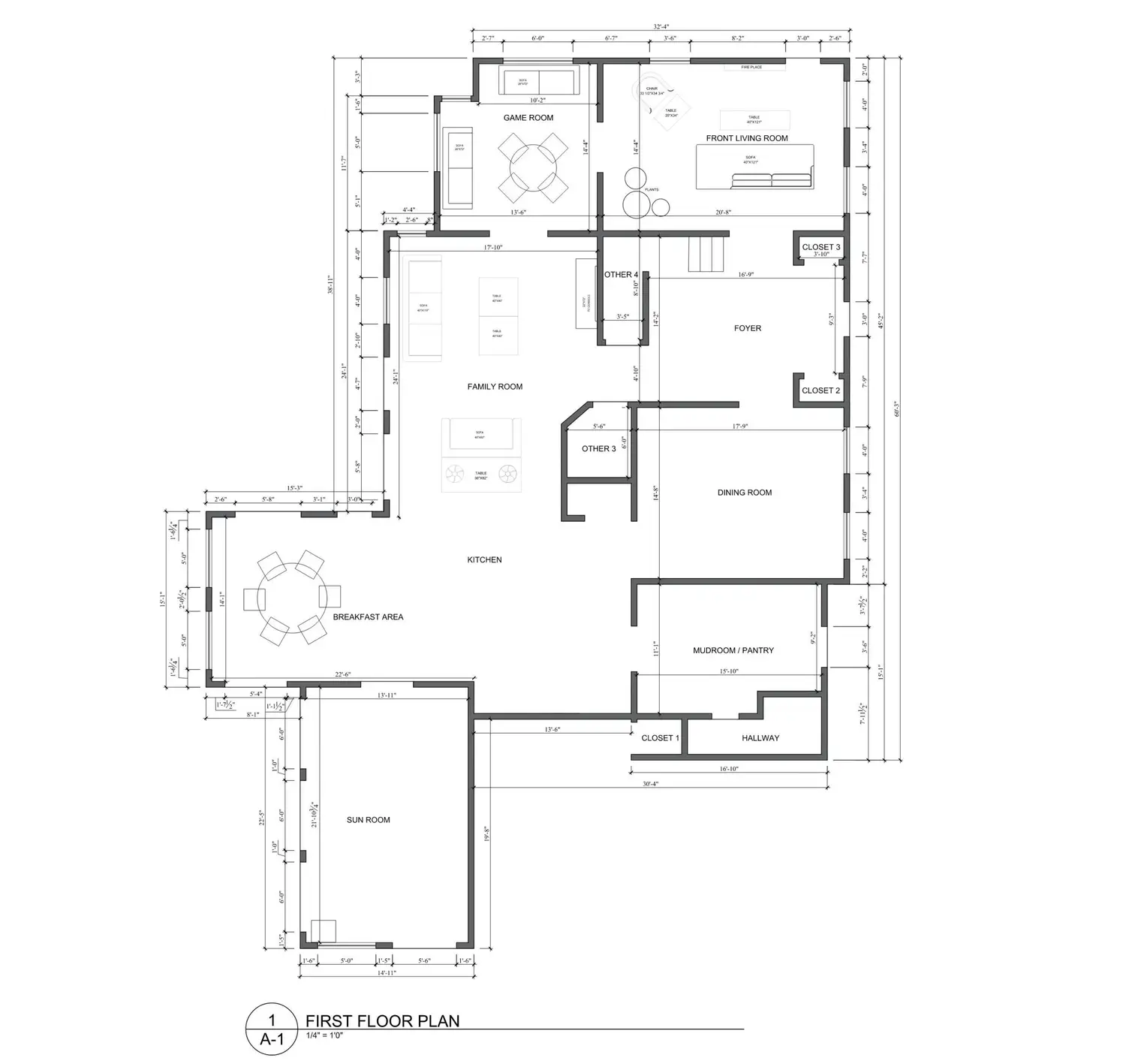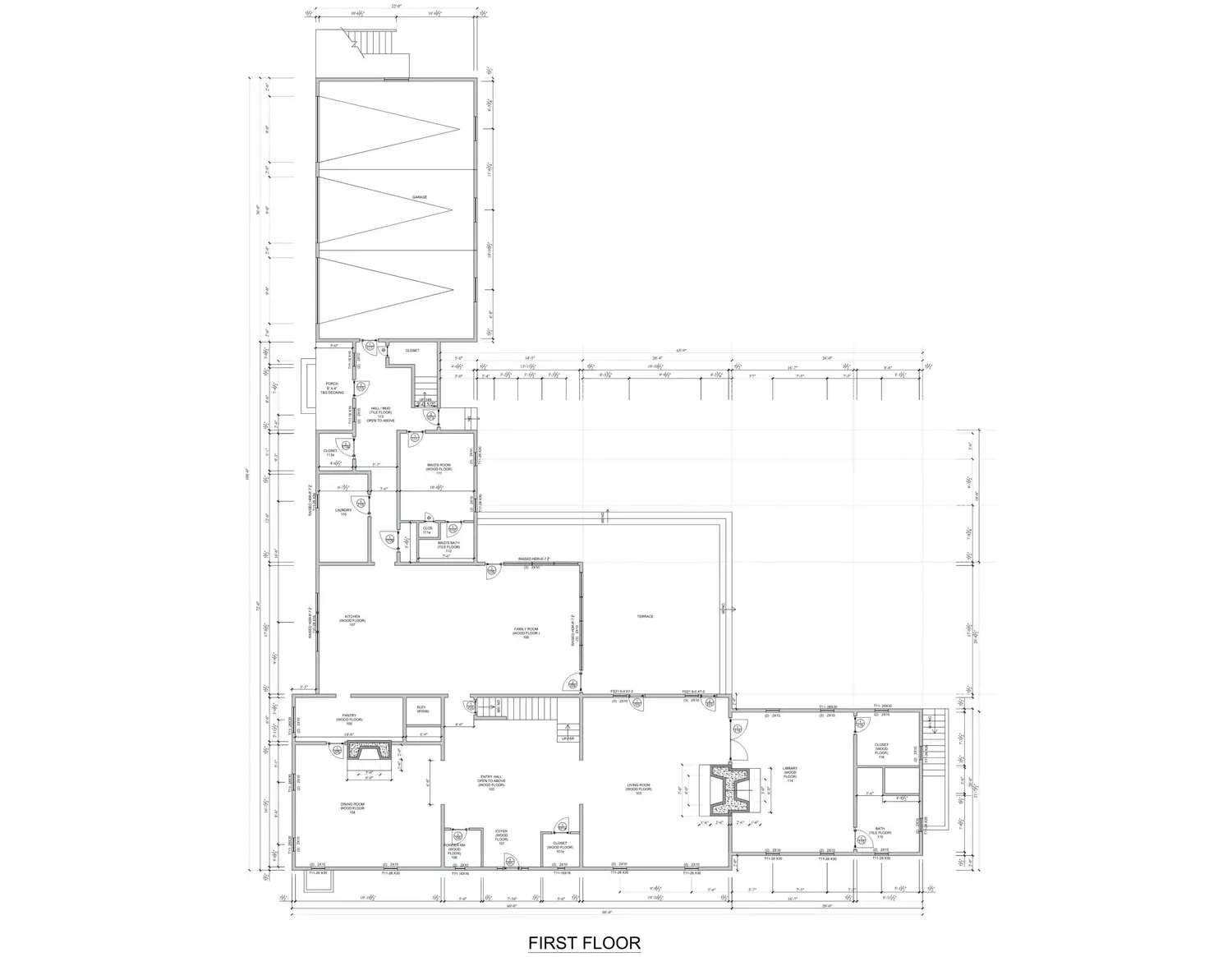Drafting services allow you to convert all the project information, images, and data into a digital vector format. We offer a wide variety of CAD design services at competitive prices. Some of the drafting facilities include but are not limited to
- Rendering,
- 2D drawing,
- CAD Digital Conversion
- Architectural Drafting services
- Floor Plan Design (2D and 3D)
- City Permit sets
- Single-family home design
- Landscaping
- Interior Layout designs
- 3D Visualization and Walkthrough
- Architectural Drafting
- Services for Homes, Commercial and Restaurant Design
Drafting Services
- Generate accurate 2D drawings /3D models for any project.
- Ability to create from any drawing format like pdf, images, etc.
- Enables easily shareable, better documented, and preserved
- Precise Architectural model as per the level of detail.
- Convert sketches, CAD drawings, etc. to 3D model variants.
- Get construction documentation extracted from the BIM models for field operations.
