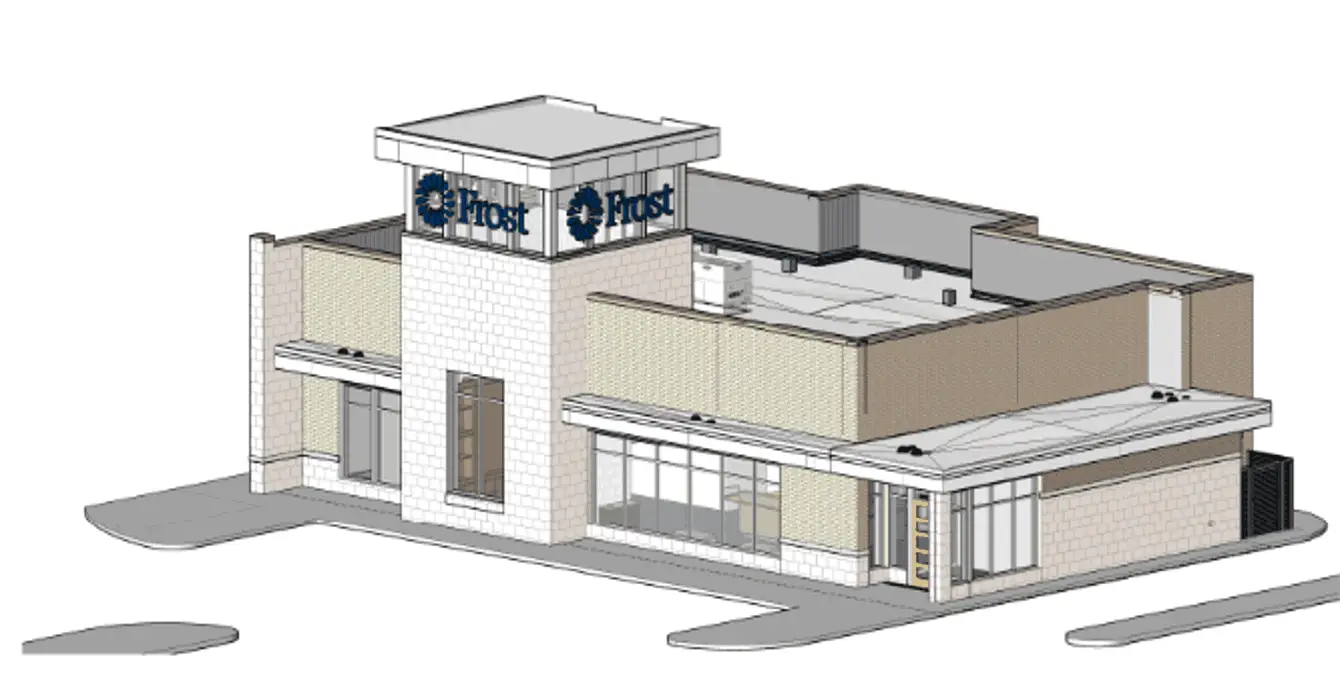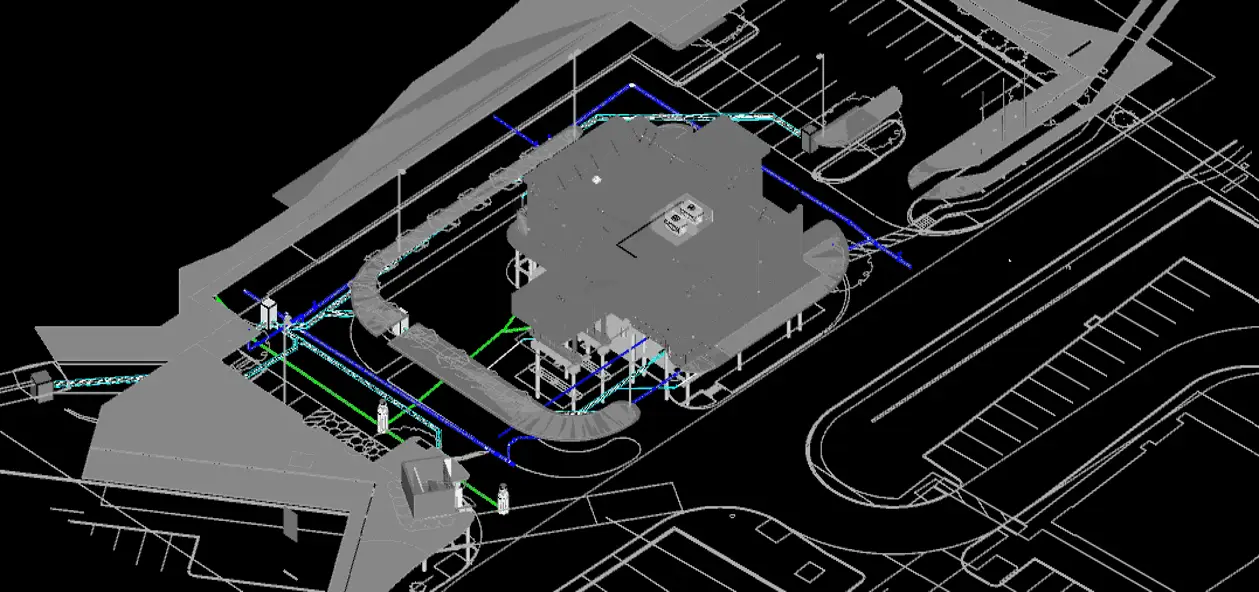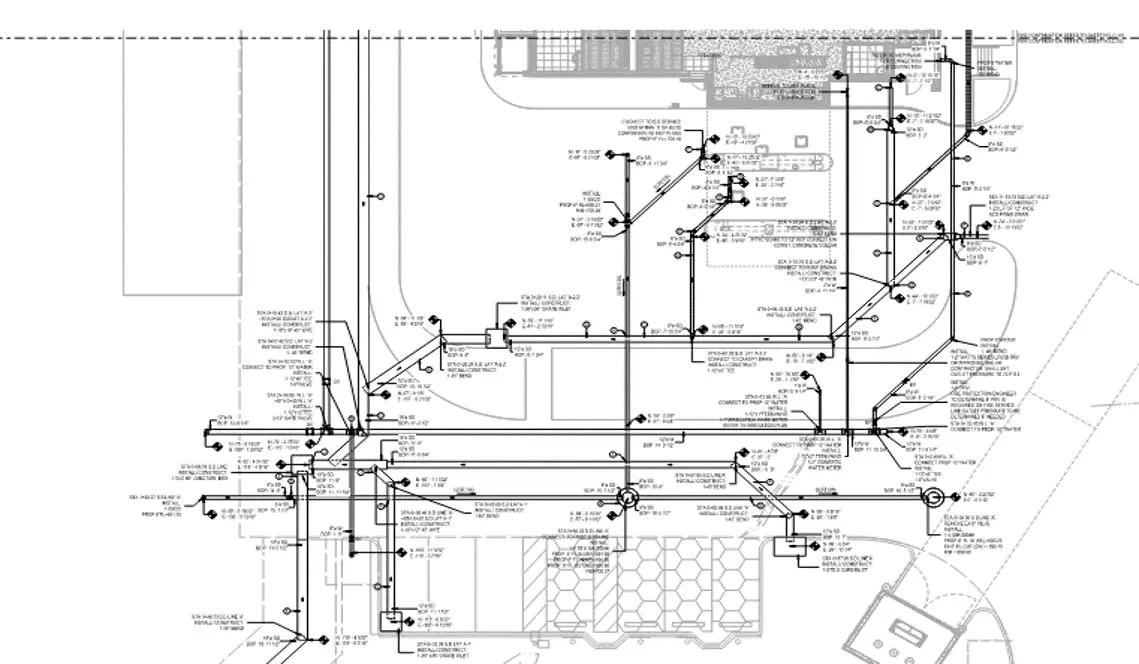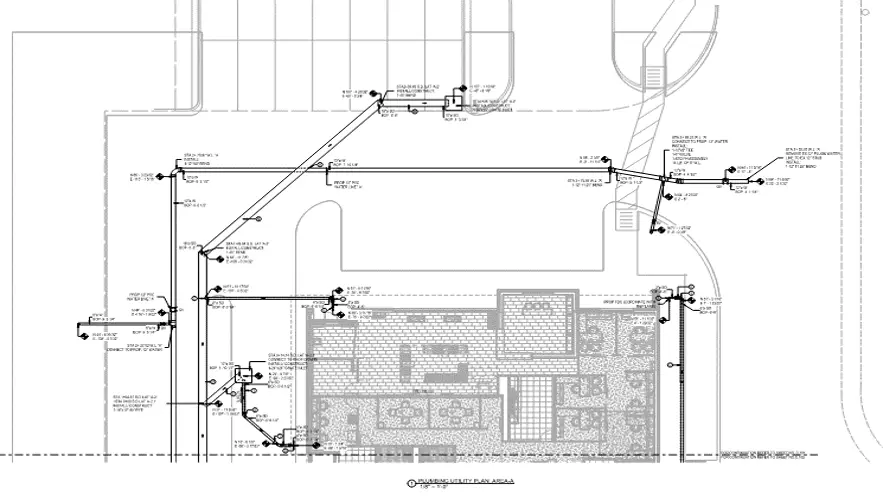- Project Area: 61,547 sq. ft.
- Architect: Hahnfeld Hoffer Stanford Architects
- Engineer: Moose Engineering
- Contractor(S): SpawGlass
- Owner: Frost Bank
- LOD: 350
- Trades Covered: Site utility(Plumbing)
- Software: Revit Fabrication 2023
Challenges and Solutions:
- Issue:
- Changes in Invert Level & Slope of drain pipes, to accommodate TDI connections with Drain pipes
- Solution:
- After completion of trade clash coordination we were given time-bound architectural changes along plumbing lines raiser changes which was a challenge to coordinate the trades all over again. A quick turnaround on the revision of the BIM model while simultaneously working on clash coordination helped. Keeping up with the design changes at the last minute and sending deliverables on time was a high task. Having a dedicated team for BIM modeling and coordination supported to speed up the completion.



