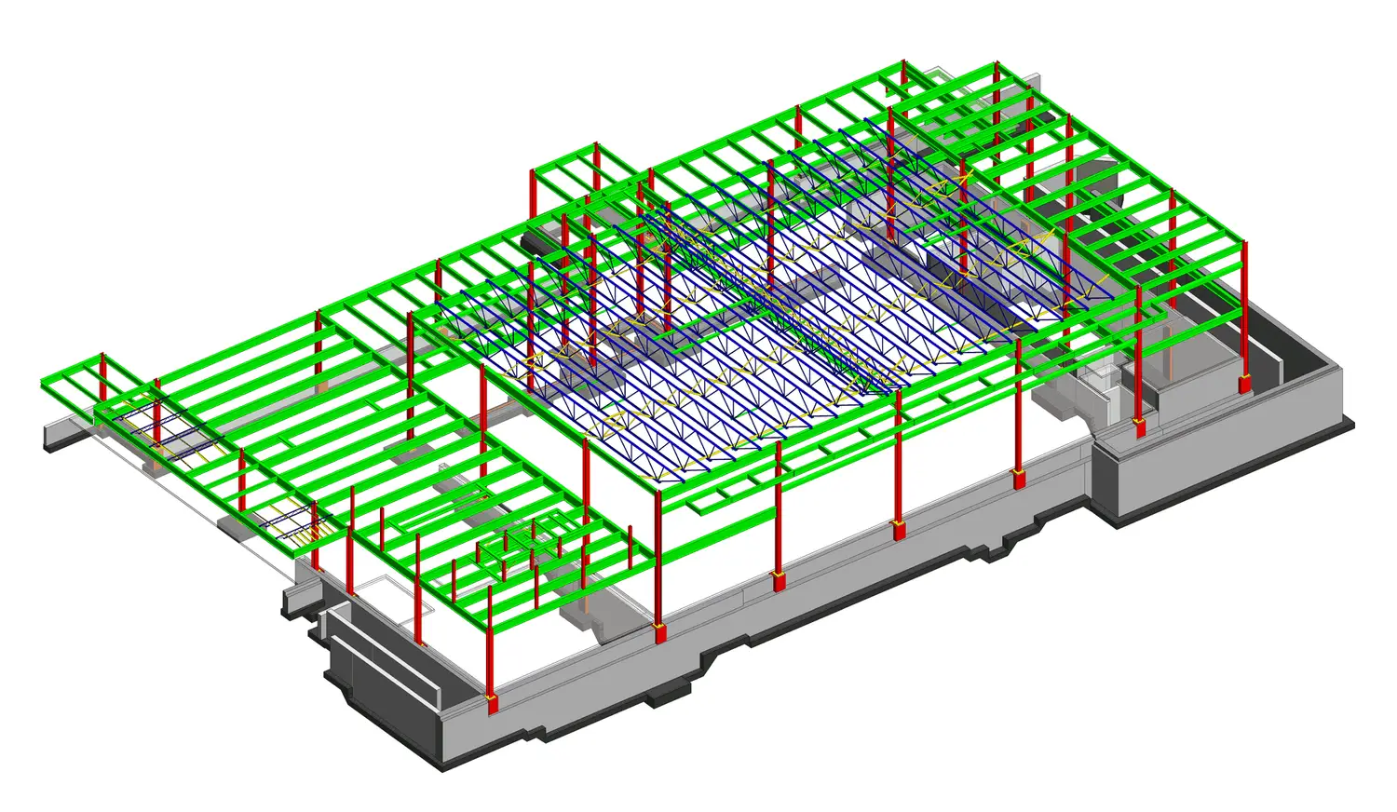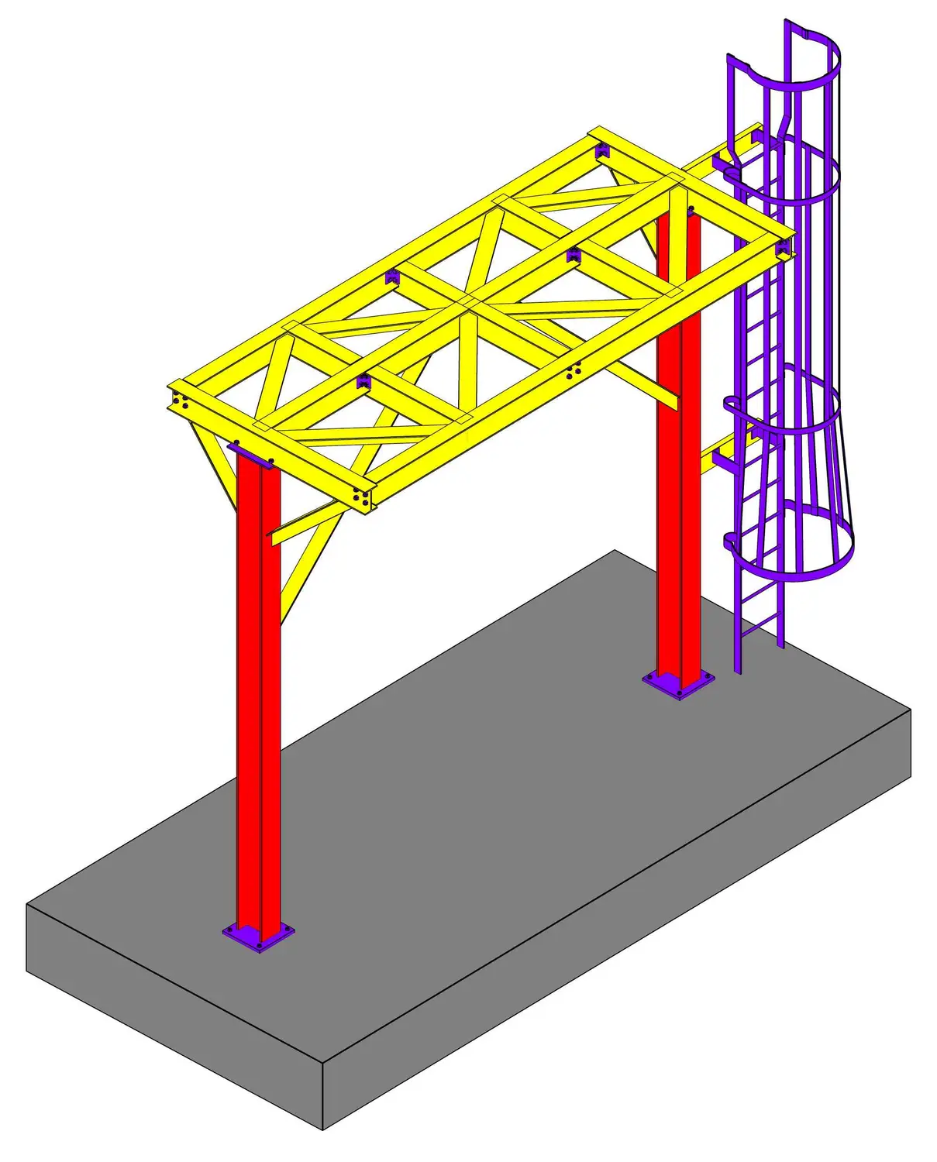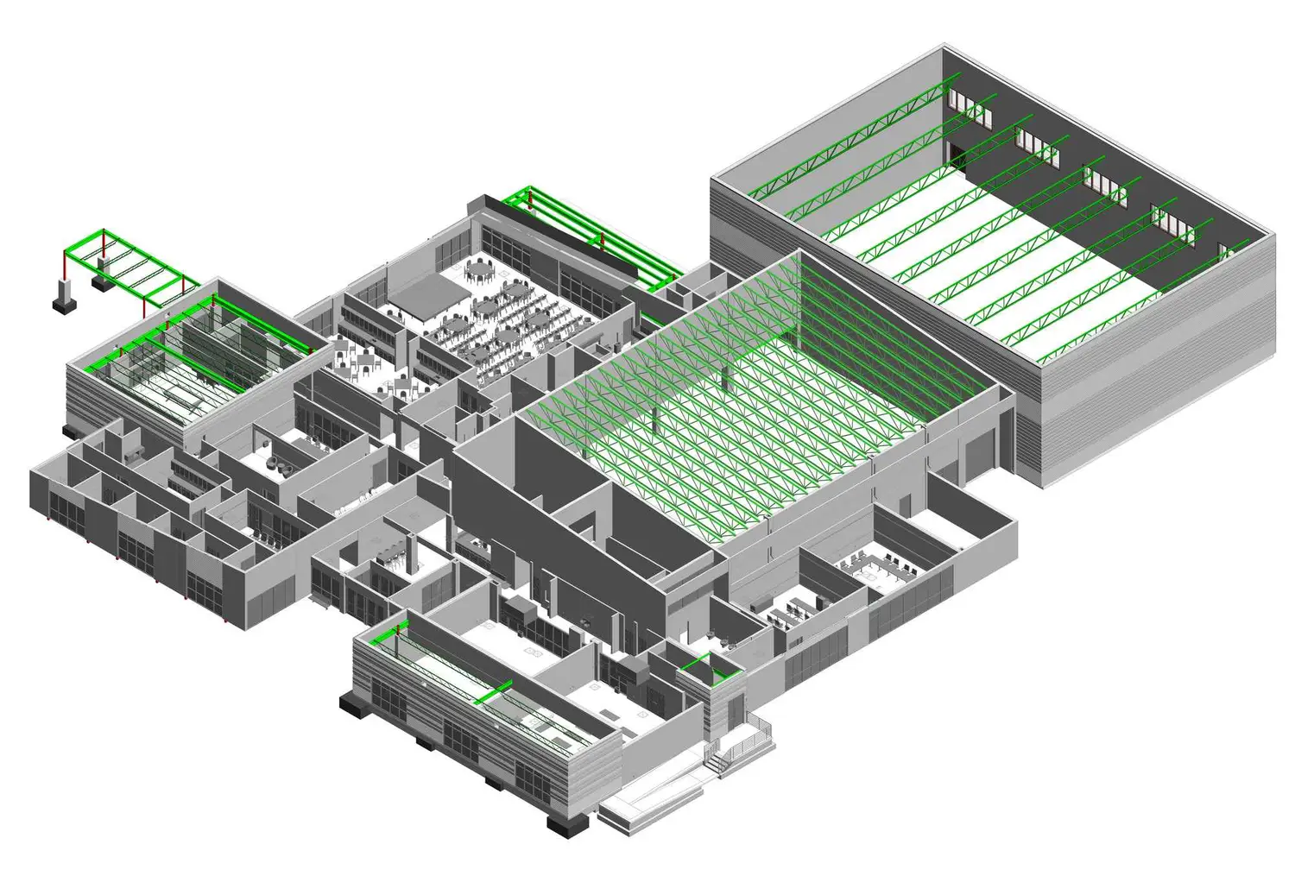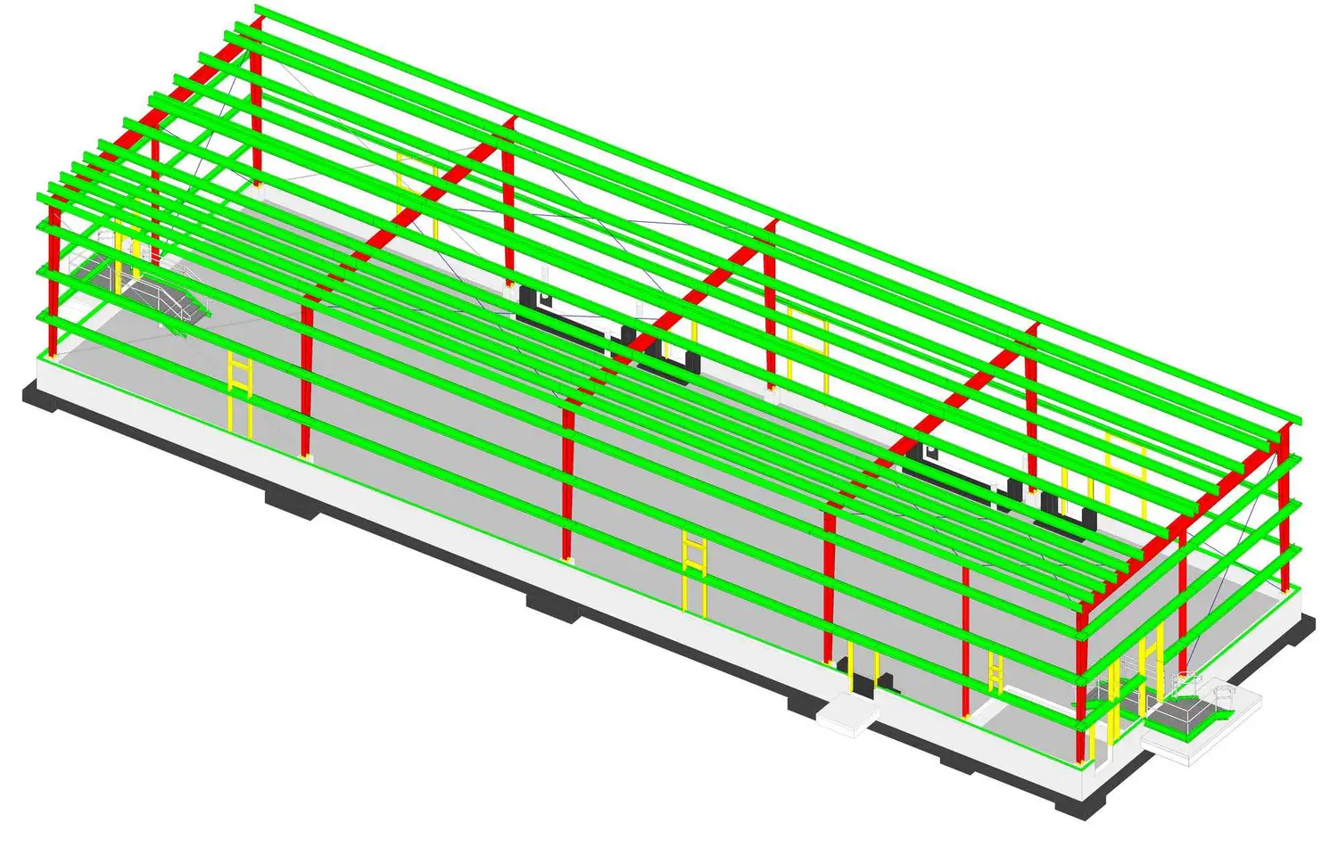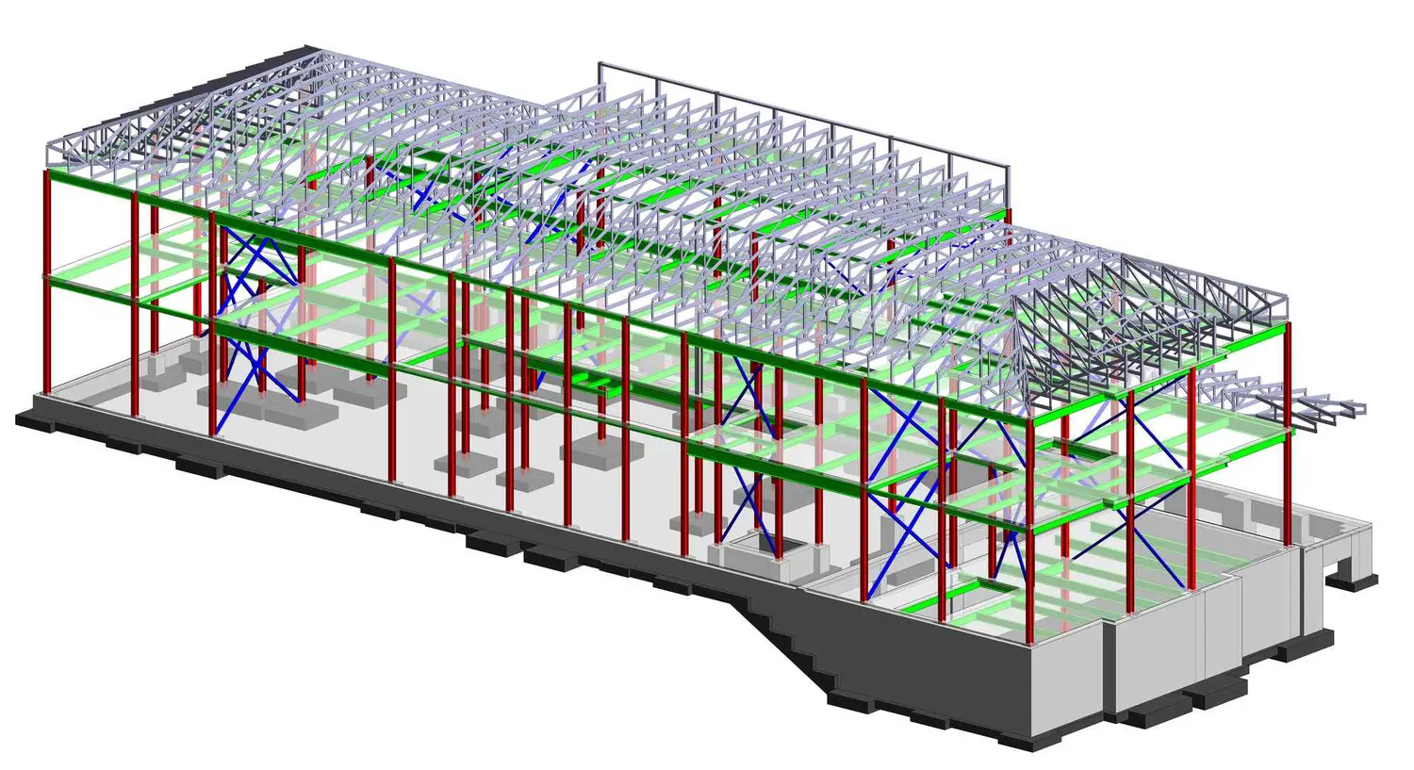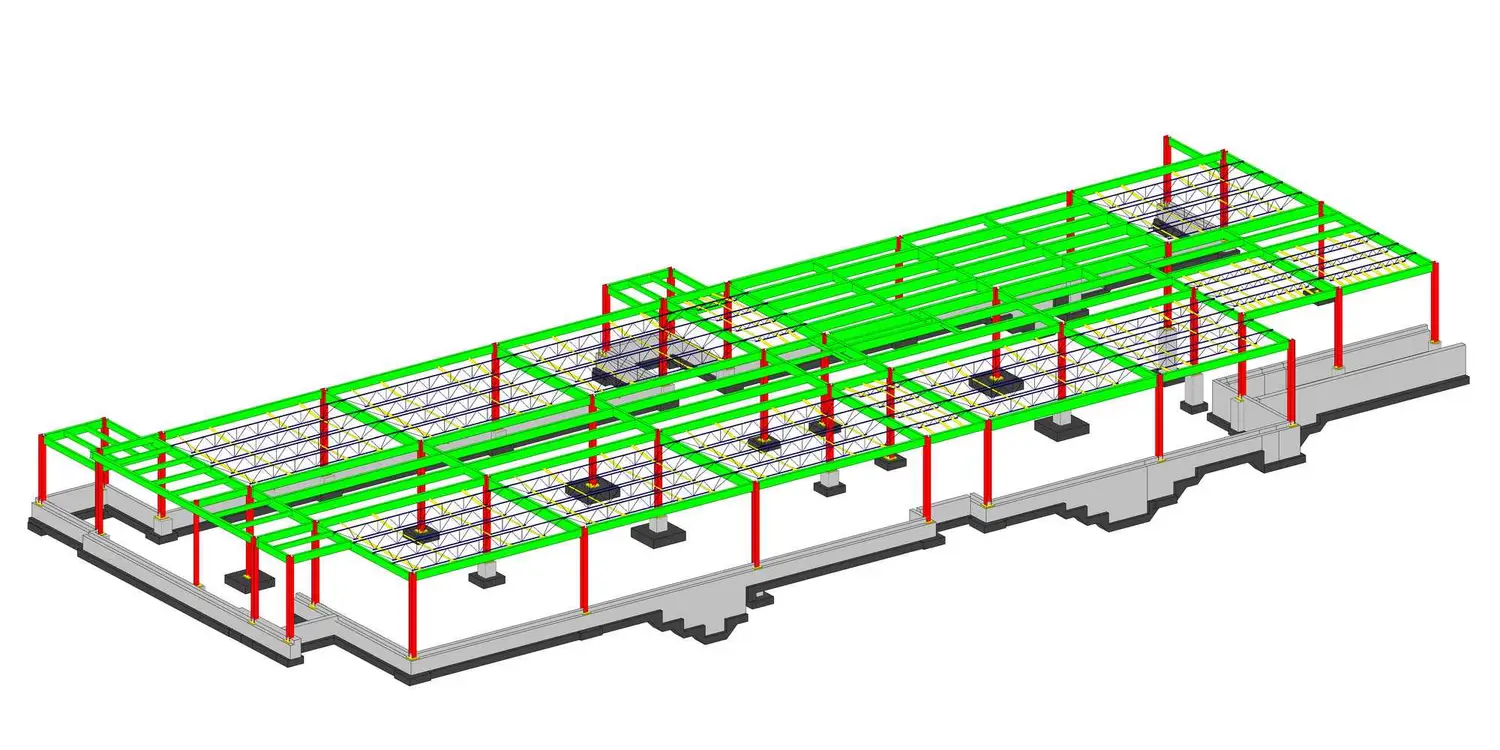Backed by a team of skilled engineers with a command over Revit, AutoCAD, and Tekla we offer Structural BIM services to clients across the globe. Having worked on Structural BIM projects across all levels of complexities for Commercial/ Residential structures, our team can seamlessly convert your schematics and construction set drawings into 3D Revit models.
Our Structural services include:
- Steel Detailing
- Structural framing modeling
- Precast detailing
- CAD conversion
- Shop Drawings
- Rebar Detailing
- Construction Documentation
Structural Modeling
- Accurate drawings for the engineer and on-site contractors.
- Understand the overall layout of the structural members in the project.
- Covert hand-drafted drawings, paper sketches to easy-to-understand layouts.
