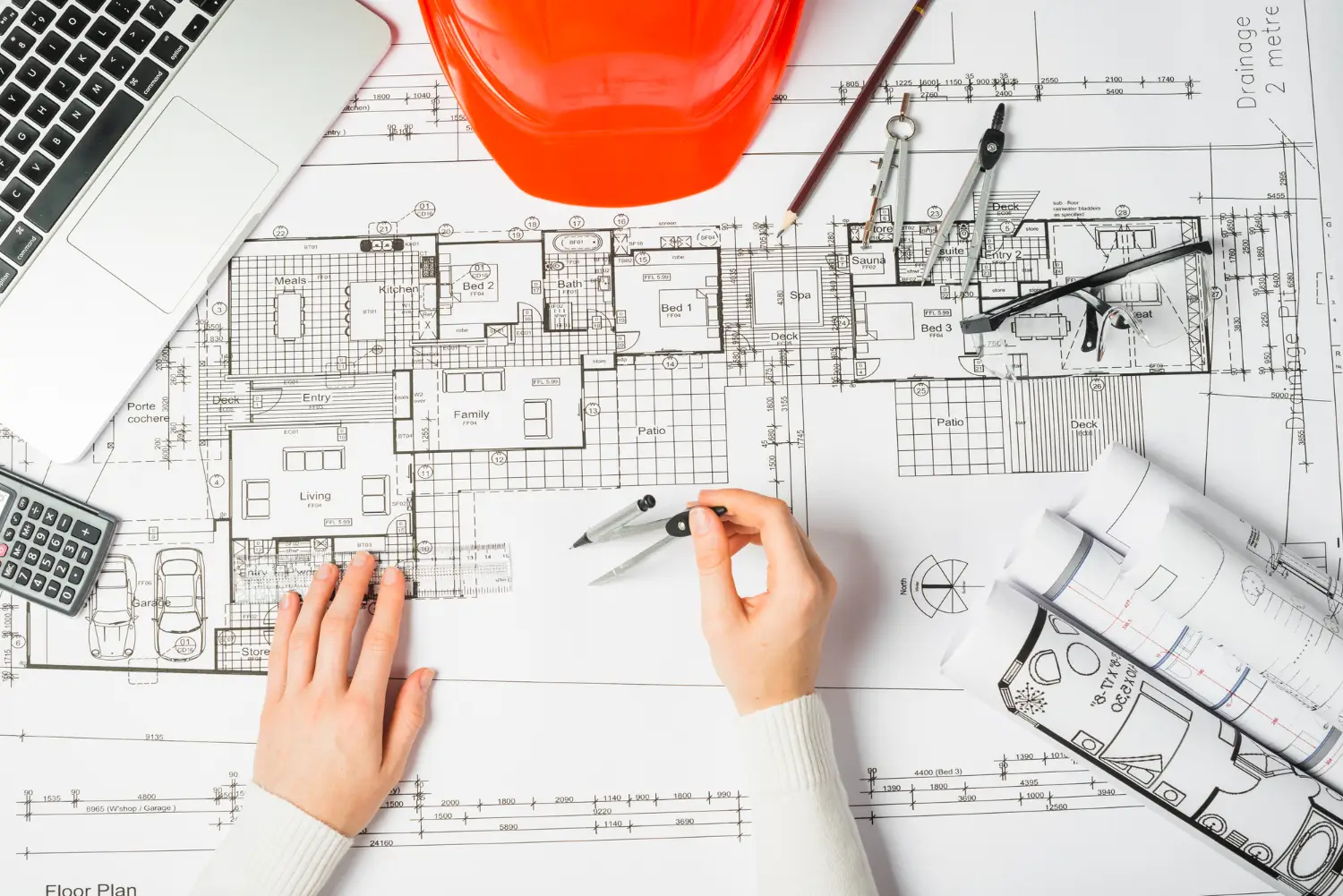Introduction:
In the ever-evolving Architecture, Engineering, and Construction (AEC) industry, technological advancements continue to reshape traditional workflows. Among these innovations, Building Information Modeling (BIM) stands out as a transformative force, offering architects unprecedented tools and capabilities. In this blog, we’ll explore the ways in which BIM is revolutionizing the role of architects, enhancing their design processes, collaboration, and overall impact on the AEC landscape.
Chapter 1: Understanding the Essence of BIM for Architects
BIM is more than just a technology; it’s a holistic approach to designing, constructing, and managing buildings. For architects, BIM represents a paradigm shift from traditional 2D drafting to a three-dimensional, data-rich modeling process. It enables architects to create intelligent, virtual representations of buildings, incorporating not only geometric data but also information about materials, specifications, and more.
Chapter 2: Streamlining Design and Visualization
One of the primary advantages BIM brings to architects is the ability to create intricate 3D models that go beyond static drawings. BIM software allows architects to visualize their designs in a dynamic, immersive environment. This not only aids in better understanding spatial relationships but also provides clients and stakeholders with a more realistic representation of the proposed structure, fostering effective communication and decision-making.
Chapter 3: Enhancing Collaboration Across Disciplines
In the AEC industry, collaboration is key, and BIM serves as a collaborative platform that bridges the gap between architects, engineers, contractors, and other stakeholders. Architects can seamlessly share BIM models, allowing multidisciplinary teams to work concurrently on a project. This collaborative approach reduces the risk of errors, improves coordination, and ensures that the design aligns with the broader project goals.
Chapter 4: Iterative Design and Performance Analysis
BIM empowers architects to engage in iterative design processes, rapidly testing and refining ideas. With parametric modeling capabilities, architects can explore various design options and assess their impact on factors like energy efficiency, daylighting, and structural integrity. This iterative approach not only leads to more innovative designs but also allows architects to make informed decisions based on real-time data analysis.
Chapter 5: Improving Documentation and Project Management
The traditional documentation process often involves voluminous sets of drawings and specifications. BIM consolidates this information into a single, cohesive model. Architects can generate accurate construction documents directly from the BIM model, reducing errors and minimizing discrepancies between design intent and execution. Additionally, project management becomes more streamlined as changes are automatically reflected throughout the model, ensuring consistency across documentation.
Chapter 6: Sustainable Design and Analysis
As sustainability becomes a focal point in architectural practices, BIM provides architects with the tools to incorporate environmental considerations into their designs. BIM models can be used to analyze the environmental impact of a building, assess energy performance, and optimize designs for sustainability. This integration of sustainable design principles aligns with global efforts to create more eco-friendly and resource-efficient structures.
Chapter 7: Realizing Cost and Time Efficiency
BIM’s impact on cost and time efficiency is significant. By providing a comprehensive and accurate representation of a project, architects can minimize rework, anticipate potential clashes, and optimize construction processes. This results in reduced construction costs and faster project delivery, translating to increased client satisfaction and a more competitive position in the market.
Chapter 8: Case Studies: Architectural Brilliance with BIM
Let’s explore a couple of real-world examples showcasing how architects have leveraged BIM to achieve remarkable results:
- Green City Plaza:
- Challenge: Designing a sustainable, modern urban plaza.
- Solution: Utilizing BIM to model green infrastructure, energy-efficient lighting, and optimal spatial arrangements.
- Outcome: Green City Plaza became a showcase of sustainable urban design, with reduced environmental impact and enhanced public space utilization.
- Innovative Office Tower:
- Challenge: Creating a cutting-edge office tower with a focus on open, collaborative workspaces.
- Solution: Employing BIM for iterative design, analyzing natural light penetration, and optimizing space layouts for collaborative work environments.
- Outcome: The office tower not only met the aesthetic and functional requirements but also became a benchmark for innovative workplace design.
Chapter 9: Future Trends: BIM’s Evolution in Architecture
The evolution of BIM in architecture is an ongoing journey. Future trends include the integration of artificial intelligence for design assistance, the utilization of generative design tools, and enhanced interoperability with emerging technologies like augmented reality. These trends promise to further elevate the capabilities of architects in shaping the built environment.
Chapter 10: Conclusion
In conclusion, BIM is a game-changer for architects in the AEC industry. It goes beyond traditional drafting, offering a comprehensive and collaborative approach to design, documentation, and project management. Architects embracing BIM not only enhance their own workflows but contribute to more efficient, sustainable, and cost-effective construction projects. As BIM continues to evolve, architects are well-positioned to lead the way in shaping the future of the built environment. The era of architectural brilliance, empowered by BIM, is here to stay.



