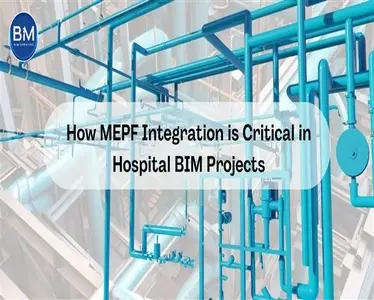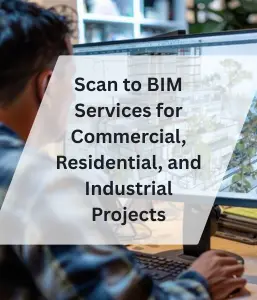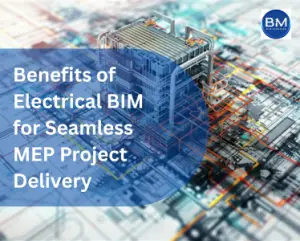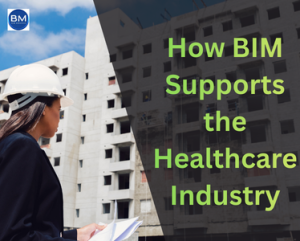In the field of healthcare construction, accuracy is a must. Hospitals are complex buildings that require seamless coordination of many systems. From HVAC to electrical, plumbing to fire protection, each element must be in sync for the sake of both patient safety and operational efficiency. To understand how 3D Building Information Modelling enhances construction accuracy, explore how it supports coordination between various hospital systems.
Through advanced modeling, coordination and integration, MEPF Services (Mechanical, Electrical, Plumbing, and Fire Protection) have become the core for modern hospital design and construction. By merging the HVAC/AEC service, plumbing drawing expertise, and coordination of projects to create a single workflow, BIM Services aids in helping create safer and smarter healthcare projects across the USA.

Understanding MEPF in Hospital Projects
Hospitals are much more than structures. They are highly technical environments that are designed to provide life-saving medical care 24 hours. Each Hospital project needs complex systems that work together:
- Mechanical system (HVAC): Control the air quality, temperature, and pressure in critical spaces such as operating rooms.
- Electrical systems: The power of life-saving technology, emergency systems, and daily activities.
- Systems for plumbing: Manage water supply, medical gases and sanitation, all of which are shown through the use of detailed plumbing diagrams.
- Systems for fire protection: Safeguard patients, personnel, and the infrastructure with automated detection and suppression systems.
Individually, these systems are essential. Together, they form the critical foundation of healthcare infrastructure. The challenge lies in ensuring they integrate smoothly. That’s where MEPF Services and advanced BIM Services make all the difference.
Why Are BIM Services Essential in Hospital Projects?
Health care projects are risky. Inaccurate, delayed, or conflicts between systems can have serious consequences. Traditional 2D approaches are often unable to handle the complex design of hospitals. However, BIM Services enable teams to develop intelligent 3D models that connect structures, architecture, and MEPF Services.
Here’s the reason why BIM is essential:
- Accurate Coordinating: Learn more about clash detection in BIM and how it helps prevent costly errors in design and installation.
- Time saving: Detecting clashes early can save your money and speed up the delivery.
- Cost efficiency: Optimized designs cut waste materials and simplify installation.
- Better Collaboration: Engineers, architects, and contractors all have the same source of truth.
- Compliance with Regulations: Hospitals in the USA must adhere to strict guidelines. BIM aids in making sure that projects conform to these standards.
The Role of MEPF Services in Hospital BIM Projects
1. HVAC/AEC Services for Patient Safety
The quality of air in hospitals isn’t only about comfort- It’s also about preventing infections. By using BIM, HVAC/AEC services can be planned precisely, ensuring the proper airflow patterns for operating theatres and isolation rooms. The results are healthier indoor spaces that are in compliance with the requirements of healthcare.
2. Electrical Systems for Reliability
Hospital equipment- ranging from MRI scanners to medical support, depends on solid electrical power. With BIM Services, electrical systems can be modeled along with other elements of the building, avoiding collisions and ensuring the secure routing of wiring and other panels.
3. Plumbing Drawings for Accuracy
Detailed plumbing drawings are crucial for everything from sterile water supply to waste disposal. Using MEPF Services within BIM, the drawings can be transformed into digital blueprints, which ensure the highest quality construction and upkeep.
4. Fire Protection Systems for Safety
Security is a top priority in the field of healthcare. MEPF Services within BIM incorporate fire protection layouts to ensure compliance with local codes while improving the patients safety.
Benefits of MEPF and BIM Integration in Hospital Projects
When MEPF Services are integrated into BIM workflows, Hospital projects can benefit in multiple ways:
- Better Design Accuracy: Actual-life conditions can be replicated within the design model.
- Reduced Errors: Clash detection between HVAC, electrical and plumbing can reduce costly mistakes.
- Faster construction: With coordinated models, installation is performed more efficiently.
- Lifecycle Cost: This data-driven approach simplifies future maintenance and supports the creation of precise as-built drawings in BIM for renovation and facility management.
For instance, the hospital expansion in the USA used BIM Services in order to manage HVAC/AEC systems that required complicated electrical and plumbing systems. By resolving conflicts digitally, the team was able to save months of construction time and reduced costs by nearly 15%.
Challenges Without MEPF Integration
Without the proper MEPF Services in hospital projects, the problems multiply rapidly:
- HVAC ducts may block plumbing lines.
- Electrical lines can interfere with structural beams.
- Fire protection Sprinklers may be misaligned properly with ceiling designs.
These issues often cause delays, rework, and cost increases. When it comes to healthcare, they could even affect the safety of patients. BIM Services prevent the risk by ensuring that all systems are coordinated before construction starts.
How Contractors and Engineers Benefit
For engineers, contractors, and architects in the United States, implementing MEPF Services through BIM is a reference to:
- Smarter Decision-Making: visualizing the system in 3D before construction.
- Fewer Disputes: Complete records of every plumbing drawing, electrical layout, and HVAC information.
- Better Client Satisfaction Hospitals are finished on time, on budget, and have fewer unexpected costs.
By outsourcing specific MEPF Services, companies can also gain access to expert drafters, decrease internal workload, and remain concentrated on their core activities.
The Future of BIM Services in Healthcare Projects
The need for efficient hospital construction in the USA is growing. With the development of new technology and more stringent medical guidelines, BIM Services have become a necessity. They are essential.
In the future, health plans are expected to depend on:
- Advanced HVAC/AEC services to ensure safe and clean environments.
- Intelligent plumbing drawings are linked to facilities management systems.
- Full integration of MEPF Services to reduce energy consumption and promote sustainability.
As the pace of digital advancement increases, the cooperation between engineers, architects, and builders will continue to grow. Hospitals that are built using an integrated BIM workflow won’t just be more secure, but also more adaptable to future needs.
Conclusion
Hospitals are one of the more complicated structures to design and build. The success of these buildings is dependent on the flawless integration of mechanical, electrical, plumbing, and fire protection systems. Discover why adopting BIM in preconstruction can further improve planning accuracy and reduce rework for healthcare projects.
For engineers, architects, and contractors to invest in BIM that includes MEPF integration isn’t only about efficiency. It’s about saving lives.



