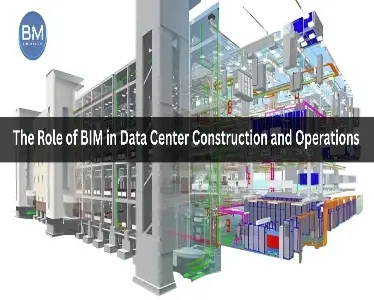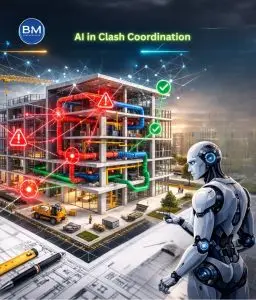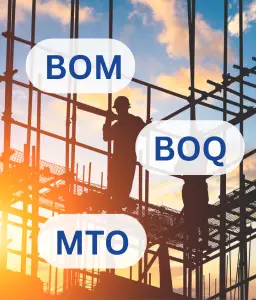
Data centers aren’t “just another building.” You’re packing megawatts, extreme heat loads, fault-tolerant power chains, and zero-downtime maintenance into a box that must scale fast. That’s exactly where BIM earns its keep-by giving developers, MEP engineers, and construction managers a single, governed model that drives decisions from site selection to IST and day-two operations.
Below is a practical playbook: where BIM delivers real value on data center programs, how to implement it without theater, and what to measure.
Why BIM is non-negotiable for data centers
- High-density MEP complexity. BIM federates electrical, mechanical, and ICT systems so you can engineer true N+1/2N/2N+1 topologies without guesswork, and validate clearances, maintenance access, and containment early.
- Speed to market. Model-based prefabrication, standardized skids, and 4D look-ahead compress delivery while keeping safety and quality visible.
- Operational continuity. A well-structured BIM (and its digital twin) becomes the source of truth for EPMS/BMS, change control, and capacity planning-long after ribbon-cutting.
Want fundamentals first? See our primer on the evolution and impact of BIM in construction for a quick refresher on terms and standards.
Phase-by-phase: How BIM de-risks the data center lifecycle
1) Site feasibility & conceptual layout
- What you do: Ingest survey, utilities, zoning, flood, wind, and grid interconnect constraints. Rough in white-space vs. gray-space ratios, equipment yards, and logistics routes.
- BIM value: Early massing + utility corridors + construction logistics in one federated view. Decisions (e.g., MV gear yard vs. generator placement) are made with line-of-fire visibility on noise, blast, and maintenance access.
2) Detailed design & multi-trade coordination
- What you do: Author discipline models (architectural, structural, electrical, mechanical, fire, ICT) with strict model breakdown: power chain (utility → MV → UPS/battery → gen → PDU/RPP), cooling chain (CRAH/CRAC, CDUs, plate HX, pumps), and containment (hot/cold aisle, liquid cooling branches).
- BIM value:
- Clash avoidance: Rule-based clash sets catch cable ladder vs. sprinkler mains vs. CRAH coil access before shop drawing.
- Rights-of-way: Maintain service clearances and egress in all modes (normal, maintenance bypass, fault).
- Spec-accurate content: Use manufacturer-grade families for UPS, PDU, CRAH, and busway so kVA, fault currents, and coil/valve data track through to testing.
- Deep dive: Our guide on BIM construction management software covers workflows to keep models, RFIs, and approvals in sync.
3) Prefabrication, skids, and modular builds
- What you do: Package UPS skids, switchgear lineups, pump skids, CRAH galleries, and prefabricated corridor racks.
- BIM value:
- Shop drawings from model: BOMs and spool drawings drop straight from coordinated models, reducing takeoff errors.
- 4D feasibility: Sequence set-downs, rigging paths, and clash-free installation windows before trucks roll.
4) Construction planning (4D/5D)
- What you do: Tie model components to WBS (racks, trays, MV bays, CRAH strings) and align cost codes.
- BIM value:
- Look-ahead that sticks: Plan rack row builds, busway energization, and hydronic flushing in the model; visualize access restrictions and shutdowns.
- Progress certainty: Field teams update status against model components-not vague activities-so float erosion is visible early.
- Why it matters: Data center schedules hinge on critical path tasks (switchgear factory lead, UPS testing, chiller commissioning). Model-driven planning prevents “surprise” blockers.
5) Commissioning (L1–L5) and IST
- What you do: Walk from factory testing to component, system, integrated systems, and finally integrated systems testing (IST) with load banks.
- BIM value:
- Test scripts linked to assets: Every breaker, ATS, valve, and sensor in the model has a commissioning checklist; results roll up to system readiness.
- Scenario rehearsal: Simulate failure modes (UPS on battery, generator start, CRAH trip, valve fail) and verify redundancy paths in the model before live runs.
- Tip: Build your commissioning plan into the model by DD-don’t bolt it on at 90%.
6) Handover, operations, and MAC (moves/adds/changes)
- What you do: Transition to steady state with strict change control. Tie BIM to BMS/EPMS, CMMS, and DCIM for day-two.
- BIM value:
- Digital twin for operability: Asset IDs, parameters, and location referencing allow rapid impact analysis for every change.
- Capacity planning: Use the twin to track kW per rack, chilled water delta-T, and airflow balance as densities rise (including liquid cooling adoption).
- Perspective: A user-centric BIM approach measurably improves operability and maintainability in mission-critical facilities.
New to model governance? Start with our BIM for AEC professionals primer for baseline roles, approvals, and naming.
What to model (and what not to)
Model in detail:
- MV/LV switchgear sections, tie breakers, ATS/STS, UPS modules & batteries, PDU/RPP layouts
- CRAH/CRAC with coil access, valves/strainers, chilled water headers, CDUs, plate heat exchangers, pumps
- Busways/cable ladders with fill assumptions and drop locations; containment boundaries; IT racks and hot/cold aisle equipment
- Fire protection (pre-action/clean agent), detection, and drain/slope; leak detection zones
- OSP/ISP fiber pathways and tray reserve; earthing/bonding
Leave symbolic or parameter-only:
- Small-bore instrumentation, terminal lugs, fasteners-capture as properties linked to families/specs, not as geometry, to keep models light.
Data standards that pay off later
- Asset schema from day one. Define class, tag pattern, and required attributes (make, model, kW/tonnage, maintenance intervals, sparing).
- COBie-plus handover. Deliver spreadsheets and a navigable model so FM can actually find things.
- Change control baked in. Model states and approvals mirror your MOP/EOP process so risky edits don’t reach production.
KPIs that prove BIM is working
- Design/coordination: Re-clash rate per week, “right-of-way” violations caught pre-fab, RFIs/100 sheets
- Construction: 4D look-ahead adherence, rework hours on MEP, first-pass yield on skids
- Commissioning: Test case pass rate by level (L1–L5), issue closure cycle time
- Operations: Time to impact-assess a MAC, MTTR on critical assets, energy per MW delivered (kW/ton, fan W/CFM)
Brownfield expansions: why Scan-to-BIM is your first move
Most campus growth is brownfield. Before you add a hall, capture reality so your “as-designed” doesn’t collide with “as-built.” High-fidelity scans shorten survey cycles, protect shutdown windows, and prevent demolition surprises-especially around buried utilities, roof penetrations, and legacy containment.
Common pitfalls (and how to dodge them)
- Viewer-only BIM. Pretty models with no WBS, no quantities, no commissioning data = theater. Tie models to schedule, cost, and tests.
- Late standards. If asset IDs and parameters are defined after 90% design, you’ll redo the handover twice.
- Ignoring user journeys. Operators need safe access for breakers, filters, and valves. Model it. Validate it.
- One-off content. Standardize racks, bus drops, and valve kits so skids and shops aren’t reinventing families each job.
Implementation checklist (copy/paste to your kickoff)
- CDE & naming locked (roles, approvals, issue states).
- Authoring templates for E, M, F, ICT with standard families & parameters.
- 4D/5D: WBS aligned to model breakdown, cost codes mapped, progress capture defined.
- Commissioning data fields embedded by DD; test scripts linked to asset IDs.
- Handover schema (COBie+), EPMS/BMS/DCIM integration plan, and MAC workflow.
- Scan plan for brownfield areas and verification before major shutdowns.
Conclusion
BIM turns data centers from risky, fast-tracked chaos into governed, testable systems-from the first corridor sketch to day-two MACs. If you structure models around how you build and operate, not just how you draw, you’ll land faster energization, cleaner commissioning, and a facility ops team that isn’t blind on day one.



