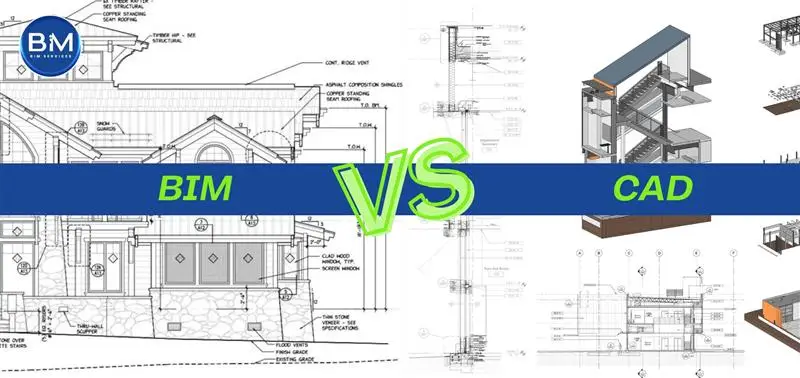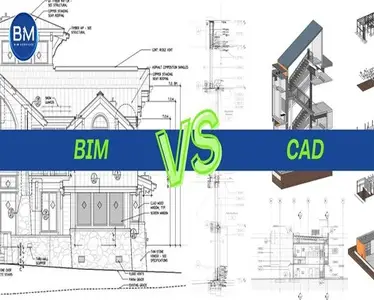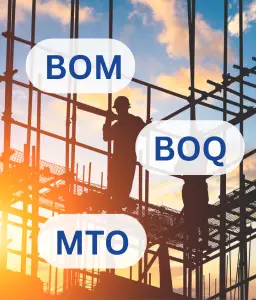The CAD VS BIM debate isn’t about comparing tools against each other and more about selecting the most appropriate workflow for the desired results. To explore how different BIM platforms operate in real projects, check out our detailed comparison of BIM 360 and Autodesk Construction Cloud. If you’re an architect, contractor, engineering consultant, or a student transitioning from CAD, this manual provides a breakdown of the ways the two differ in their use and where they shine and how you can adopt BIM without affecting real-time projects. See how BIM 360 and Autodesk Construction Cloud compare for managing architectural projects.

What are we comparing?
Traditional CAD (Computer-Aided Design)
It is a drawing environment. You draw geometry — lines, arcs, hatches – usually in 2D, but sometimes in 3D. And you manage the sheets manually. It’s quick for linework, and is a common tool in many teams, and perfect for projects where scope is minimal and coordination requirements are light. For many detail-heavy or older deliverables Autocad is an efficient and reliable tool.
BIM (Building Information Modeling)
BIM is a process that is data-rich and controlled by a single model. Schedules, sheets, views and other information are derived from the model. Change the model one time and the entire set of documentation is updated. Modern BIM includes 4D (time) and 5D (cost) planning, multidisciplinary coordination, and better handover to operations.
Where CAD still makes sense (quick hits)
- Basic tenant enhancements or minor renovations
- Templates for Authority/Vendors that require DWG deliverables
- Speed draft in redlines, speedy concept linework, and legacy detail reuse
- Minimal cross-discipline coordination where model overhead doesn’t cost anything to maintain.
Where BIM is clearly the winner (quick hits)
One of the biggest strengths of BIM lies in its collaborative environment. Learn more about how BIM coordination improves multidisciplinary collaboration
- Complex structures/buildings (healthcare, education, data centers, high-rises) with a dense MEP/structure
- Coordination of preconstruction–clash detection, construction and issue tracking
- Automated quantities/schedules for feeding the procurement process and cost control
- 4D/5D Cost scenarios and phasing to reduce the risk of sequencing
- Handover of lifecycle (asset data/COBie) for FM and operations
CAD VS BIM: what actually changes in your workflow?
Single Source of Truth
- CAD: Plan, section and elevations are distinct drawings to coordinate.
- BIM: Every view reads from the model; changes spread across sheets automatically.
Coordination
- CAD: Xrefs and overlays; clashes are often found late.
- BIM: Models federated+clash detectors eliminates surprises before site work.
Quantities & schedules
- CAD: Manual takeoffs, spreadsheets which may be prone to drift.
- BIM: Live schedules; the quantities and counts are updated as you model.
Revisions
- CAD: The sheets are redlined; risk of inconsistent sheets.
- BIM: The periodic updates to documentation keep it in line across the entire set.
Analysis
- CAD: Different tools and manual transfer.
- BIM: Energy, daylight, cost, and phasing studies are close to the model to help make quicker decision-making.
Audience-specific takeaways
For Architects & Architectural Firms
- Speedier iterations using coordinated worksheets and view templates
- Early visualization for client approval and buy-in
- Libraries/families enforce standards across projects
For Construction Companies & Contractors
- Pre-site clash resolution reduces RFIs and changes orders
- Model-based numbers and 4D phasing enhance the accuracy of schedules
- More efficient logistics and prefabrication routes
For Engineering Consultants
- Better interface definitions and routing coordination
- Data-ready deliverables that can be used for performance and compliance analysis
- More coordination and fewer mistakes in hand-overs for discipline
For Students & CAD-to-BIM Learners
- Consider data and assemblies Not only layers and lines.
- Learn about families, objects and parameters not blocks alone.
- Portfolio gain: coordinated sets and rich visuals
Deep dive: architectural BIM modeling in practice
Architectural BIM modeling isn’t “just 3D.” Each model is equipped with specification information-types materials, fire ratings, and hardware sets that drive the scheduling and tagging process automatically. When integrated with structural/MEP models, architectural BIM can be used as the coordination backbone. On projects touching civil architecture-grading, utilities, and site logistics-BIM clarifies interfaces and stakeholder expectations, while still exporting clean DWGs for agencies that need them.
A pragmatic adoption roadmap (without derailing live work)
- Create a hybrid. Keep CDs in Autocad for one project, while conducting BIM on another project of similar goals.
- Define standards early. Families, parameters, naming, LOD targets and templates for viewing.
- Automate the tedious parts. Use scripts/add-ins for sheet creation, view name room information, and exports.
- Model with intention. Only the detail required for coordination, quantification and visualization.
- Review each week. Federate models, run clashes, and track issues to avoid cleanup at the end.
- Plan FM handover. If the owner is concerned about their operations, they should set up the parameters for assets starting from the beginning.
Build or buy? (In-house vs bim drafting outsourcing )
If your pipeline is heavy but your in-house BIM team is small, engage a seasoned BIM architectural services provider. The best partner keeps model health under control (warnings, worksets, files size) that is aligned with your specifications and simplifies trades (IFC/NWC/DWG/COBie).
What to expect from a capable partner:
- Template setup and standard mapping
- Exports that are clean to DWG for the authorities and vendors
- Reports on structured clash, views filters and sheet-by-sheet QA
- Support for conversion from CAD to BIM to transfer old assets into coordinated models



