BIM Clash Detection Process Explained Step by Step

Clash Detection is one of the fastest ways to reduce rework, RFIs, and schedule slips on MEP-heavy projects. But it only works when the workflow is consistent: clean inputs, clear rules, disciplined coordination, and documented closeout. If your team treats clashes like “software output,” you’ll get busy reports—but the field will still suffer. Treat it […]
Scan to BIM Services for Commercial, Residential, and Industrial Projects
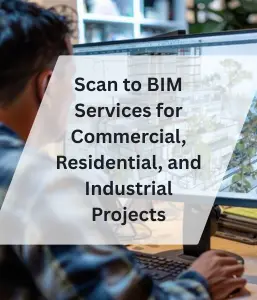
Most project delays don’t happen because teams don’t work hard. They happen because the site doesn’t match the drawings. A ceiling height is different, a wall is shifted, or an old pipe runs exactly where a new duct should go. That’s where Scan to BIM Services help. With Scan to BIM, you capture the existing […]
Benefits of Electrical BIM for Seamless MEP Project Delivery
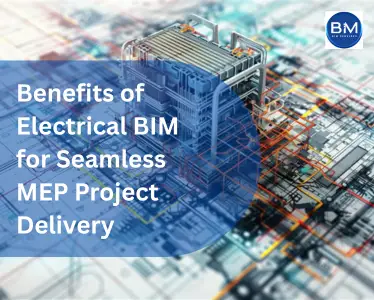
MEP projects don’t go wrong because teams don’t know electrical design. They go wrong because coordination breaks down—ceilings get congested, routes change late, openings get missed, and site teams start “adjusting” work in the field. Electrical BIM reduces that chaos by making electrical intent visible in 3D and tying it to usable project data. If […]
How BIM Supports the Healthcare Industry

Hospitals are not “normal” buildings. They run 24/7, carry life-safety risks, and pack more systems per square meter than almost any other facility type. A small design clash can become a major delay. A missed code detail can become a compliance headache. And poor handover data can cost owners years of avoidable maintenance pain. That’s […]
Top BIM Software in 2026 The Ultimate List for BIM Professionals
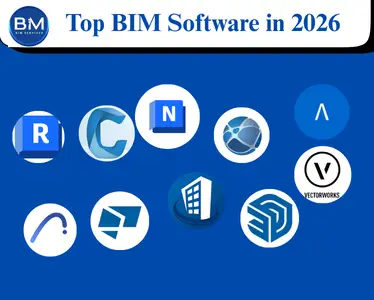
Choosing BIM software is not just about popularity. It’s about what your team needs today: modeling, coordination, clash checks, collaboration, drawings, and clean handover. The best BIM software for an architect can be a bad fit for a steel fabricator. And the best tool for coordination may be useless for modeling. This guide covers the […]
Architectural BIM for Better Office Space Planning
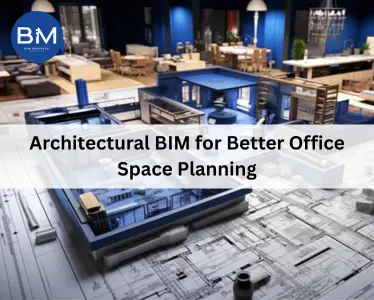
Commercial offices are changing fast. Hybrid work, collaboration zones, privacy needs, wellness, and brand experience all compete for the same floor area. That is why commercial office space planning is not only about arranging desks—it is about designing a workplace that functions smoothly, stays compliant, and can adapt without expensive redesign. Architectural BIM supports this […]
As-Built BIM Services: Site-Verified Records
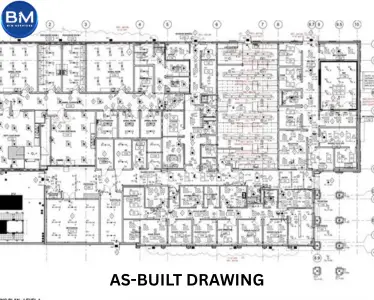
In real projects, drawings change on site. A pipe shifts to avoid a beam, a duct reroutes to clear a cable tray, or an equipment model changes at the last minute. These changes are normal in as built construction, but they must be recorded properly after handover. That is exactly where as-built services in BIM […]
What Are 5 Tips for Selecting Architectural BIM Services?

Architects outsource architectural BIM services for one reason: deliver clean models and even cleaner drawings without slowing the design team down. The wrong vendor does the opposite-your team spends nights fixing standards, rebuilding families, and cleaning sheets. If you’re serious about how to choose BIM services, use these five tips to pick a partner who […]
How Do I Choose the Best Rendering Service for Interior Design Presentations?

Interior design presentations live or die on clarity. If your client cannot see the space before it exists, they hesitate, delay approvals, or ask for endless changes. That is why choosing the right rendering service is not a “nice to have” decision. The right rendering service makes your finishes feel real, your lighting believable, and […]
Is Revit Used for Civil Engineering?
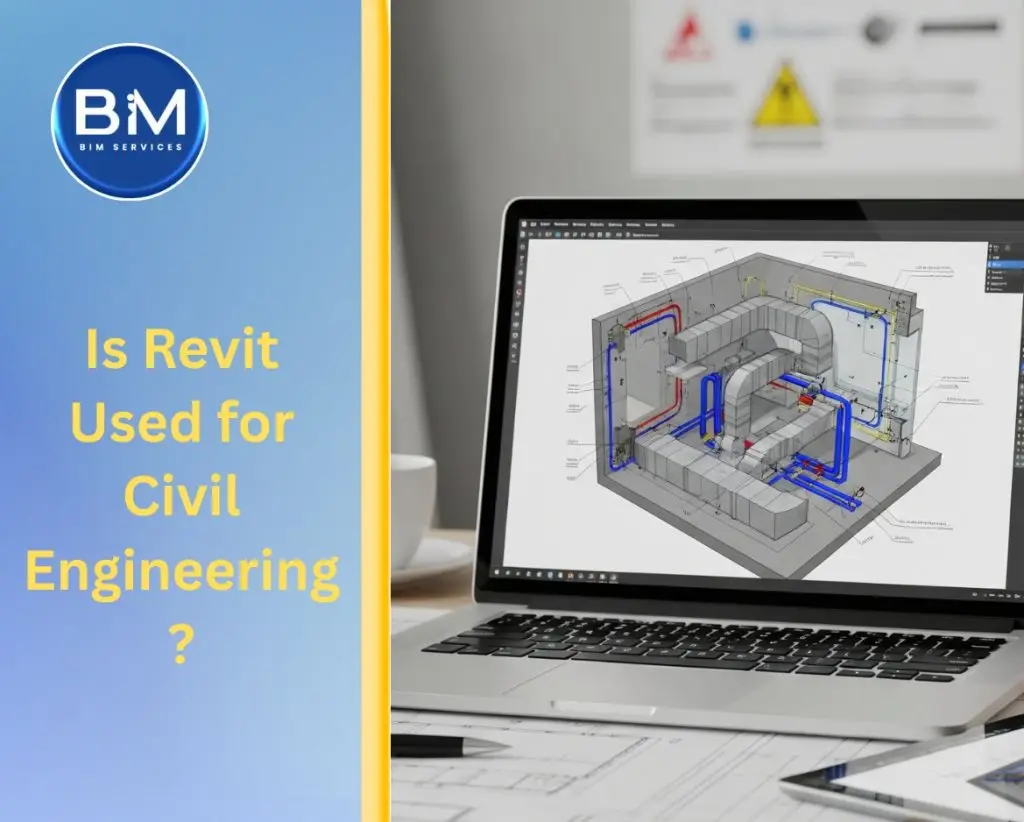
If you are a civil engineer, engineering student, BIM professional, construction manager, or a firm exploring BIM, you’ve probably asked: “Is Revit actually useful for civil engineering, or is it just for architects?” Straight answer: yes, Revit is used in civil engineering – but not for everything you do as a civil engineer. It works […]